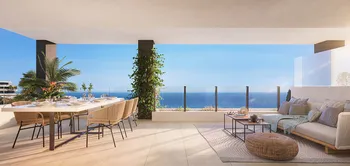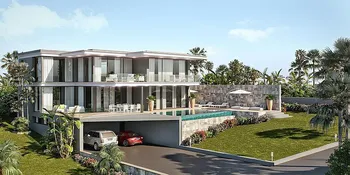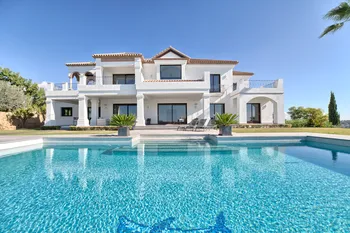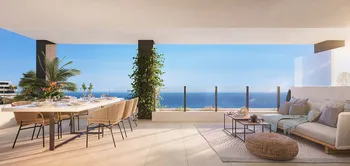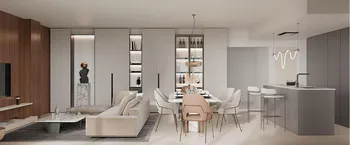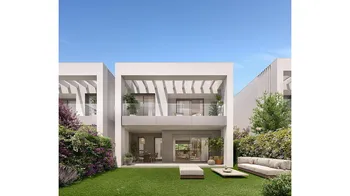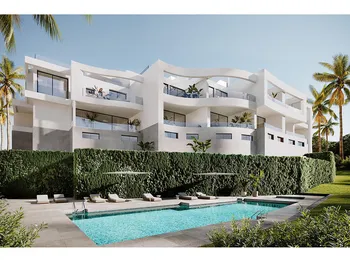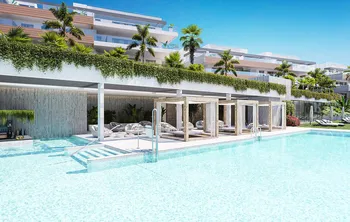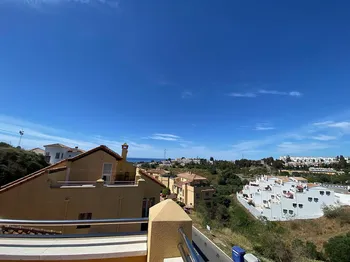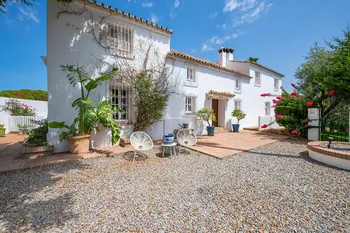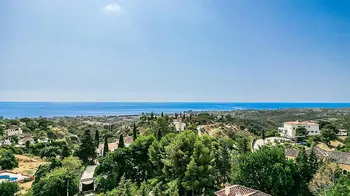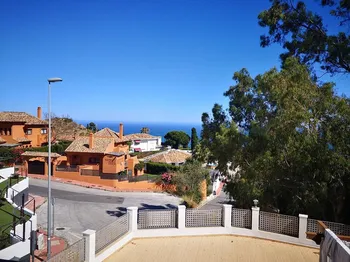WELCOME TO M&W REAL ESTATE in MARBELLA M&W REAL ESTATE is a well-known real estate firm in the design, construction and sales of property on the Costa del Sol. Our team are experienced professionals who speak many languages, their multinational backgrounds representing both our diverse clientele and the cosmopolitan nature of this beautiful corner of Europe. M&W REAL ESTATE excel as an agency that markets, sells homes and assist our clients in every stage of a construction project. From the choice of land, collaborating with the architects and obtaining all necessary licences. Please contact us for more information and access to an unequalled selection of the finest homes for sale in Marbella.
42 Properties
Penthouse in Benalmádena
€506,000
ALBA BENALMÁDENA
Completion forecast: 3rd quarter of 2026
Alba Benalmádena is a prime location in Torremuelle, Benalmádena, close to the natural surroundings and the sea, with stunning panoramic views of the Mediterranean.
Alba Benalmádena is a development of 44 multi-family homes with 2 and 3 bedrooms, each with 2 garages and a living room. It is part of an exclusive, privately owned complex with 2 shared pools in the garden areas, allowing you to enjoy the warmest days of the year.
This area is just a stone's throw from your home, with basic services for everything you need for the day, such as supermarkets, pharmacies, restaurants, and more. It also has excellent transport links due to its proximity to the N-340, which are just minutes away.
At Alba Benalmádena, the living spaces have large terraces that allow you to enjoy the wonderful sea views. The orientation of the homes is also worth noting, as they all face south-east or south-west, which enhances the views.
After all, it's important to restore the Alba Benalmádena, which is located in a beautiful natural setting with a green extension, so you can relax and unwind in your new home.
Apartments 2 bed from 104,89 m2 to 110,60 m2 - terraces from 111,66 m2 to 119,61 m2
Penthouses 2 bed from 117,65 m2 to 128,56 m2 – terraces from 43,12 m2 to 59,11 m2
Penthouses 3 bed from 156,16 m2 to 158,62 m2 – terraces from 58,33 m2 to 59,11 m2
Air conditioning
Equipped kitchen
2 outdoor swimming pools with night lighting and salt chlorinator, one of them is overflowing type
Lift
Double-glazing
Blinds
Video door entry
UF heating in the bathrooms
Pre-installation for electric cars
Mediterranean Gardens
2 Parking spaces & 1 Storage
Walking Distance to Amenities
Gated Complex
Beach Proximity
In accordance with Decree 218/2005, of October 11, of the Junta de Andalucía, the customer is informed that notary costs, registration costs, I. T. P. and other costs related to the purchase are not included in the sales price.
Completion forecast: 3rd quarter of 2026
Alba Benalmádena is a prime location in Torremuelle, Benalmádena, close to the natural surroundings and the sea, with stunning panoramic views of the Mediterranean.
Alba Benalmádena is a development of 44 multi-family homes with 2 and 3 bedrooms, each with 2 garages and a living room. It is part of an exclusive, privately owned complex with 2 shared pools in the garden areas, allowing you to enjoy the warmest days of the year.
This area is just a stone's throw from your home, with basic services for everything you need for the day, such as supermarkets, pharmacies, restaurants, and more. It also has excellent transport links due to its proximity to the N-340, which are just minutes away.
At Alba Benalmádena, the living spaces have large terraces that allow you to enjoy the wonderful sea views. The orientation of the homes is also worth noting, as they all face south-east or south-west, which enhances the views.
After all, it's important to restore the Alba Benalmádena, which is located in a beautiful natural setting with a green extension, so you can relax and unwind in your new home.
Apartments 2 bed from 104,89 m2 to 110,60 m2 - terraces from 111,66 m2 to 119,61 m2
Penthouses 2 bed from 117,65 m2 to 128,56 m2 – terraces from 43,12 m2 to 59,11 m2
Penthouses 3 bed from 156,16 m2 to 158,62 m2 – terraces from 58,33 m2 to 59,11 m2
Air conditioning
Equipped kitchen
2 outdoor swimming pools with night lighting and salt chlorinator, one of them is overflowing type
Lift
Double-glazing
Blinds
Video door entry
UF heating in the bathrooms
Pre-installation for electric cars
Mediterranean Gardens
2 Parking spaces & 1 Storage
Walking Distance to Amenities
Gated Complex
Beach Proximity
In accordance with Decree 218/2005, of October 11, of the Junta de Andalucía, the customer is informed that notary costs, registration costs, I. T. P. and other costs related to the purchase are not included in the sales price.
 2
2
 2
2
 128 m2
128 m2
 50 m2
50 m2
Villa in Cabopino
€3,750,000
Villa in Cabopino, Cabopino Alto
Completion forecast mid 2024.
Set on a unique, quiet location in Cabopino on the Costa del Sol, not engulfed by the busy coast, this spectacular development will take your breath away.
This lovely single family home bear the mark of exceptional style. Located in an incredibly breath taking setting and offering you exceptional views over the golf down to the Mediterranean Sea, North Africa and the port of Cabopino.
A modern designed project that incorporates contemporary styled architecture, thoughtful interior details and innovative, spacious floor plans that feature 5 bedrooms, en-Suite alternatives, walk in dressing room, spacious lounge, fully equipped kitchen and infinity pool.
This villa is designed, developed and built by a Belgian construction company with more than 15 years’ experience on the Costa del Sol and will be one of their many flagship projects.
5 bedrooms
5 Bathrooms
Guest Toilet
En-Suite alternatives
Walk in dressing room
Spacious lounge
Fully equipped kitchen
Big Terrace
Double Garage
Infinity pool 12mx5m
Plans are available by request.
Sale price does not include costs or taxes. Additional costs for the buyer: inscription and notary fees, ITP 7% or, alternatively 10% VAT and AJD (1.2% on the purchase price) on new properties and subject to some requisites to be met. This info is subject to errors, omissions, modifications, prior sale or withdrawal from the market. Information sheet available, Decree 218/2005 Oct. 11th
Terms of payment:
1. PAYMENT: Upon signing the contract at the notary, purchase of the property (between 650k and 700k depending on the property +21%IVA)
+ 15% of the difference between the plot and the sale price (+10% IVA)
2nd PAYMENT : 15% (+10% IVA) at the start of the earthworks.
3rd PAYMENT : 20% (+10% IVA) at the start of the construction of the walls
4. PAYMENT : 15% (+10% IVA) upon commencement of electrical and plumbing work
5. PAYMENT : 12.5%(+10% IVA) upon delivery of the windows
6. PAYMENT : 10% (+10% IVA) at the beginning of the floor and wall installation
7. PAYMENT : 10% (+10% IVA) until the beginning of the painting of the walls
8. PAYMENT : 2.5%(+10% IVA) upon delivery of the keys
Completion forecast mid 2024.
Set on a unique, quiet location in Cabopino on the Costa del Sol, not engulfed by the busy coast, this spectacular development will take your breath away.
This lovely single family home bear the mark of exceptional style. Located in an incredibly breath taking setting and offering you exceptional views over the golf down to the Mediterranean Sea, North Africa and the port of Cabopino.
A modern designed project that incorporates contemporary styled architecture, thoughtful interior details and innovative, spacious floor plans that feature 5 bedrooms, en-Suite alternatives, walk in dressing room, spacious lounge, fully equipped kitchen and infinity pool.
This villa is designed, developed and built by a Belgian construction company with more than 15 years’ experience on the Costa del Sol and will be one of their many flagship projects.
5 bedrooms
5 Bathrooms
Guest Toilet
En-Suite alternatives
Walk in dressing room
Spacious lounge
Fully equipped kitchen
Big Terrace
Double Garage
Infinity pool 12mx5m
Plans are available by request.
Sale price does not include costs or taxes. Additional costs for the buyer: inscription and notary fees, ITP 7% or, alternatively 10% VAT and AJD (1.2% on the purchase price) on new properties and subject to some requisites to be met. This info is subject to errors, omissions, modifications, prior sale or withdrawal from the market. Information sheet available, Decree 218/2005 Oct. 11th
Terms of payment:
1. PAYMENT: Upon signing the contract at the notary, purchase of the property (between 650k and 700k depending on the property +21%IVA)
+ 15% of the difference between the plot and the sale price (+10% IVA)
2nd PAYMENT : 15% (+10% IVA) at the start of the earthworks.
3rd PAYMENT : 20% (+10% IVA) at the start of the construction of the walls
4. PAYMENT : 15% (+10% IVA) upon commencement of electrical and plumbing work
5. PAYMENT : 12.5%(+10% IVA) upon delivery of the windows
6. PAYMENT : 10% (+10% IVA) at the beginning of the floor and wall installation
7. PAYMENT : 10% (+10% IVA) until the beginning of the painting of the walls
8. PAYMENT : 2.5%(+10% IVA) upon delivery of the keys
 5
5
 5
5
 843 m2
843 m2
 192 m2
192 m2
 1150 m2
1150 m2
Villa in Benahavís
€3,600,000
Reduced to 3.600.000€ from 3.695.000€
Top quality villa built to the highest standards situated on one of the best plots in Los Flamingos Golf Resort.
South facing villa with spectacular views to the Mediterranean Sea.
Main floor: Spacious hallway, large living area with fireplace, dining area with open plan fully fitted kitchen, three guest bedrooms sharing one bathroom, guest toilet, garage for 3 cars.
Direct access to the covered and uncovered terraces, the garden and the private heated pool
First floor: Master bedroom suite, two guest bedrooms sharing one bathroom, laundry room.
Terraces and porches with every bedroom
Lower floor: Separate extra room/area with bathroom (fitness).
Storage and technical room
Italian marble floors, A/C with heating, underfloor heating, alarm system.
Gated community with 24hr Security
Close to all amenities and the beach, 10 minutes to Puerto Banús.
Next to the 5* Villa Padierna Hotel with all its facilities
Features
Views: Sea, Mountain, Golf, Garden
Flooring: Marble
Swimming Pool: Private
Garage: Multi Car
Garden: Private
Shutters: Partial
UFH: Throughout
Kitchen: Semi Open-Plan
Hot / Cold AC
Alarm
Security
Gated
BBQ Area
Fireplace
Storage
Prices do not include taxes or transfer fees. Offer subject to errors, omissions, change of price or other modifications without notice.
Top quality villa built to the highest standards situated on one of the best plots in Los Flamingos Golf Resort.
South facing villa with spectacular views to the Mediterranean Sea.
Main floor: Spacious hallway, large living area with fireplace, dining area with open plan fully fitted kitchen, three guest bedrooms sharing one bathroom, guest toilet, garage for 3 cars.
Direct access to the covered and uncovered terraces, the garden and the private heated pool
First floor: Master bedroom suite, two guest bedrooms sharing one bathroom, laundry room.
Terraces and porches with every bedroom
Lower floor: Separate extra room/area with bathroom (fitness).
Storage and technical room
Italian marble floors, A/C with heating, underfloor heating, alarm system.
Gated community with 24hr Security
Close to all amenities and the beach, 10 minutes to Puerto Banús.
Next to the 5* Villa Padierna Hotel with all its facilities
Features
Views: Sea, Mountain, Golf, Garden
Flooring: Marble
Swimming Pool: Private
Garage: Multi Car
Garden: Private
Shutters: Partial
UFH: Throughout
Kitchen: Semi Open-Plan
Hot / Cold AC
Alarm
Security
Gated
BBQ Area
Fireplace
Storage
Prices do not include taxes or transfer fees. Offer subject to errors, omissions, change of price or other modifications without notice.
 6
6
 3
3
 533 m2
533 m2
 114 m2
114 m2
 2122 m2
2122 m2
Apartment in Benalmádena
€448,000
ALBA BENALMÁDENA
Completion forecast: 3rd quarter of 2026
Alba Benalmádena is a prime location in Torremuelle, Benalmádena, close to the natural surroundings and the sea, with stunning panoramic views of the Mediterranean.
Alba Benalmádena is a development of 44 multi-family homes with 2 and 3 bedrooms, each with 2 garages and a living room. It is part of an exclusive, privately owned complex with 2 shared pools in the garden areas, allowing you to enjoy the warmest days of the year.
This area is just a stone's throw from your home, with basic services for everything you need for the day, such as supermarkets, pharmacies, restaurants, and more. It also has excellent transport links due to its proximity to the N-340, which are just minutes away.
At Alba Benalmádena, the living spaces have large terraces that allow you to enjoy the wonderful sea views. The orientation of the homes is also worth noting, as they all face south-east or south-west, which enhances the views.
After all, it's important to restore the Alba Benalmádena, which is located in a beautiful natural setting with a green extension, so you can relax and unwind in your new home.
Apartments 2 bed from 104,89 m2 to 110,60 m2 - terraces from 111,66 m2 to 119,61 m2
Penthouses 2 bed from 117,65 m2 to 128,56 m2 – terraces from 43,12 m2 to 59,11 m2
Penthouses 3 bed from 156,16 m2 to 158,62 m2 – terraces from 58,33 m2 to 59,11 m2
Air conditioning
Equipped kitchen
2 outdoor swimming pools with night lighting and salt chlorinator, one of them is overflowing type
Lift
Double-glazing
Blinds
Video door entry
UF heating in the bathrooms
Pre-installation for electric cars
Mediterranean Gardens
2 Parking spaces & 1 Storage
Walking Distance to Amenities
Gated Complex
Beach Proximity
In accordance with Decree 218/2005, of October 11, of the Junta de Andalucía, the customer is informed that notary costs, registration costs, I. T. P. and other costs related to the purchase are not included in the sales price.
Completion forecast: 3rd quarter of 2026
Alba Benalmádena is a prime location in Torremuelle, Benalmádena, close to the natural surroundings and the sea, with stunning panoramic views of the Mediterranean.
Alba Benalmádena is a development of 44 multi-family homes with 2 and 3 bedrooms, each with 2 garages and a living room. It is part of an exclusive, privately owned complex with 2 shared pools in the garden areas, allowing you to enjoy the warmest days of the year.
This area is just a stone's throw from your home, with basic services for everything you need for the day, such as supermarkets, pharmacies, restaurants, and more. It also has excellent transport links due to its proximity to the N-340, which are just minutes away.
At Alba Benalmádena, the living spaces have large terraces that allow you to enjoy the wonderful sea views. The orientation of the homes is also worth noting, as they all face south-east or south-west, which enhances the views.
After all, it's important to restore the Alba Benalmádena, which is located in a beautiful natural setting with a green extension, so you can relax and unwind in your new home.
Apartments 2 bed from 104,89 m2 to 110,60 m2 - terraces from 111,66 m2 to 119,61 m2
Penthouses 2 bed from 117,65 m2 to 128,56 m2 – terraces from 43,12 m2 to 59,11 m2
Penthouses 3 bed from 156,16 m2 to 158,62 m2 – terraces from 58,33 m2 to 59,11 m2
Air conditioning
Equipped kitchen
2 outdoor swimming pools with night lighting and salt chlorinator, one of them is overflowing type
Lift
Double-glazing
Blinds
Video door entry
UF heating in the bathrooms
Pre-installation for electric cars
Mediterranean Gardens
2 Parking spaces & 1 Storage
Walking Distance to Amenities
Gated Complex
Beach Proximity
In accordance with Decree 218/2005, of October 11, of the Junta de Andalucía, the customer is informed that notary costs, registration costs, I. T. P. and other costs related to the purchase are not included in the sales price.
 2
2
 2
2
 104 m2
104 m2
 111 m2
111 m2
Apartment in Altos de los Monteros
€445,000
Origin is a modern, private residential development in Altos de Los Monteros with a design inspired by the local culture and history. With clean lines and the finest materials, we have created large, harmonious spaces connected with the outdoors, encouraging you to interact with your surroundings.
Origin is a private modern residential development, a limited collection of 57 homes designed to offer you and your whole family the ideal balance between privacy, comfort and tranquillity.
Origin offers a variety of one-, two- or three-bedroom homes boasting large terraces, bright interiors, top-of-the- range finishes and an impeccable layout.
All the penthouses boast an incredible hot tub. Some of the ground floor properties also come with a hot tub.
The most exciting thing about buying a house is turning it into a home, perfect for your needs and characteristics. For this reason, besides the top-end specifications, we have prepared an array of upgrades with which you can enhance and personalize the different rooms to suit your tastes.
The common areas and their services are the key in Origin. We are talking about spacious, fully equipped leisure, work, and sports spaces designed for the whole family, available every day of the year.
Enjoy a refreshing swim in the outdoor pool, relax and rest in the hammock area. Enjoy the indoor heated pool to swim and relax throughout the year. Origin offers a modern, well-equipped gym with a wide variety of exercise machines and weights in a wonderful setting that will motivate you.
Play host and surprise your guests with a spacious social lounge where you can spend wonderful moments in company.
Common amenities: outdoor pool and heated indoor swimming pool
State-of-the-art gym and co-working space
Vibrant social club with a bar
Expansive garden area for year-round enjoyment
Terminado: Final estimado 2026
New build residences with 2, and 3 bedrooms
Spectacular penthouses with Jacuzzis
Privately gated modern residential complex
57 designed homes for privacy, comfort, and tranquillity
Variety of home types, including 2 to 3-bedroom options
Ground-floor units and penthouses with spacious terraces
Natural light and premium finishes in interiors
180º panoramic views
Storage
Air Conditioner
Car park
Dekton ceramic tiles
Domotic System Home Automation
Double-glazing Windows
Energy efficiency
Fibre optic pre-installed WIFI
Fire Place
Floor-to-ceiling glass windows
GYM
Infinity Pool
Laundry Room
Lift
Marble Floors
Porcelain Flooring
Power point to charge electric vehicle
Private Gated Entrance
Scandinavian high standards
Sea-views
Security 24/7
Solarium
Swimming Pool
Underfloor heating
Underground Parking
Sale price does not include costs or taxes. Additional costs for the buyer: inscription and notary fees, ITP 7% or, alternatively 10% VAT and AJD (1.2% on the purchase price) on new properties and subject to some requisites to be met. This info is subject to errors, omissions, modifications, prior sale or withdrawal from the market. Information sheet available, Decree 218/2005 Oct. 11th
Origin is a private modern residential development, a limited collection of 57 homes designed to offer you and your whole family the ideal balance between privacy, comfort and tranquillity.
Origin offers a variety of one-, two- or three-bedroom homes boasting large terraces, bright interiors, top-of-the- range finishes and an impeccable layout.
All the penthouses boast an incredible hot tub. Some of the ground floor properties also come with a hot tub.
The most exciting thing about buying a house is turning it into a home, perfect for your needs and characteristics. For this reason, besides the top-end specifications, we have prepared an array of upgrades with which you can enhance and personalize the different rooms to suit your tastes.
The common areas and their services are the key in Origin. We are talking about spacious, fully equipped leisure, work, and sports spaces designed for the whole family, available every day of the year.
Enjoy a refreshing swim in the outdoor pool, relax and rest in the hammock area. Enjoy the indoor heated pool to swim and relax throughout the year. Origin offers a modern, well-equipped gym with a wide variety of exercise machines and weights in a wonderful setting that will motivate you.
Play host and surprise your guests with a spacious social lounge where you can spend wonderful moments in company.
Common amenities: outdoor pool and heated indoor swimming pool
State-of-the-art gym and co-working space
Vibrant social club with a bar
Expansive garden area for year-round enjoyment
Terminado: Final estimado 2026
New build residences with 2, and 3 bedrooms
Spectacular penthouses with Jacuzzis
Privately gated modern residential complex
57 designed homes for privacy, comfort, and tranquillity
Variety of home types, including 2 to 3-bedroom options
Ground-floor units and penthouses with spacious terraces
Natural light and premium finishes in interiors
180º panoramic views
Storage
Air Conditioner
Car park
Dekton ceramic tiles
Domotic System Home Automation
Double-glazing Windows
Energy efficiency
Fibre optic pre-installed WIFI
Fire Place
Floor-to-ceiling glass windows
GYM
Infinity Pool
Laundry Room
Lift
Marble Floors
Porcelain Flooring
Power point to charge electric vehicle
Private Gated Entrance
Scandinavian high standards
Sea-views
Security 24/7
Solarium
Swimming Pool
Underfloor heating
Underground Parking
Sale price does not include costs or taxes. Additional costs for the buyer: inscription and notary fees, ITP 7% or, alternatively 10% VAT and AJD (1.2% on the purchase price) on new properties and subject to some requisites to be met. This info is subject to errors, omissions, modifications, prior sale or withdrawal from the market. Information sheet available, Decree 218/2005 Oct. 11th
 2
2
 2
2
 77 m2
77 m2
 26 m2
26 m2
Townhouse in Marbella
€702,000
Estrella del Mar Villas Marbella Parcela 2
Completion forecast Sept. 2025
Located in East Marbella (Elviria) and is only 200 meters from the beautiful sandy beaches.
Phase 2 offers 52 town houses with spacious living rooms, open plan kitchens fully fitted and equipped with top of the range appliances; 2 or 3 bathrooms (master En-suite) and a guest toilet. All the properties have underfloor heating throughout the house and air condition by aero-thermic, double glazing, motorised roller shutters in bedrooms and an excellent layout, with private garden, covered porch/terrace, pergola and two private parking spaces.
Build homes that are made to have the least impact possible on the environment, and in which by living in them you set an example of responsibility.
The buildings’ structure is built for better heat efficiency: both the facades and the exterior carpentry are designed to improof energy efficiency.
• Air conditioning and hot water produced via an aero thermal device.
• Underfloor heating
Furthermore, the materials used are researched to ensure they have more durability, and to reduce maintenance costs.
We promote reduction in CO2 emissions and energy consumption during the useful life of the building.
The private urbanization has a perimeter fence, large green areas, communal swimming pool, gym and co-working area.
From 702.300€ + IVA
From 130 m2 to 206 m2
The sales prices do not include (IVA) VAT, notary fees, taxes or registration fees.
Plans are available upon request.
Completion forecast Sept. 2025
Located in East Marbella (Elviria) and is only 200 meters from the beautiful sandy beaches.
Phase 2 offers 52 town houses with spacious living rooms, open plan kitchens fully fitted and equipped with top of the range appliances; 2 or 3 bathrooms (master En-suite) and a guest toilet. All the properties have underfloor heating throughout the house and air condition by aero-thermic, double glazing, motorised roller shutters in bedrooms and an excellent layout, with private garden, covered porch/terrace, pergola and two private parking spaces.
Build homes that are made to have the least impact possible on the environment, and in which by living in them you set an example of responsibility.
The buildings’ structure is built for better heat efficiency: both the facades and the exterior carpentry are designed to improof energy efficiency.
• Air conditioning and hot water produced via an aero thermal device.
• Underfloor heating
Furthermore, the materials used are researched to ensure they have more durability, and to reduce maintenance costs.
We promote reduction in CO2 emissions and energy consumption during the useful life of the building.
The private urbanization has a perimeter fence, large green areas, communal swimming pool, gym and co-working area.
From 702.300€ + IVA
From 130 m2 to 206 m2
The sales prices do not include (IVA) VAT, notary fees, taxes or registration fees.
Plans are available upon request.
 3
3
 2
2
 130 m2
130 m2
 38 m2
38 m2
Townhouse in Mijas Costa
€980,000
Elegant Scandinavian Project in Riviera Del Sol, Mijas
This exclusive project with an elegant Scandinavian design blends harmoniously with the surrounding nature. The architecture of the town houses follows seamlessly the undulating shapes of the waves. The meaning of the name Aalto comes from Finland and it means a wave.
Town houses
These south facing unique energy efficient homes, with breathtakingly beautiful panoramic sea views and amazing sunsets, makes living here enjoyable and fun under the sun. The rooftop terrace is the crown of each home.
Garden
In Aalto, the complex is next to a green area, which will be designed using beautiful trees, shrubs, and a little park where you can walk and enjoy the fresh sea breeze. The landscaping blends perfectly into the area.
Materials
All the materials are of the highest quality, with well-known brands, modern gourmet kitchens, designer bathrooms; underfloor heating in the whole house and high energy efficiency are details that make the difference. Aalto is modernity and warmth and the cherry on top of the cake is having a beautiful Jacuzzi to enjoy panoramic sea views and lovely sunsets on the roof top terrace of your new home.
Location
Located next to Marbella and just 10 minutes’ drive to Puerto Banús and the airport is only 25 minutes away. The beach, amenities and all nice restaurants are within walking distance. Plus, you have a golf course, tennis, paddle and a children’s playground just next door. This charming area has everything you could ask for. A car always comes in handy for travelling to Marbella or Malaga, but Riviera del Sol is small enough to be easily traversed on foot, and it certainly is a pleasure to walk around.
From: 980,000€ to 1.390.000€
Plans are available upon request.
In addition to the top-quality specifications, an array of upgrades with which you can enhance and personalise the different rooms to suit your tastes are available.
The sales prices do not include (IVA) VAT, notary fees, taxes or registration fees.
This exclusive project with an elegant Scandinavian design blends harmoniously with the surrounding nature. The architecture of the town houses follows seamlessly the undulating shapes of the waves. The meaning of the name Aalto comes from Finland and it means a wave.
Town houses
These south facing unique energy efficient homes, with breathtakingly beautiful panoramic sea views and amazing sunsets, makes living here enjoyable and fun under the sun. The rooftop terrace is the crown of each home.
Garden
In Aalto, the complex is next to a green area, which will be designed using beautiful trees, shrubs, and a little park where you can walk and enjoy the fresh sea breeze. The landscaping blends perfectly into the area.
Materials
All the materials are of the highest quality, with well-known brands, modern gourmet kitchens, designer bathrooms; underfloor heating in the whole house and high energy efficiency are details that make the difference. Aalto is modernity and warmth and the cherry on top of the cake is having a beautiful Jacuzzi to enjoy panoramic sea views and lovely sunsets on the roof top terrace of your new home.
Location
Located next to Marbella and just 10 minutes’ drive to Puerto Banús and the airport is only 25 minutes away. The beach, amenities and all nice restaurants are within walking distance. Plus, you have a golf course, tennis, paddle and a children’s playground just next door. This charming area has everything you could ask for. A car always comes in handy for travelling to Marbella or Malaga, but Riviera del Sol is small enough to be easily traversed on foot, and it certainly is a pleasure to walk around.
From: 980,000€ to 1.390.000€
Plans are available upon request.
In addition to the top-quality specifications, an array of upgrades with which you can enhance and personalise the different rooms to suit your tastes are available.
The sales prices do not include (IVA) VAT, notary fees, taxes or registration fees.
 3
3
 2
2
 352 m2
352 m2
 114 m2
114 m2
Apartment in Altos de los Monteros
€450,000
Quintessence construction has started! Finished: Estimated End 2025
An Exceptional life in Marbella Quintessence has been designed as a residential concept immersed in a magnificent natural space with a modern and minimalist architectural planning. A place where greens meet blues: nature, sea and horizon.
The project consists in ninety-six homes distributed in 12 buildings. This way we can offer you a wide range of types in a maximum of three floors of height: apartments in ground floor with garden and private pool, first floor with big terraces and penthouses with a pool in the solarium.
As well as the residential buildings, the complex will have community areas and garden areas. Over 20,000 m2 of green areas what surround each block of apartments with plants and trees.
Types
All the apartments at Quintessence are west facing to take the maximum advantage of the sunlight and also to give you a landscape with amazing views to the Mediterranean Sea.Finished: 2025
Sea and mountain as far as the eye can see.
Quintessence is located in Altos de Los Monteros, in the middle of a natural setting at the feet of Sierra Blanca and its impressive mountain “La Concha”. The terraces of Quintessence will offer you amazing views not only to the town centre of Marbella, but also to the mountain and to the natural area of Sierra de las Nieves, or to the always breath-taking coast of Africa.
Apartments and Penthouses sizes:
Built 122m² - 162m², Int. Floor space 83 m² - 123 m², Terrace 42 m² - 116 m²
Plans are available by request.
Prices from 450.000€ to 1.130.000€
Ground floor with private garden and pool
Penthouses with solarium and pool
2 gyms fully equipped
3 Community pools + heated pool, SPA
Social club: our big living room
Over 20.000 m² of gardens
Co-working room: the most cosy office
PAYMENT CONDITIONS:
1. Reservation: 10,000€ + VAT: 11,000€
2. Private Purchase (60 days after Reservation)
(20% + VAT of selling price less reservation)
3. Differed (6 months after PPC)
(10% + VAT of selling price)
4. Differed (12 months after PPC)
(10% + VAT of selling price)
5. Title deed:
(60% + VAT of selling price) On completion and Key delivery.
Sale price does not include costs or taxes. Additional costs for the buyer: inscription and notary fees, ITP 7% or, alternatively 10% VAT and AJD (1.2% on the purchase price) on new properties and subject to some requisites to be met. This info is subject to errors, omissions, modifications, prior sale or withdrawal from the market. Information sheet available, Decree 218/2005 Oct. 11th
An Exceptional life in Marbella Quintessence has been designed as a residential concept immersed in a magnificent natural space with a modern and minimalist architectural planning. A place where greens meet blues: nature, sea and horizon.
The project consists in ninety-six homes distributed in 12 buildings. This way we can offer you a wide range of types in a maximum of three floors of height: apartments in ground floor with garden and private pool, first floor with big terraces and penthouses with a pool in the solarium.
As well as the residential buildings, the complex will have community areas and garden areas. Over 20,000 m2 of green areas what surround each block of apartments with plants and trees.
Types
All the apartments at Quintessence are west facing to take the maximum advantage of the sunlight and also to give you a landscape with amazing views to the Mediterranean Sea.Finished: 2025
Sea and mountain as far as the eye can see.
Quintessence is located in Altos de Los Monteros, in the middle of a natural setting at the feet of Sierra Blanca and its impressive mountain “La Concha”. The terraces of Quintessence will offer you amazing views not only to the town centre of Marbella, but also to the mountain and to the natural area of Sierra de las Nieves, or to the always breath-taking coast of Africa.
Apartments and Penthouses sizes:
Built 122m² - 162m², Int. Floor space 83 m² - 123 m², Terrace 42 m² - 116 m²
Plans are available by request.
Prices from 450.000€ to 1.130.000€
Ground floor with private garden and pool
Penthouses with solarium and pool
2 gyms fully equipped
3 Community pools + heated pool, SPA
Social club: our big living room
Over 20.000 m² of gardens
Co-working room: the most cosy office
PAYMENT CONDITIONS:
1. Reservation: 10,000€ + VAT: 11,000€
2. Private Purchase (60 days after Reservation)
(20% + VAT of selling price less reservation)
3. Differed (6 months after PPC)
(10% + VAT of selling price)
4. Differed (12 months after PPC)
(10% + VAT of selling price)
5. Title deed:
(60% + VAT of selling price) On completion and Key delivery.
Sale price does not include costs or taxes. Additional costs for the buyer: inscription and notary fees, ITP 7% or, alternatively 10% VAT and AJD (1.2% on the purchase price) on new properties and subject to some requisites to be met. This info is subject to errors, omissions, modifications, prior sale or withdrawal from the market. Information sheet available, Decree 218/2005 Oct. 11th
 2
2
 2
2
 112 m2
112 m2
 32 m2
32 m2
Townhouse in Riviera del Sol
€3,250,000
This is a successful 7 house long term rental business with excellent monthly income. The urbanisation consists of 7 houses - 4 are semi-detached and 3 are terraced town houses, each with an underground storage room and parking space.
The urbanization is located in a quiet residential area with communal tropical gardens and swimming pool.
Each house has 3 bedrooms and 2 bathrooms plus a guest toilet, fitted wardrobes, air conditioning, living/dining room, fitted kitchen and 2 terraces plus a large solarium.
Walking distance to several restaurants and a 10 minute walk to the supermarket. Local school bus stop across the street.
The business is fully operational, with a weekly gardener, maintenance man and cleaner.
All IBI and garbage tax payments are up to date.
Freehold sale with registered S.L. Company.
Price
€3,250,000 Location Riviera Del Sol
Bedrooms 21
Bathrooms 14
Plot Size 2466 m2
Living area1072 m2
Terrace 442 m2
Community fees: €700/month
Garbage Tax: €945 / year
IBI rates: €6,530 / year
• Setting
Close to golf
Close to shops
near the sea
Near the city
Urbanization
• Orientation
This
West
• Condition
Excellent
• Pool
Communal
• Climate control
Air-conditioning
hot air conditioning
cold air conditioning
Chimney
• Points of view
Panoramic
• Characteristics
Built-in wardrobes
Close to transportation
Private Terrace
Private bathroom
Marble floors
Double glazing
Optical fiber
• Furniture
Optional
• Kitchen
Totally equipped
• Garden
Communal
• Security
Gated complex
Entry phone
• Parking lot
Underground
More than one
• Category
Investment
Resale
The urbanization is located in a quiet residential area with communal tropical gardens and swimming pool.
Each house has 3 bedrooms and 2 bathrooms plus a guest toilet, fitted wardrobes, air conditioning, living/dining room, fitted kitchen and 2 terraces plus a large solarium.
Walking distance to several restaurants and a 10 minute walk to the supermarket. Local school bus stop across the street.
The business is fully operational, with a weekly gardener, maintenance man and cleaner.
All IBI and garbage tax payments are up to date.
Freehold sale with registered S.L. Company.
Price
€3,250,000 Location Riviera Del Sol
Bedrooms 21
Bathrooms 14
Plot Size 2466 m2
Living area1072 m2
Terrace 442 m2
Community fees: €700/month
Garbage Tax: €945 / year
IBI rates: €6,530 / year
• Setting
Close to golf
Close to shops
near the sea
Near the city
Urbanization
• Orientation
This
West
• Condition
Excellent
• Pool
Communal
• Climate control
Air-conditioning
hot air conditioning
cold air conditioning
Chimney
• Points of view
Panoramic
• Characteristics
Built-in wardrobes
Close to transportation
Private Terrace
Private bathroom
Marble floors
Double glazing
Optical fiber
• Furniture
Optional
• Kitchen
Totally equipped
• Garden
Communal
• Security
Gated complex
Entry phone
• Parking lot
Underground
More than one
• Category
Investment
Resale
 21
21
 14
14
 1072 m2
1072 m2
 442 m2
442 m2
 2466 m2
2466 m2
Villa in Benahavís
€2,750,000
VILLA TANGA TANGA, BENAHAVIS
Exceptional and unique traditional villa, situated next to Villa Padierna, Los Flamingos Golf and Cancelada in Benahavís
Fully private and quiet, south to east facing, sun all day
Views into the own gardens and towards the mountains
Only a few minutes to all amenities and the beach
Main house, ground floor: Spacious entrance hallway with fireplace, living area and dining area with an open plan fully fitted kitchen with Miele and Neff appliances.
TV room with fireplace
Direct access to several terraces, the garden and the pool area
Two guest bedrooms en suite. Guest toilet and laundry area
Main house, First floor: Master bedroom en suite with dressing area, two guest bedrooms en suite.
Separate house next to the pool with living area, two guest bedrooms en suite and an own covered terrace.
Fitness area and sauna, outdoor whirlpool.
Plot of over 6.000 m2 with lush and mature gardens with a private heated swimming pool (100 m2), Jacuzzi, several chill out areas, BBQ, tennis court
A/C with heating, solar panels for hot water with new installed boilers, a well (100m deep)
Parking for more than 8 cars
A true unique property, one to see!!!
In accordance with Decree 218/2005, of October 11, of the Junta de Andalucía, the customer is informed that notary costs, registration costs, I. T. P. and other costs related to the purchase are not included in the sales price.
Exceptional and unique traditional villa, situated next to Villa Padierna, Los Flamingos Golf and Cancelada in Benahavís
Fully private and quiet, south to east facing, sun all day
Views into the own gardens and towards the mountains
Only a few minutes to all amenities and the beach
Main house, ground floor: Spacious entrance hallway with fireplace, living area and dining area with an open plan fully fitted kitchen with Miele and Neff appliances.
TV room with fireplace
Direct access to several terraces, the garden and the pool area
Two guest bedrooms en suite. Guest toilet and laundry area
Main house, First floor: Master bedroom en suite with dressing area, two guest bedrooms en suite.
Separate house next to the pool with living area, two guest bedrooms en suite and an own covered terrace.
Fitness area and sauna, outdoor whirlpool.
Plot of over 6.000 m2 with lush and mature gardens with a private heated swimming pool (100 m2), Jacuzzi, several chill out areas, BBQ, tennis court
A/C with heating, solar panels for hot water with new installed boilers, a well (100m deep)
Parking for more than 8 cars
A true unique property, one to see!!!
In accordance with Decree 218/2005, of October 11, of the Junta de Andalucía, the customer is informed that notary costs, registration costs, I. T. P. and other costs related to the purchase are not included in the sales price.
 7
7
 7
7
 574 m2
574 m2
 179 m2
179 m2
 6592 m2
6592 m2
Villa in Estepona
€2,495,000
Sensational Andalusian modern family home in the exclusive Selwo Estepona
We are proud to present this sensational Andalusian gem with breath-taking panoramic sea and mountain views.
Overlooking one of Europe’s largest Safari Parks, a property with luxury, charm and tranquillity, yet with all the modern fixtures and fittings of which one could only dream.
Entering the beautiful large wooden doors, you are greeted by a cosy entrance hall connecting you to a fabulous office overlooking the Safari Park lake and with stunning sea views - a perfect home office (if ever there was one).
The entrance hall then leads to a generous open-plan living room and an elevated 12-seater dining room, again both with unbelievable views.
From here you walk into the open-plan kitchen featuring a large island, with ample seating.
On the same floor you will find a cosy double bedroom ideal for guests or service staff also with an En suite bathroom.
The ground floor seamlessly connects to a terrace of almost 120 m² with an outdoor bar, kitchen, and barbecue area, all stretching out to the beautifully manicured mature gardens and private swimming pool, again with spectacular sea, lake and mountain views.
On the first floor, you will find two large double bedrooms as well as a sizeable family bathroom.
A few more steps up leads you to your own impressive large suite. This floor alone has almost 120 m² of private space.
This master suite consists of a huge bathroom with rain shower and free-standing modern design tub, a walk-in wardrobe and a very large bedroom with dual aspect spectacular views. Together with a Juliet balcony and a private sun terrace.
On the lower ground level you will find a large, self-contained guest suite with its own bathroom, kitchen and wonderful views.
On the same level, you will find a large well-proportioned leisure space which can be used to create your very own home cinema, gym, dance studio, spa, or entertainment area - a chance to put your creativity into action.
Leading on from there, you will find a double car garage with its own driveway and entrance.
This floor has its own private access so your guests can come and go as they please. The overall space is extremely generous.
The property is ideally located next to a brand-new American private school, with Puerto Banús just a 15 minute drive, 5 minutes to Estepona town and the closest beach clubs and golf course only a couple of minutes away.
If you´re looking for peace, tranquillity, luxury and nature all wrapped in a modern Andalusian dream, with stunning views then look no further.
Features:
Covered Terrace
Private Terrace
Satellite TV
Storage Room
En suite Bathroom
Marble Flooring
Double Glazing
Fitted Wardrobes
Wi-Fi
Utility Room
Guest Apartment
Barbecue
Basement
Fiber Optic
Roof Terrace
Double Height Ceiling
Underfloor Heating
Pool
Position
South
Air Conditioning
Cold A/C, Hot A/C, Central Heating, U/F/H Bathrooms
Views
Sea, Mountain, Panoramic, Country, Garden, Pool, Forest
Setting
Close To Shops, Close To Town, Close To Schools, Close To Forest, Mountain Pueblo
Condition
Excellent
Pool
Private
Furniture
Fully Furnished
Kitchen
Fully Fitted
Garden
Private
Security
Alarm System, Entry Phone
Parking
Garage, Private, Covered, More Than One
Utilities
Electricity, Drinkable Water, Telephone, Gas
Category
Holiday Homes
Investment
Resale
Luxury
In accordance with Decree 218/2005, of October 11, of the Junta de Andalucía, the customer is informed that notary costs, registration costs, I. T. P. and other costs related to the purchase are not included in the sales price.
We are proud to present this sensational Andalusian gem with breath-taking panoramic sea and mountain views.
Overlooking one of Europe’s largest Safari Parks, a property with luxury, charm and tranquillity, yet with all the modern fixtures and fittings of which one could only dream.
Entering the beautiful large wooden doors, you are greeted by a cosy entrance hall connecting you to a fabulous office overlooking the Safari Park lake and with stunning sea views - a perfect home office (if ever there was one).
The entrance hall then leads to a generous open-plan living room and an elevated 12-seater dining room, again both with unbelievable views.
From here you walk into the open-plan kitchen featuring a large island, with ample seating.
On the same floor you will find a cosy double bedroom ideal for guests or service staff also with an En suite bathroom.
The ground floor seamlessly connects to a terrace of almost 120 m² with an outdoor bar, kitchen, and barbecue area, all stretching out to the beautifully manicured mature gardens and private swimming pool, again with spectacular sea, lake and mountain views.
On the first floor, you will find two large double bedrooms as well as a sizeable family bathroom.
A few more steps up leads you to your own impressive large suite. This floor alone has almost 120 m² of private space.
This master suite consists of a huge bathroom with rain shower and free-standing modern design tub, a walk-in wardrobe and a very large bedroom with dual aspect spectacular views. Together with a Juliet balcony and a private sun terrace.
On the lower ground level you will find a large, self-contained guest suite with its own bathroom, kitchen and wonderful views.
On the same level, you will find a large well-proportioned leisure space which can be used to create your very own home cinema, gym, dance studio, spa, or entertainment area - a chance to put your creativity into action.
Leading on from there, you will find a double car garage with its own driveway and entrance.
This floor has its own private access so your guests can come and go as they please. The overall space is extremely generous.
The property is ideally located next to a brand-new American private school, with Puerto Banús just a 15 minute drive, 5 minutes to Estepona town and the closest beach clubs and golf course only a couple of minutes away.
If you´re looking for peace, tranquillity, luxury and nature all wrapped in a modern Andalusian dream, with stunning views then look no further.
Features:
Covered Terrace
Private Terrace
Satellite TV
Storage Room
En suite Bathroom
Marble Flooring
Double Glazing
Fitted Wardrobes
Wi-Fi
Utility Room
Guest Apartment
Barbecue
Basement
Fiber Optic
Roof Terrace
Double Height Ceiling
Underfloor Heating
Pool
Position
South
Air Conditioning
Cold A/C, Hot A/C, Central Heating, U/F/H Bathrooms
Views
Sea, Mountain, Panoramic, Country, Garden, Pool, Forest
Setting
Close To Shops, Close To Town, Close To Schools, Close To Forest, Mountain Pueblo
Condition
Excellent
Pool
Private
Furniture
Fully Furnished
Kitchen
Fully Fitted
Garden
Private
Security
Alarm System, Entry Phone
Parking
Garage, Private, Covered, More Than One
Utilities
Electricity, Drinkable Water, Telephone, Gas
Category
Holiday Homes
Investment
Resale
Luxury
In accordance with Decree 218/2005, of October 11, of the Junta de Andalucía, the customer is informed that notary costs, registration costs, I. T. P. and other costs related to the purchase are not included in the sales price.
 5
5
 5
5
 522 m2
522 m2
 220 m2
220 m2
 2853 m2
2853 m2
Villa in Benalmádena
€1,200,000
Charming full renovated corner Villa, south west facing over two floors, located in the peaceful area of La Capellanía in Benalmadena.
The villa consists of four bedrooms, two bathrooms, partly fitted kitchen and spacious living room with an open fire place, access to a beautiful terrace with partial sea views.
Below the residence is a large basement of more than 200 m2, in which is the engine room, storage room and a garage facility for several vehicles.
The location is excellent, as the sandy beaches of Benalmadena and Fuengirola are only a short drive. Just 15 minutes’ drive to Malaga Airport.
La Capellanía is one of the most prestigious urbanisations along Costa del Sol, exceptionally well-connected, situated only about 25 km west of Málaga in the southern part of Andalucia.
Easy access to the amenities of Benalmadena, Fuengirola, Marbella, Malaga’s city centre, the international airport, and several renowned golf courses. For golf lovers this is the ideal place, as La Capellanía is situated close to premier courses like Chaparral Golf Club and Golf Torrequebrada, making it a perfect base for enjoying the region’s world-class golfing experiences.
The villa consists of four bedrooms, two bathrooms, partly fitted kitchen and spacious living room with an open fire place, access to a beautiful terrace with partial sea views.
Below the residence is a large basement of more than 200 m2, in which is the engine room, storage room and a garage facility for several vehicles.
The location is excellent, as the sandy beaches of Benalmadena and Fuengirola are only a short drive. Just 15 minutes’ drive to Malaga Airport.
La Capellanía is one of the most prestigious urbanisations along Costa del Sol, exceptionally well-connected, situated only about 25 km west of Málaga in the southern part of Andalucia.
Easy access to the amenities of Benalmadena, Fuengirola, Marbella, Malaga’s city centre, the international airport, and several renowned golf courses. For golf lovers this is the ideal place, as La Capellanía is situated close to premier courses like Chaparral Golf Club and Golf Torrequebrada, making it a perfect base for enjoying the region’s world-class golfing experiences.
 4
4
 2
2
 471 m2
471 m2
 600 m2
600 m2






