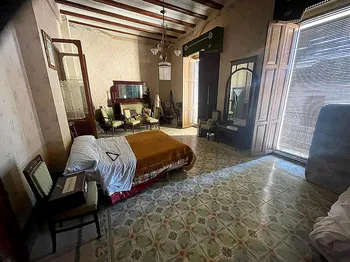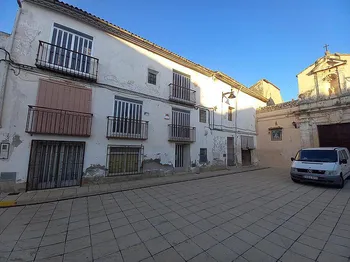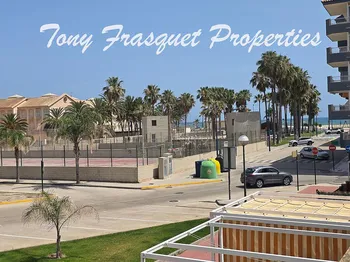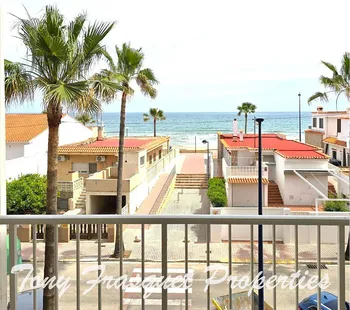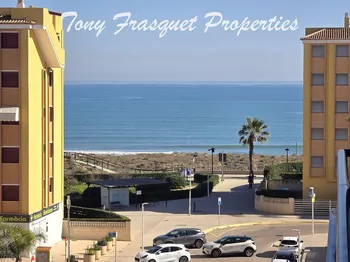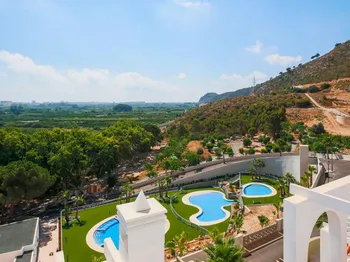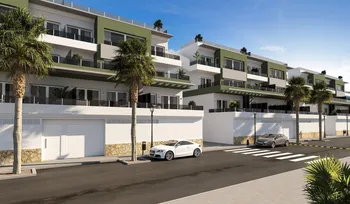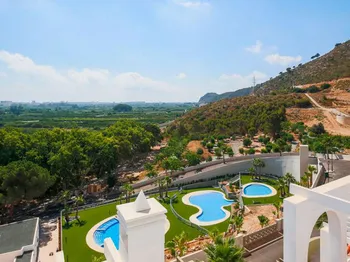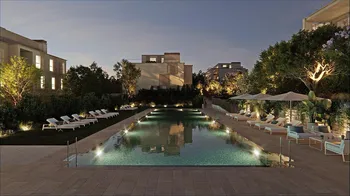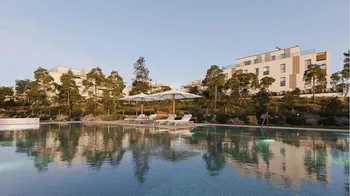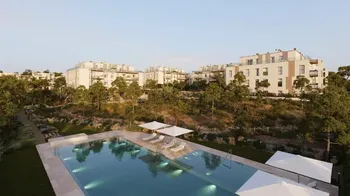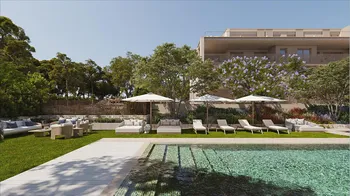19 properties for sale in Valencia
Discover the latest properties for sale in Valencia from leading Spanish and International Real Estate Agents.
Read More
We feature 1 apartments for sale in Valencia. Our Valencia estate agents are keen to assist you in finding your dream home in Spain.
Less
Casa de pueblo in Rafelbunyol
€182,000
For sale, historical home in a rural Valencian town. Charming and spacious, this house mantains its original features: wooden beams, traditional tiling, built-in fireplace... Ideal for a family that values traditional Mediterranean architecture looking for a home in a quiet town with all services and surrounded by orange crops.
GROUND FLOOR: Dining room, Kitchen, Washroom, Living room, Sunroom, 2 Bedrooms, Access to an interior patio
FIRST FLOOR: Living room, Washroom, 4 Bedrooms
SECOND FLOOR: Terrace and Attic
Please contact us for additional photos and information.
LOCATION:
Area: 16,3 km²
Population: 2,000
Distance to Valencia: 60 km
Distance to airport: 65 km
Distance to beach: 25 km
Distance to hospital: 12 km
SERVICES:
Train and bus
Schools
Medical clinic
Pharmacy
Veterinarian
Community centre
Sports Centre
Church
Convenience store
Bars and Restaurants
GROUND FLOOR: Dining room, Kitchen, Washroom, Living room, Sunroom, 2 Bedrooms, Access to an interior patio
FIRST FLOOR: Living room, Washroom, 4 Bedrooms
SECOND FLOOR: Terrace and Attic
Please contact us for additional photos and information.
LOCATION:
Area: 16,3 km²
Population: 2,000
Distance to Valencia: 60 km
Distance to airport: 65 km
Distance to beach: 25 km
Distance to hospital: 12 km
SERVICES:
Train and bus
Schools
Medical clinic
Pharmacy
Veterinarian
Community centre
Sports Centre
Church
Convenience store
Bars and Restaurants
 6
6
 2
2
 202 m2
202 m2
 900 m2
900 m2
Casa de pueblo in Rafelbunyol
€190,000
For sale, 2 side by side houses in a Valencian rural town with a total area of 1,100m². These unique properties have the best of both worlds. They are located in the historic centre of a well-connected town, while having direct access to the country, making it the ideal location for someone looking for peace and quiet and still be in the middle of the local community.
The first property is in good condition and holds a restaurant at ground level and a renovated 4-bedroom 2-washroom apartment on the first floor, while the second property requires full rehabilitation. It's strategic location would make this plot the perfect place to rehabilitate one of the properties and turn it into an Bed & Breakfast or to demolish both houses and build a townhouse complex. Great opportunity for investors or developers.
Please contact us for additional photos and information.
LOCATION:
Area: 16,3 km²
Population: 2,000
Distance to Valencia: 60 km
Distance to airport: 65 km
Distance to beach: 25 km
Distance to hospital: 12 km
SERVICES:
Train and bus
Medical clinic
Community centre
Church
Convenience store
Bar
The first property is in good condition and holds a restaurant at ground level and a renovated 4-bedroom 2-washroom apartment on the first floor, while the second property requires full rehabilitation. It's strategic location would make this plot the perfect place to rehabilitate one of the properties and turn it into an Bed & Breakfast or to demolish both houses and build a townhouse complex. Great opportunity for investors or developers.
Please contact us for additional photos and information.
LOCATION:
Area: 16,3 km²
Population: 2,000
Distance to Valencia: 60 km
Distance to airport: 65 km
Distance to beach: 25 km
Distance to hospital: 12 km
SERVICES:
Train and bus
Medical clinic
Community centre
Church
Convenience store
Bar
 4
4
 2
2
 173 m2
173 m2
 1100 m2
1100 m2
Townhouse in Miramar
€245,000
ADOSADO JUNTO AL MAR
Adosado de esta situado a 100 metros del mar, que podemos ver desde cualquiera de sus 2 Terrazas.
La vivienda dispone de 3 plantas, en la entrada se encuentra la zona de parking y terraza delantera, el Salón Comedor, la Cocina con terracita exterior y 1 Baño.
En la primera planta hay 1 baño completo, 2 Dormitorios, uno de ellos con Terraza con vistas al mar.
En la segunda planta hay 1 baño completo, 2 Dormitorios, uno de ellos con Terraza con vistas al mar.
La oferta está sujeta a cambios de precio o retirada del mercado sin previo aviso. Este anuncio en su conjunto, incluyendo textos, fotos, imágenes o cualquier otro contenido del mismo, no es vinculante dado que la información es ofrecida por terceros y puede contener errores. Se muestra a título informativo y no contractual.
EL PRECIO NO INCLUYE LO SIGUIENTE:
Impuestos (IVA, ITP), Tasación bancaria, Notaria, Gestoría y Registro.
Información previa a la formalización del contrato:
Tony Frasquet Properties Agente nº RAICV 0068 en el "REGISTRE D´AGENTS D´INTERMEDIACIÓ INMOBILIARIA DE LA GENERALITAT VALENCIANA".
La persona interesada en la compra o arrendamiento de una vivienda que se encuentre en oferta podrá requerir, antes de la formalización de la operación y de la entrega de cualquier cantidad a cuenta, la siguiente información:
-Identificación del vendedor o arrendador y, en su caso, de la persona física o jurídica que intervenga, en el marco de una actividad profesional o empresarial, para la intermediación en la operación.
-Condiciones económicas de la operación: precio total y conceptos en éste incluidos.
-Características esenciales de la vivienda y del edificio, entre ellas:
-Certificado o cédula de habitabilidad.
-Acreditación de la superficie útil y construida de la vivienda.
-Antigüedad del edificio y, en su caso, de las principales reformas o actuaciones realizadas sobre el mismo.
-Servicios e instalaciones de que dispone la vivienda, tanto individuales como comunes.
-Certificado de eficiencia energética de la vivienda.
-Condiciones de accesibilidad de la vivienda y del edificio.
-Estado de ocupación o disponibilidad de la vivienda.
-Información jurídica del inmueble: la identificación registral de la finca, con la referencia de las cargas, gravámenes y afecciones de cualquier naturaleza, y la cuota de participación fijada en el título de propiedad.
-En el caso de tratarse de vivienda protegida, indicación expresa de tal circunstancia y de la sujeción al régimen legal de protección que le sea aplicable.
-Cualquier otra información que pueda ser relevante para la persona interesada en la compra o arrendamiento de la vivienda, incluyendo los aspectos de carácter territorial, urbanístico, físico-técnico, de protección patrimonial, o administrativo relacionados con la misma.[IW]
Adosado de esta situado a 100 metros del mar, que podemos ver desde cualquiera de sus 2 Terrazas.
La vivienda dispone de 3 plantas, en la entrada se encuentra la zona de parking y terraza delantera, el Salón Comedor, la Cocina con terracita exterior y 1 Baño.
En la primera planta hay 1 baño completo, 2 Dormitorios, uno de ellos con Terraza con vistas al mar.
En la segunda planta hay 1 baño completo, 2 Dormitorios, uno de ellos con Terraza con vistas al mar.
La oferta está sujeta a cambios de precio o retirada del mercado sin previo aviso. Este anuncio en su conjunto, incluyendo textos, fotos, imágenes o cualquier otro contenido del mismo, no es vinculante dado que la información es ofrecida por terceros y puede contener errores. Se muestra a título informativo y no contractual.
EL PRECIO NO INCLUYE LO SIGUIENTE:
Impuestos (IVA, ITP), Tasación bancaria, Notaria, Gestoría y Registro.
Información previa a la formalización del contrato:
Tony Frasquet Properties Agente nº RAICV 0068 en el "REGISTRE D´AGENTS D´INTERMEDIACIÓ INMOBILIARIA DE LA GENERALITAT VALENCIANA".
La persona interesada en la compra o arrendamiento de una vivienda que se encuentre en oferta podrá requerir, antes de la formalización de la operación y de la entrega de cualquier cantidad a cuenta, la siguiente información:
-Identificación del vendedor o arrendador y, en su caso, de la persona física o jurídica que intervenga, en el marco de una actividad profesional o empresarial, para la intermediación en la operación.
-Condiciones económicas de la operación: precio total y conceptos en éste incluidos.
-Características esenciales de la vivienda y del edificio, entre ellas:
-Certificado o cédula de habitabilidad.
-Acreditación de la superficie útil y construida de la vivienda.
-Antigüedad del edificio y, en su caso, de las principales reformas o actuaciones realizadas sobre el mismo.
-Servicios e instalaciones de que dispone la vivienda, tanto individuales como comunes.
-Certificado de eficiencia energética de la vivienda.
-Condiciones de accesibilidad de la vivienda y del edificio.
-Estado de ocupación o disponibilidad de la vivienda.
-Información jurídica del inmueble: la identificación registral de la finca, con la referencia de las cargas, gravámenes y afecciones de cualquier naturaleza, y la cuota de participación fijada en el título de propiedad.
-En el caso de tratarse de vivienda protegida, indicación expresa de tal circunstancia y de la sujeción al régimen legal de protección que le sea aplicable.
-Cualquier otra información que pueda ser relevante para la persona interesada en la compra o arrendamiento de la vivienda, incluyendo los aspectos de carácter territorial, urbanístico, físico-técnico, de protección patrimonial, o administrativo relacionados con la misma.[IW]
 4
4
 3
3
 115 m2
115 m2
Apartment in Miramar
€185,000
APARTAMENTO JUNTO AL MAR
Apartamento en edificio con Ascensor y amplia Terraza con privilegiadas vistas al Mar.
La vivienda tiene Salón Comedor con salida directa a la Terraza, completa Cocina, 2 Dormitorios y un Baño completo.
Dispone de Garaje cerrado con una superficie de 20 m2.
La oferta está sujeta a cambios de precio o retirada del mercado sin previo aviso. Este anuncio en su conjunto, incluyendo textos, fotos, imágenes o cualquier otro contenido del mismo, no es vinculante dado que la información es ofrecida por terceros y puede contener errores. Se muestra a título informativo y no contractual.
EL PRECIO NO INCLUYE LO SIGUIENTE:
Impuestos (IVA, ITP), Honorarios,Tasación bancaria, Notaria, Gestoría y Registro.
Información previa a la formalización del contrato:
Tony Frasquet Properties Agente nº RAICV 0068 en el "REGISTRE D´AGENTS D´INTERMEDIACIÓ INMOBILIARIA DE LA GENERALITAT VALENCIANA".
La persona interesada en la compra o arrendamiento de una vivienda que se encuentre en oferta podrá requerir, antes de la formalización de la operación y de la entrega de cualquier cantidad a cuenta, la siguiente información:
-Identificación del vendedor o arrendador y, en su caso, de la persona física o jurídica que intervenga, en el marco de una actividad profesional o empresarial, para la intermediación en la operación.
-Condiciones económicas de la operación: precio total y conceptos en éste incluidos.
-Características esenciales de la vivienda y del edificio, entre ellas:
-Certificado o cédula de habitabilidad.
-Acreditación de la superficie útil y construida de la vivienda.
-Antigüedad del edificio y, en su caso, de las principales reformas o actuaciones realizadas sobre el mismo.
-Servicios e instalaciones de que dispone la vivienda, tanto individuales como comunes.
-Certificado de eficiencia energética de la vivienda.
-Condiciones de accesibilidad de la vivienda y del edificio.
-Estado de ocupación o disponibilidad de la vivienda.
-Información jurídica del inmueble: la identificación registral de la finca, con la referencia de las cargas, gravámenes y afecciones de cualquier naturaleza, y la cuota de participación fijada en el título de propiedad.
-En el caso de tratarse de vivienda protegida, indicación expresa de tal circunstancia y de la sujeción al régimen legal de protección que le sea aplicable.
-Cualquier otra información que pueda ser relevante para la persona interesada en la compra o arrendamiento de la vivienda, incluyendo los aspectos de carácter territorial, urbanístico, físico-técnico, de protección patrimonial, o administrativo relacionados con la misma.[IW]
Apartamento en edificio con Ascensor y amplia Terraza con privilegiadas vistas al Mar.
La vivienda tiene Salón Comedor con salida directa a la Terraza, completa Cocina, 2 Dormitorios y un Baño completo.
Dispone de Garaje cerrado con una superficie de 20 m2.
La oferta está sujeta a cambios de precio o retirada del mercado sin previo aviso. Este anuncio en su conjunto, incluyendo textos, fotos, imágenes o cualquier otro contenido del mismo, no es vinculante dado que la información es ofrecida por terceros y puede contener errores. Se muestra a título informativo y no contractual.
EL PRECIO NO INCLUYE LO SIGUIENTE:
Impuestos (IVA, ITP), Honorarios,Tasación bancaria, Notaria, Gestoría y Registro.
Información previa a la formalización del contrato:
Tony Frasquet Properties Agente nº RAICV 0068 en el "REGISTRE D´AGENTS D´INTERMEDIACIÓ INMOBILIARIA DE LA GENERALITAT VALENCIANA".
La persona interesada en la compra o arrendamiento de una vivienda que se encuentre en oferta podrá requerir, antes de la formalización de la operación y de la entrega de cualquier cantidad a cuenta, la siguiente información:
-Identificación del vendedor o arrendador y, en su caso, de la persona física o jurídica que intervenga, en el marco de una actividad profesional o empresarial, para la intermediación en la operación.
-Condiciones económicas de la operación: precio total y conceptos en éste incluidos.
-Características esenciales de la vivienda y del edificio, entre ellas:
-Certificado o cédula de habitabilidad.
-Acreditación de la superficie útil y construida de la vivienda.
-Antigüedad del edificio y, en su caso, de las principales reformas o actuaciones realizadas sobre el mismo.
-Servicios e instalaciones de que dispone la vivienda, tanto individuales como comunes.
-Certificado de eficiencia energética de la vivienda.
-Condiciones de accesibilidad de la vivienda y del edificio.
-Estado de ocupación o disponibilidad de la vivienda.
-Información jurídica del inmueble: la identificación registral de la finca, con la referencia de las cargas, gravámenes y afecciones de cualquier naturaleza, y la cuota de participación fijada en el título de propiedad.
-En el caso de tratarse de vivienda protegida, indicación expresa de tal circunstancia y de la sujeción al régimen legal de protección que le sea aplicable.
-Cualquier otra información que pueda ser relevante para la persona interesada en la compra o arrendamiento de la vivienda, incluyendo los aspectos de carácter territorial, urbanístico, físico-técnico, de protección patrimonial, o administrativo relacionados con la misma.[IW]
 2
2
 1
1
 75 m2
75 m2
Apartamento in Guardamar de la Safor
€225,000
COQUETO APARTAMENTO JUNTO AL MAR
Apartamento en 4ª planta con vistas al Mar, situado a solamente 120 metros del Mar, ubicado en residencial privado con Piscinas y amplias zonas verdes.
Dispone de amplio Salón Comedor, 2 Dormitorios y (el principal con el baño en suite), Cocina y amplia terraza con vistas al Mar.
El apartamento se vende amueblado. Aire acondicionado frio-calor por conductos. Plaza de Parking y Trastero incluidos en el precio.
La oferta está sujeta a cambios de precio o retirada del mercado sin previo aviso. Este anuncio en su conjunto, incluyendo textos, fotos, imágenes o cualquier otro contenido del mismo, no es vinculante dado que la información es ofrecida por terceros y puede contener errores. Se muestra a título informativo y no contractual.
EL PRECIO NO INCLUYE LO SIGUIENTE:
Impuestos (IVA, ITP), Tasación bancaria, Notaria, Gestoría y Registro.
Información previa a la formalización del contrato:
Tony Frasquet Properties Agente nº RAICV 0068 en el "REGISTRE D´AGENTS D´INTERMEDIACIÓ INMOBILIARIA DE LA GENERALITAT VALENCIANA".
La persona interesada en la compra o arrendamiento de una vivienda que se encuentre en oferta podrá requerir, antes de la formalización de la operación y de la entrega de cualquier cantidad a cuenta, la siguiente información:
-Identificación del vendedor o arrendador y, en su caso, de la persona física o jurídica que intervenga, en el marco de una actividad profesional o empresarial, para la intermediación en la operación.
-Condiciones económicas de la operación: precio total y conceptos en éste incluidos.
-Características esenciales de la vivienda y del edificio, entre ellas:
-Certificado o cédula de habitabilidad.
-Acreditación de la superficie útil y construida de la vivienda.
-Antigüedad del edificio y, en su caso, de las principales reformas o actuaciones realizadas sobre el mismo.
-Servicios e instalaciones de que dispone la vivienda, tanto individuales como comunes.
-Certificado de eficiencia energética de la vivienda.
-Condiciones de accesibilidad de la vivienda y del edificio.
-Estado de ocupación o disponibilidad de la vivienda.
-Información jurídica del inmueble: la identificación registral de la finca, con la referencia de las cargas, gravámenes y afecciones de cualquier naturaleza, y la cuota de participación fijada en el título de propiedad.
-En el caso de tratarse de vivienda protegida, indicación expresa de tal circunstancia y de la sujeción al régimen legal de protección que le sea aplicable.
-Cualquier otra información que pueda ser relevante para la persona interesada en la compra o arrendamiento de la vivienda, incluyendo los aspectos de carácter territorial, urbanístico, físico-técnico, de protección patrimonial, o administrativo relacionados con la misma.[IW]
Apartamento en 4ª planta con vistas al Mar, situado a solamente 120 metros del Mar, ubicado en residencial privado con Piscinas y amplias zonas verdes.
Dispone de amplio Salón Comedor, 2 Dormitorios y (el principal con el baño en suite), Cocina y amplia terraza con vistas al Mar.
El apartamento se vende amueblado. Aire acondicionado frio-calor por conductos. Plaza de Parking y Trastero incluidos en el precio.
La oferta está sujeta a cambios de precio o retirada del mercado sin previo aviso. Este anuncio en su conjunto, incluyendo textos, fotos, imágenes o cualquier otro contenido del mismo, no es vinculante dado que la información es ofrecida por terceros y puede contener errores. Se muestra a título informativo y no contractual.
EL PRECIO NO INCLUYE LO SIGUIENTE:
Impuestos (IVA, ITP), Tasación bancaria, Notaria, Gestoría y Registro.
Información previa a la formalización del contrato:
Tony Frasquet Properties Agente nº RAICV 0068 en el "REGISTRE D´AGENTS D´INTERMEDIACIÓ INMOBILIARIA DE LA GENERALITAT VALENCIANA".
La persona interesada en la compra o arrendamiento de una vivienda que se encuentre en oferta podrá requerir, antes de la formalización de la operación y de la entrega de cualquier cantidad a cuenta, la siguiente información:
-Identificación del vendedor o arrendador y, en su caso, de la persona física o jurídica que intervenga, en el marco de una actividad profesional o empresarial, para la intermediación en la operación.
-Condiciones económicas de la operación: precio total y conceptos en éste incluidos.
-Características esenciales de la vivienda y del edificio, entre ellas:
-Certificado o cédula de habitabilidad.
-Acreditación de la superficie útil y construida de la vivienda.
-Antigüedad del edificio y, en su caso, de las principales reformas o actuaciones realizadas sobre el mismo.
-Servicios e instalaciones de que dispone la vivienda, tanto individuales como comunes.
-Certificado de eficiencia energética de la vivienda.
-Condiciones de accesibilidad de la vivienda y del edificio.
-Estado de ocupación o disponibilidad de la vivienda.
-Información jurídica del inmueble: la identificación registral de la finca, con la referencia de las cargas, gravámenes y afecciones de cualquier naturaleza, y la cuota de participación fijada en el título de propiedad.
-En el caso de tratarse de vivienda protegida, indicación expresa de tal circunstancia y de la sujeción al régimen legal de protección que le sea aplicable.
-Cualquier otra información que pueda ser relevante para la persona interesada en la compra o arrendamiento de la vivienda, incluyendo los aspectos de carácter territorial, urbanístico, físico-técnico, de protección patrimonial, o administrativo relacionados con la misma.[IW]
 2
2
 2
2
 78 m2
78 m2
Apartment in Xeresa
€250,000
. RESIDENTIAL WITH SEA VIEWS AND LARGE TERRACES!!! New construction residential with sea views in the town of Xeresa (Gandía) Oriented to the Southeast. You can choose between apartments with 1, 2 or 3 bedrooms and penthouses with a private solarium. Garage and storage included in the price. Residential with elevator and several community pools. From the apartments you can enjoy views of the natural park, orange groves, mountains and the sea. The residence has a social club, community pool, gym, paddle tennis courts, sports facilities and outdoor fitness. With the town of Xeresa 1 km away and 3 km from the beaches of Gandía, together with the airport and the city of Valencia 60 km away, they make this a perfect enclave for your family vacations.
 2
2
 2
2
 65 m2
65 m2
Ático in Xeresa
€299,000
. RESIDENTIAL WITH SEA VIEWS AND LARGE TERRACES!!! New construction residential with sea views in the town of Xeresa (Gandía) Oriented to the Southeast. You can choose between apartments with 1, 2 or 3 bedrooms and penthouses with a private solarium. Garage and storage included in the price. Residential with elevator and several community pools. From the apartments you can enjoy views of the natural park, orange groves, mountains and the sea. The residence has a social club, community pool, gym, paddle tennis courts, sports facilities and outdoor fitness. With the town of Xeresa 1 km away and 3 km from the beaches of Gandía, together with the airport and the city of Valencia 60 km away, they make this a perfect enclave for your family vacations.
 3
3
 2
2
 89 m2
89 m2
Apartment in Xeresa
€250,000
RESIDENTIAL WITH SEA VIEWS AND LARGE TERRACES!!!
New construction residential with sea views in the town of Xeresa (Gandía) Oriented to the Southeast.
You can choose between apartments with 1, 2 or 3 bedrooms and penthouses with a private solarium. Garage and storage included in the price. Residential with elevator and several community pools.
From the apartments you can enjoy views of the natural park, orange groves, mountains and the sea.
The residence has a social club, community pool, gym, paddle tennis courts, sports facilities and outdoor fitness.
With the town of Xeresa 1 km away and 3 km from the beaches of Gandía, together with the airport and the city of Valencia 60 km away, they make this a perfect enclave for your family vacations.
New construction residential with sea views in the town of Xeresa (Gandía) Oriented to the Southeast.
You can choose between apartments with 1, 2 or 3 bedrooms and penthouses with a private solarium. Garage and storage included in the price. Residential with elevator and several community pools.
From the apartments you can enjoy views of the natural park, orange groves, mountains and the sea.
The residence has a social club, community pool, gym, paddle tennis courts, sports facilities and outdoor fitness.
With the town of Xeresa 1 km away and 3 km from the beaches of Gandía, together with the airport and the city of Valencia 60 km away, they make this a perfect enclave for your family vacations.
 2
2
 2
2
 65 m2
65 m2
Penthouse in Godella
€669,000
NEW BUILD RESIDENTIAL IN GODELLA, VALENCIA
Comfort with first class qualities!
New Build residential complex is made up of 5 buildings with 20 apartments with 2, 3 and 4 bedrooms, 2 bathrooms, open plan kitchen with spacious living room, fitted wardrobes, terrace.
In your new home you will enjoy spacious gardens, sports areas and spectacular swimming pools.
Each building has its own garage and storage rooms.
Facilities:
Communal car park.
Sports facilities.
Paddle tennis.
Swimming pool for children and adults.
Multipurpose room and social club.
Only 8 km from the centre of Valencia and the airport, with tram and bus stops, nearby shopping centres, several international schools and the Burjassot university campus within walking distance, and at the same time, away from the hustle and bustle of the city centre, make this enclave an ideal place to establish your residence close to the city of Valencia.
Comfort with first class qualities!
New Build residential complex is made up of 5 buildings with 20 apartments with 2, 3 and 4 bedrooms, 2 bathrooms, open plan kitchen with spacious living room, fitted wardrobes, terrace.
In your new home you will enjoy spacious gardens, sports areas and spectacular swimming pools.
Each building has its own garage and storage rooms.
Facilities:
Communal car park.
Sports facilities.
Paddle tennis.
Swimming pool for children and adults.
Multipurpose room and social club.
Only 8 km from the centre of Valencia and the airport, with tram and bus stops, nearby shopping centres, several international schools and the Burjassot university campus within walking distance, and at the same time, away from the hustle and bustle of the city centre, make this enclave an ideal place to establish your residence close to the city of Valencia.
 4
4
 2
2
 139 m2
139 m2
Penthouse in Godella
€679,000
NEW BUILD RESIDENTIAL COMPLEX IN GODELLA, VALENCIA
New Build development with high quality is a constant and an ever-present objective, which is why we have thought of all the details of your new home.
Interior development of this complex the communal areas will be cared for to the maximum. The floors of the exterior communal areas will be finished with paving according to the characteristics of the project and the enclosures of the private plots will have a design totally integrated with the aesthetics of their façades.
Technology will also be present in the form of LED lighting, which at the end of the month will result in significant energy savings that will optimise the use of resources and consumption. To share unique moments with the ones you love the most, the development will have an adult swimming pool and splash pool area, solarium next to the pool, garden areas, children's play area, outdoor gym area, fully equipped social clubhouse so you can enjoy it to the fullest. In addition, your development will be equipped with communal parking and storage rooms.
A place with history Your new development is home to the buried archaeological remains of a Roman aqueduct found on the plot.
Your home Entrance hall, living room, corridor and bedrooms The flooring of your new home will allow you to enjoy it to the full. Here you will have laminate flooring imitating wood, providing great interior quality to your home. Even integrating this flooring in the kitchen area, achieving maximum comfort and continuity of spaces. The walls will be finished with ecological smooth plastic paint. A continuous false ceiling will be installed in the house, finished in plastic paint.
A large kitchen will be delivered furnished with a modern design of high and low furniture of great capacity. In addition, it will include the following equipment: ' Induction hob. Extractor hood. Electric oven and microwave integrated in column, provided that the kitchen configuration allows it. Ceramic worktop or similar. Ceramic or similar worktop front. Sink with mixer taps, 2 integrated recycling bins.
You can personalise various aspects of your new home: ' Choose between different types of ambience according to your tastes.
The walls of the bathrooms will be tiled with ceramic stoneware. The floor will be made of rectified porcelain stoneware. A matching mirror will be fitted for complete harmony. Shower tray with thermostatic taps and shower screen. All bathrooms will be fitted with LED ceiling lights.
The access door to the home will be armoured, equipped with an optical peephole. Built-in wardrobes with doors finished to match the rest of the carpentry. The interior will be supplied lined with a hanging rail and storage shelf. Depending on the type of home, your new house will also have a wardrobe in the hallway for greater convenience.
The porch leading to the garden will have a water connection and a water drainage system. It will also include lighting and a power socket. The terraces of the penthouses will be equipped with a water connection and water drainage system. They shall also be fitted with lighting and a power socket. The terraces of the intermediate floors will have lighting. For maximum safety, these open-air spaces will be paved with top quality non-slip stoneware and will have a skirting board of the same material in the required areas. The ground floor gardens will be delivered with topsoil.
In order for you to enjoy maximum comfort in your new home, the property will be equipped with a complete installation of hot and cold air conditioning through ducts with impulsion grilles in the living room and bedrooms.
In this complex you will have a communal garage with automatic entrance and exit doors, anti-crushing security device and remote control. If you have an electric car, you will not have to do any uncomfortable works in your garage after handing over the keys, as it will have the necessary infrastructure to install the optional recharging system for this type of vehicle. The storage rooms will have a metal door, in compliance with the regulations required for their location.
The sector where the developments are located is perfectly communicated, close to roads that connect your new home with Valencia in just a few minutes, with quick access to the A-7 motorway and very close to the metro/tram station and city buses.
Just 8 km from the centre of Valencia and the airport, with tram and bus stops, nearby shopping centres, several international schools and the Burjassot university campus just a stone's throw away, and at the same time, far from the hustle and bustle of the city centre, make this enclave an ideal place to establish your residence near the city of Valencia.
New Build development with high quality is a constant and an ever-present objective, which is why we have thought of all the details of your new home.
Interior development of this complex the communal areas will be cared for to the maximum. The floors of the exterior communal areas will be finished with paving according to the characteristics of the project and the enclosures of the private plots will have a design totally integrated with the aesthetics of their façades.
Technology will also be present in the form of LED lighting, which at the end of the month will result in significant energy savings that will optimise the use of resources and consumption. To share unique moments with the ones you love the most, the development will have an adult swimming pool and splash pool area, solarium next to the pool, garden areas, children's play area, outdoor gym area, fully equipped social clubhouse so you can enjoy it to the fullest. In addition, your development will be equipped with communal parking and storage rooms.
A place with history Your new development is home to the buried archaeological remains of a Roman aqueduct found on the plot.
Your home Entrance hall, living room, corridor and bedrooms The flooring of your new home will allow you to enjoy it to the full. Here you will have laminate flooring imitating wood, providing great interior quality to your home. Even integrating this flooring in the kitchen area, achieving maximum comfort and continuity of spaces. The walls will be finished with ecological smooth plastic paint. A continuous false ceiling will be installed in the house, finished in plastic paint.
A large kitchen will be delivered furnished with a modern design of high and low furniture of great capacity. In addition, it will include the following equipment: ' Induction hob. Extractor hood. Electric oven and microwave integrated in column, provided that the kitchen configuration allows it. Ceramic worktop or similar. Ceramic or similar worktop front. Sink with mixer taps, 2 integrated recycling bins.
You can personalise various aspects of your new home: ' Choose between different types of ambience according to your tastes.
The walls of the bathrooms will be tiled with ceramic stoneware. The floor will be made of rectified porcelain stoneware. A matching mirror will be fitted for complete harmony. Shower tray with thermostatic taps and shower screen. All bathrooms will be fitted with LED ceiling lights.
The access door to the home will be armoured, equipped with an optical peephole. Built-in wardrobes with doors finished to match the rest of the carpentry. The interior will be supplied lined with a hanging rail and storage shelf. Depending on the type of home, your new house will also have a wardrobe in the hallway for greater convenience.
The porch leading to the garden will have a water connection and a water drainage system. It will also include lighting and a power socket. The terraces of the penthouses will be equipped with a water connection and water drainage system. They shall also be fitted with lighting and a power socket. The terraces of the intermediate floors will have lighting. For maximum safety, these open-air spaces will be paved with top quality non-slip stoneware and will have a skirting board of the same material in the required areas. The ground floor gardens will be delivered with topsoil.
In order for you to enjoy maximum comfort in your new home, the property will be equipped with a complete installation of hot and cold air conditioning through ducts with impulsion grilles in the living room and bedrooms.
In this complex you will have a communal garage with automatic entrance and exit doors, anti-crushing security device and remote control. If you have an electric car, you will not have to do any uncomfortable works in your garage after handing over the keys, as it will have the necessary infrastructure to install the optional recharging system for this type of vehicle. The storage rooms will have a metal door, in compliance with the regulations required for their location.
The sector where the developments are located is perfectly communicated, close to roads that connect your new home with Valencia in just a few minutes, with quick access to the A-7 motorway and very close to the metro/tram station and city buses.
Just 8 km from the centre of Valencia and the airport, with tram and bus stops, nearby shopping centres, several international schools and the Burjassot university campus just a stone's throw away, and at the same time, far from the hustle and bustle of the city centre, make this enclave an ideal place to establish your residence near the city of Valencia.
 4
4
 2
2
 134 m2
134 m2
Apartment in Godella
€427,000
NEW BUILD RESIDENTIAL COMPLEX IN GODELLA, VALENCIA
New Build development with high quality is a constant and an ever-present objective, which is why we have thought of all the details of your new home.
Interior development of this complex the communal areas will be cared for to the maximum. The floors of the exterior communal areas will be finished with paving according to the characteristics of the project and the enclosures of the private plots will have a design totally integrated with the aesthetics of their façades.
Technology will also be present in the form of LED lighting, which at the end of the month will result in significant energy savings that will optimise the use of resources and consumption. To share unique moments with the ones you love the most, the development will have an adult swimming pool and splash pool area, solarium next to the pool, garden areas, children's play area, outdoor gym area, fully equipped social clubhouse so you can enjoy it to the fullest. In addition, your development will be equipped with communal parking and storage rooms.
A place with history Your new development is home to the buried archaeological remains of a Roman aqueduct found on the plot.
Your home Entrance hall, living room, corridor and bedrooms The flooring of your new home will allow you to enjoy it to the full. Here you will have laminate flooring imitating wood, providing great interior quality to your home. Even integrating this flooring in the kitchen area, achieving maximum comfort and continuity of spaces. The walls will be finished with ecological smooth plastic paint. A continuous false ceiling will be installed in the house, finished in plastic paint.
A large kitchen will be delivered furnished with a modern design of high and low furniture of great capacity. In addition, it will include the following equipment: ' Induction hob. Extractor hood. Electric oven and microwave integrated in column, provided that the kitchen configuration allows it. Ceramic worktop or similar. Ceramic or similar worktop front. Sink with mixer taps, 2 integrated recycling bins.
You can personalise various aspects of your new home: ' Choose between different types of ambience according to your tastes.
The walls of the bathrooms will be tiled with ceramic stoneware. The floor will be made of rectified porcelain stoneware. A matching mirror will be fitted for complete harmony. Shower tray with thermostatic taps and shower screen. All bathrooms will be fitted with LED ceiling lights.
The access door to the home will be armoured, equipped with an optical peephole. Built-in wardrobes with doors finished to match the rest of the carpentry. The interior will be supplied lined with a hanging rail and storage shelf. Depending on the type of home, your new house will also have a wardrobe in the hallway for greater convenience.
The porch leading to the garden will have a water connection and a water drainage system. It will also include lighting and a power socket. The terraces of the penthouses will be equipped with a water connection and water drainage system. They shall also be fitted with lighting and a power socket. The terraces of the intermediate floors will have lighting. For maximum safety, these open-air spaces will be paved with top quality non-slip stoneware and will have a skirting board of the same material in the required areas. The ground floor gardens will be delivered with topsoil.
In order for you to enjoy maximum comfort in your new home, the property will be equipped with a complete installation of hot and cold air conditioning through ducts with impulsion grilles in the living room and bedrooms.
In this complex you will have a communal garage with automatic entrance and exit doors, anti-crushing security device and remote control. If you have an electric car, you will not have to do any uncomfortable works in your garage after handing over the keys, as it will have the necessary infrastructure to install the optional recharging system for this type of vehicle. The storage rooms will have a metal door, in compliance with the regulations required for their location.
The sector where the developments are located is perfectly communicated, close to roads that connect your new home with Valencia in just a few minutes, with quick access to the A-7 motorway and very close to the metro/tram station and city buses.
Just 8 km from the centre of Valencia and the airport, with tram and bus stops, nearby shopping centres, several international schools and the Burjassot university campus just a stone's throw away, and at the same time, far from the hustle and bustle of the city centre, make this enclave an ideal place to establish your residence near the city of Valencia.
New Build development with high quality is a constant and an ever-present objective, which is why we have thought of all the details of your new home.
Interior development of this complex the communal areas will be cared for to the maximum. The floors of the exterior communal areas will be finished with paving according to the characteristics of the project and the enclosures of the private plots will have a design totally integrated with the aesthetics of their façades.
Technology will also be present in the form of LED lighting, which at the end of the month will result in significant energy savings that will optimise the use of resources and consumption. To share unique moments with the ones you love the most, the development will have an adult swimming pool and splash pool area, solarium next to the pool, garden areas, children's play area, outdoor gym area, fully equipped social clubhouse so you can enjoy it to the fullest. In addition, your development will be equipped with communal parking and storage rooms.
A place with history Your new development is home to the buried archaeological remains of a Roman aqueduct found on the plot.
Your home Entrance hall, living room, corridor and bedrooms The flooring of your new home will allow you to enjoy it to the full. Here you will have laminate flooring imitating wood, providing great interior quality to your home. Even integrating this flooring in the kitchen area, achieving maximum comfort and continuity of spaces. The walls will be finished with ecological smooth plastic paint. A continuous false ceiling will be installed in the house, finished in plastic paint.
A large kitchen will be delivered furnished with a modern design of high and low furniture of great capacity. In addition, it will include the following equipment: ' Induction hob. Extractor hood. Electric oven and microwave integrated in column, provided that the kitchen configuration allows it. Ceramic worktop or similar. Ceramic or similar worktop front. Sink with mixer taps, 2 integrated recycling bins.
You can personalise various aspects of your new home: ' Choose between different types of ambience according to your tastes.
The walls of the bathrooms will be tiled with ceramic stoneware. The floor will be made of rectified porcelain stoneware. A matching mirror will be fitted for complete harmony. Shower tray with thermostatic taps and shower screen. All bathrooms will be fitted with LED ceiling lights.
The access door to the home will be armoured, equipped with an optical peephole. Built-in wardrobes with doors finished to match the rest of the carpentry. The interior will be supplied lined with a hanging rail and storage shelf. Depending on the type of home, your new house will also have a wardrobe in the hallway for greater convenience.
The porch leading to the garden will have a water connection and a water drainage system. It will also include lighting and a power socket. The terraces of the penthouses will be equipped with a water connection and water drainage system. They shall also be fitted with lighting and a power socket. The terraces of the intermediate floors will have lighting. For maximum safety, these open-air spaces will be paved with top quality non-slip stoneware and will have a skirting board of the same material in the required areas. The ground floor gardens will be delivered with topsoil.
In order for you to enjoy maximum comfort in your new home, the property will be equipped with a complete installation of hot and cold air conditioning through ducts with impulsion grilles in the living room and bedrooms.
In this complex you will have a communal garage with automatic entrance and exit doors, anti-crushing security device and remote control. If you have an electric car, you will not have to do any uncomfortable works in your garage after handing over the keys, as it will have the necessary infrastructure to install the optional recharging system for this type of vehicle. The storage rooms will have a metal door, in compliance with the regulations required for their location.
The sector where the developments are located is perfectly communicated, close to roads that connect your new home with Valencia in just a few minutes, with quick access to the A-7 motorway and very close to the metro/tram station and city buses.
Just 8 km from the centre of Valencia and the airport, with tram and bus stops, nearby shopping centres, several international schools and the Burjassot university campus just a stone's throw away, and at the same time, far from the hustle and bustle of the city centre, make this enclave an ideal place to establish your residence near the city of Valencia.
 3
3
 2
2
 114 m2
114 m2
Apartment in Godella
€515,000
NEW BUILD RESIDENTIAL IN GODELLA, VALENCIA
Comfort with first class qualities!
New Build residential complex is made up of 5 buildings with 20 apartments with 2, 3 and 4 bedrooms, 2 bathrooms, open plan kitchen with spacious living room, fitted wardrobes, terrace.
In your new home you will enjoy spacious gardens, sports areas and spectacular swimming pools.
Each building has its own garage and storage rooms.
Facilities:
Communal car park.
Sports facilities.
Paddle tennis.
Swimming pool for children and adults.
Multipurpose room and social club.
Only 8 km from the centre of Valencia and the airport, with tram and bus stops, nearby shopping centres, several international schools and the Burjassot university campus within walking distance, and at the same time, away from the hustle and bustle of the city centre, make this enclave an ideal place to establish your residence close to the city of Valencia.
Comfort with first class qualities!
New Build residential complex is made up of 5 buildings with 20 apartments with 2, 3 and 4 bedrooms, 2 bathrooms, open plan kitchen with spacious living room, fitted wardrobes, terrace.
In your new home you will enjoy spacious gardens, sports areas and spectacular swimming pools.
Each building has its own garage and storage rooms.
Facilities:
Communal car park.
Sports facilities.
Paddle tennis.
Swimming pool for children and adults.
Multipurpose room and social club.
Only 8 km from the centre of Valencia and the airport, with tram and bus stops, nearby shopping centres, several international schools and the Burjassot university campus within walking distance, and at the same time, away from the hustle and bustle of the city centre, make this enclave an ideal place to establish your residence close to the city of Valencia.
 4
4
 2
2
 136 m2
136 m2
 152 m2
152 m2


