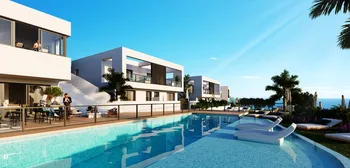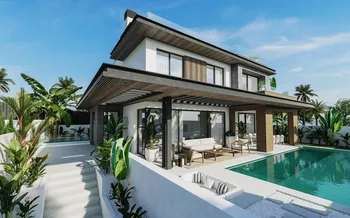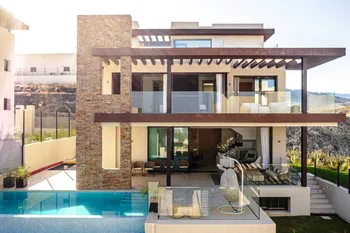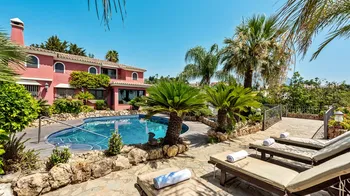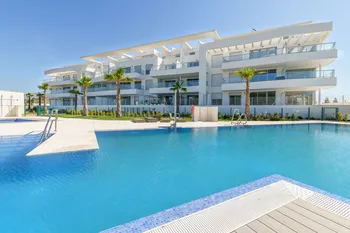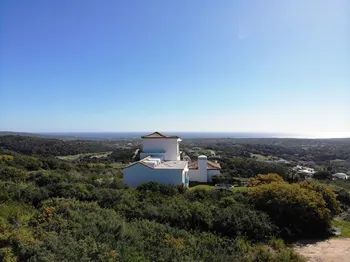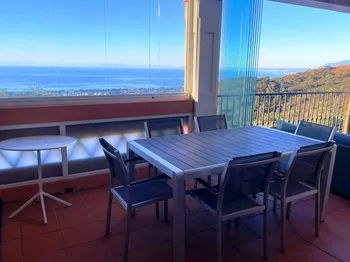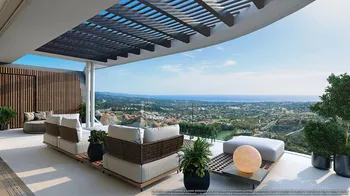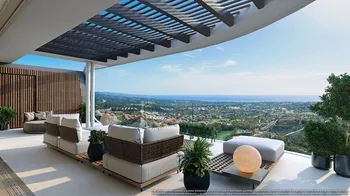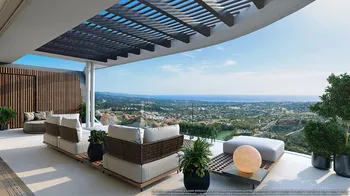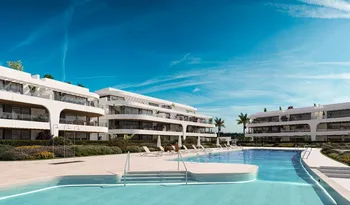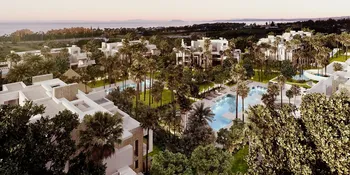With REAL TIME REALTY you have found a highly professional and experienced Real Estate Agency on the Western Costa del Sol. What makes us different to other Estate Agencies? Accumulated product knowledge since 1994 When it comes to properties for sale on the Costa del Sol, we concentrate on the areas in and around Marbella, Mijas, Benahavis and Estepona, yet also have many years of experience in the neighbouring towns, from Malaga to Gibraltar, and typical Andalusian villages inland, thus being able to adapt to the areas our clients are looking to move to. Different approach to attending client’s needs Since 1994 our utmost aim has always been to find the best suitable property for sale on the requirements of each of our clients, the one that really matches their wishes best and that it is legal, also in regards to Town Planning Law and Stipulations.
39 Properties
The properties have a distribution in which either the lounge-dining area, kitchen and guest toilet are on the upper floor and the bedrooms are downstairs, on the private garden level, or the other way around. You have the option to add a private pool to your own garden. The community is fully enclosed and has an outdoor saline chlorination community pool with night lighting, garden areas, gymnasium and co-working area. It will also have an electric vehicle charging facility.
Currently there are 2 houses available at 458.000 and 468.000 € with 3 bedrooms. Please contact us always for the updated price list.
You can choose between different tiling finishes in bathrooms and general flooring of the house. The houses have a built size of approx. 134 m2 with 12 m2 of upper terrace plus approx. 103 m2 of private garden. A car port for 2 cars is included.
Further details include Air-Conditioning warm/cold via aerothermal system, 60x60 cm ceramic stoneware flooring and a fully equipped kitchen. This is a great offer for nearly independent houses with private garden at very interesting prices for both permanent residences or holiday homes. Completion is foreseen for the last trimester of 2025.
The development is located 30 minutes from Málaga Airport, between Marbella and Fuengirola, only 2.5 km from the beach of Riviera del Sol and 2.2 km from the Commercial Centre Los Olivos in Calahonda. The Golf Course Miraflores and its Clubhouse is also very near, as it is attached to this area in Riviera del Sol. You can also connect directly to the area of Calanova Golf Course and its Clubhouse. The motorway access of Calahonda to the AP-7 is less than 2 km away, giving you the great possibility to choose this way to quickly drive to Marbella Centre or Fuengirola in about 10-15 minutes.
Semi-Detached, Urbanization, Equipped Kitchen, Parking: Carport for Two Cars, Pool: Communal and Private, Garden: Community with Pool, Facing: South and West
Views: Coastal, Countryside, Garden, Green Zones, Hills, Sea, Surrounds, Urbanisation.
FEATURES:
2 Parking Places, 5-10 minutes to Golf Course and shops, Air Conditioning Hot/Cold, Aluminium Carpentry and windows, Built to High Standards, Ceramic tiles floor, Children Area, Children's Pool, Climalit windows, Community gym, Completely Equipped Kitchen, Contemporary style, Conveniently Situated for Golf, Dishwasher, Double Glazing, Easily maintained gardens, Electric Blinds, Electric Gates, En-suite shower room, Fitted Wardrobes, Garden, Gated Complex, Gym, Laundry room, Living room with dining area, Lounge Dining Area, Luminous, Modern Style, Popular Urbanisation, Porch, Quality Residence, Residential Location, Sea Views, Stone Floors, Stylish Accommodation, Sunny terraces.
 3
3
 2
2
 134 m2
134 m2
 12 m2
12 m2
 103 m2
103 m2
Presenting an exclusive complex of 19 magnificent contemporary villas in the heart of Mijas Costa, nestled in the prestigious urbanization of Riviera del Sol. These villas are strategically located behind the renowned Miraflores Golf course and close to Calanova Golf, offering panoramic sea views from their solarium terraces, an unmatched lifestyle of convenience and elegance.
These outstanding new residences offer advanced technology being built with innovative biow technology to enhance sleep quality, support the circulatory system, and reduce oxidative stress and inflammation.
Enjoy a spacious lounge-dining area with a cozy fireplace, a fully fitted American-style kitchen, 3 bedrooms, 3 bathrooms, a guest toilet, and 1 or 2 versatile rooms in the basement for you to use them to your liking and preferences.
KEY FEATURES
- Orientation: Enjoy breathtaking sunrises or sunsets with Southeast or Southwest orientations, depending on the villa's location within the community.
- Wellness Centre: Indulge in a state-of-the-art wellness centre featuring a gym, spa, heated indoor pool, and a private cinema.
- Private Amenities: Relish in your private pool and garden. Private garage with pre-installation for EV charging points.
- Convenience: The complex offers concierge services, as well as gardening and pool cleaning services. Some villas even come equipped with lifts for added convenience.
These villas are more than just homes; they are sanctuaries designed to elevate your well-being and luxurious living experience. Imagine waking up to the serene views of the sea, rejuvenated and ready to embrace the day.
Construction started in October 2023 and handover is foreseen for November 2025.
Detached Villa, Mijas Costa, Costa del Sol.
3 Bedrooms, 3.5 Bathrooms, Built 515 m², Terrace 193 m², Garden/Plot 392 m².
Setting : Suburban, Close To Golf, Urbanisation.
Orientation : South, South West.
Condition : Excellent, New Construction.
Pool : Communal, Private, Indoor.
Climate Control : Air Conditioning, Hot A/C, Cold A/C.
Views : Sea, Mountain, Golf, Panoramic, Garden, Pool.
Features : Covered Terrace, Lift, Fitted Wardrobes, Private Terrace, Solarium, Gym, Games Room, Storage Room, Utility Room, Ensuite Bathroom, Double Glazing, Basement.
Furniture : Not Furnished.
Kitchen : Fully Fitted.
Garden : Communal, Private, Landscaped.
Security : Gated Complex, Electric Blinds, Entry Phone.
Parking : Covered, More Than One.
Utilities : Electricity, Drinkable Water, Telephone, Photovoltaic solar panels, Solar water heating.
Category : Golf, Investment, Luxury, Off Plan, Contemporary, New Development.
 3
3
 3
3
 515 m2
515 m2
 193 m2
193 m2
 392 m2
392 m2
Their location offers tremendous panoramic sea views and over to Marbella and its famous mountain La Concha. The villas have 4 bedrooms, 3 bathrooms, with 3 bedrooms, 2 bathrooms on the highest level and lounge-dining area with open kitchen and guest toilet on the main living area. A further bedroom with bath en-suite is located one level below, where you also have another customizable room and the machinery room.
You can install a lift to comfortably move from one area to the others and in addition to a wonderful roof top solarium terrace. Huge terraces on the main living level and the upper bedroom level allow you to enjoy the magnificent panoramic sea views.
The private pool is incorporated into the huge terrace of the main living level and a private garden is accessed via a small staircase from this terrace. The developer holds options to finish the additional room as spa, cinema or games room.
The villas have been built to highest standards, with porcelain floors (60x120 cm), underfloor heating, air/conditioning hot/cold (aerotermia) and domotics. The complex offers as well 2 vegetable gardens per villa for private use and 100 m2 of coliving area.
Please contact us to request the existing commented and guided video tour through one of these villas, to be able to see how great they are!
The villa for 1.990.000 € is South facing and further two villas are for sale at 2.190.000 and 2.290.000 € with South-East orientation.
The properties are surrounded by 5 golf courses you can access in 5-8 minutes by car: Marbella Club Golf Resort, Los Flamingos Golf, El Paraiso Golf and Atalaya Golf & Country Club and Capanes Golf. Development with Breeam certificate.
Villa, Close to Golf, Partially Fitted, Parking: Carport, Private Garden and 2 vegetable gardens, Views: Breathtaking, Sea, Green Zones, Mountains, Open views, Panoramic.
Features: 5-10 minutes to Golf Course and shops, Aerotermia, Air Conditioning Hot/Cold, Aluminium windows, Basement, Built to High Standards, Built-in utility room, Contemporary style, Conveniently Situated for Golf, Detached Villa, Double glazing windows, En suite bathroom, En suite shower room, Excellent Condition, Carport, Good Road Access, Green Zones, Holiday license eligible, Kitchen semi-furnished, Landscaped Gardens, Laundry room, Living room with dining area, Luminous, Luxury Fittings, Multipurpose space, Porcelain floor, Possibility to install lift, Reinforced door, Security System, Smart Home, Solarium, Sunny terraces, Terrace, Underfloor heating throughout, Vegetable Garden, Wooden doors
 4
4
 3
3
 327 m2
327 m2
 242 m2
242 m2
 512 m2
512 m2
Discover this stunning 5-bedroom, 5-bathroom Mediterranean-style villa, perfectly nestled in one of the Costa del Sol's most coveted areas – Nueva Andalucía, Marbella. Encircled by the prestigious golf courses of Los Naranjos, Las Brisas, and Aloha, this property offers a luxurious lifestyle amid serene and picturesque surroundings.
Originally built in a classic Mediterranean style, the villa underwent a meticulous refurbishment in 2015. While retaining its charming Andalusian exterior, the interior has been elegantly modernized with high-quality specifications, including marble floors, Iroko wood details, and Technal windows with Climalit glass.
Ground Floor:
The ground floor welcomes you with a spacious, luxurious living room featuring a cozy fireplace and a relaxing area. Adjacent to this is a beautiful dining space and a fully equipped kitchen with top-of-the-line appliances. Additionally, there is a practical laundry room and ample storage. This level also hosts a master bedroom suite with two en-suite bathrooms, dual dressing areas, and an exclusive private living room.
First Floor:
Ascending to the first floor, you'll find four generously sized bedrooms, each boasting its own dressing area and en-suite bathroom, ensuring ultimate privacy and comfort for all residents.
Basement:
The basement is dedicated to entertainment and relaxation, featuring a state-of-the-art gym, a sophisticated wine cellar, and a fully equipped massage room. There is also a service room with a bathroom, a spacious garage, and additional storage rooms.
This spectacular villa not only offers breathtaking views of the sea and mountains but also benefits from a south-facing orientation, maximizing sun exposure throughout the day.
Feel at home and experience the pinnacle of luxury living in this remarkable villa, where traditional Andalusian charm meets modern sophistication.
Detached Villa, Nueva Andalucía, Costa del Sol.
5 Bedrooms, 5 Bathrooms, Built 593 m², Terrace 91 m², Garden/Plot 1772 m².
Setting : Close To Golf, Close To Port, Close To Shops, Close To Schools, Urbanisation.
Orientation : South.
Condition : Excellent, Recently Renovated.
Pool : Private, Heated.
Climate Control : Air Conditioning, Hot A/C, Cold A/C, Fireplace.
Views : Sea, Mountain, Golf, Garden, Pool.
Features : Covered Terrace, Fitted Wardrobes, Private Terrace, Gym, Games Room, Storage Room, Utility Room, Ensuite Bathroom, Marble Flooring, Barbeque, Staff Accommodation, Basement.
Furniture : Not Furnished.
Kitchen : Fully Fitted.
Garden : Private.
Security : Gated Complex, Entry Phone.
Parking : Covered, More Than One.
Utilities : Electricity, Drinkable Water, Telephone.
Category : Golf, Luxury, Resale.
 5
5
 5
5
 593 m2
593 m2
 91 m2
91 m2
 1772 m2
1772 m2
Discover an exceptional lifestyle in Mijas Costa where nature and comfort come together in perfect harmony. This project of luxurious 3- and 4- bedroom apartments is unique due to its quiet and very green location, being completely surrounded by a huge protected green area with pine trees.
Wake up in this dream residence, surrounded by the majesty of a natural park. Here, in this magical green oasis, you will find the tranquillity and beauty that only nature can provide. Breathtaking views that envelop you in a sense of serenity and well-being. There is nothing more luxurious than to have this quiet corner, with all the services at your fingertips.
But that's not all. With a spacious terrace and a carefully designed garden, you will have your own outdoor paradise. This exceptional space invites you to enjoy life to the fullest. Host outdoor dinners, celebrate special moments with loved ones, or simply relax in the sun while surrounded by the freshness and beauty of the marvellous garden. Here, every day will feel like a vacation in your own home.
Enjoy your time in the 13.000 m2 of communal areas with 3 exterior pools, spa with 12 m long salt-water indoor pool, Turkish bath and Finnish sauna, gym and outdoor track with fitness equipment, putting green, urban fields and paddle tennis court.
Depending on the block and height of the apartment you can have sea views to the South-West. Ground floor apartments have a nice private garden of 35 – 60 m2 in addition to the terrace.
The quality specifications of the apartments include: Air Conditioning hot/cold, big format ceramic tiles floors and in bathrooms, solar panels supporting sanitary hot water, video porter, preinstallation of parabolic aerial, fully fitted kitchen (with oven, vitro ceramic and extractor hob, not including fridge, dishwasher and washing machine), double glazed windows with high thermal and acoustic performances, fitted wardrobes, gated complex, underground parking and storage room.
Distances:
975 m walking distance to the beach, restaurants, bars, pharmacy, small supermarket.
5 minutes' drive to La Cala de Mijas (4 km) or Fuengirola (5 km)
Please contact us for the updated pricelist and plans for specific apartments.
Penthouse, Mijas Costa, Costa del Sol.
3 Bedrooms, 2 Bathrooms, Built 131 m², Terrace 163 m².
Setting : Suburban, Close To Golf, Close To Shops, Close To Town, Close To Forest, Urbanisation.
Orientation : South West, West.
Condition : Excellent, New Construction.
Pool : Communal, Indoor, Heated, Children`s Pool.
Climate Control : Air Conditioning, Hot A/C, Cold A/C.
Views : Sea, Country, Panoramic, Garden, Pool, Forest.
Features : Lift, Fitted Wardrobes, Private Terrace, WiFi, Gym, Sauna, Paddle Tennis, Storage Room, Utility Room, Ensuite Bathroom, Access for people with reduced mobility, Marble Flooring, Double Glazing, Fiber Optic.
Furniture : Not Furnished.
Kitchen : Partially Fitted.
Garden : Communal, Landscaped.
Security : Gated Complex, Electric Blinds, Entry Phone.
Parking : Underground.
Utilities : Electricity, Drinkable Water, Telephone, Solar water heating.
Category : Golf, Holiday Homes, Investment, Luxury, With Planning Permission, Contemporary, New Development.
 3
3
 2
2
 131 m2
131 m2
 163 m2
163 m2
The price includes the building project and license for a luxurious modern design villa with 6 bedrooms, 7 baths. The villa has been designed with a modern architecture, with excellent qualities, living room with a gable roof, separate dining room, fully fitted kitchen, large bedrooms with ensuite bathrooms, large terraces, basement with space for games room, cinema, wine cellar and SPA. Garage for 5 cars. The plot is surrounded by greenery and enjoys panoramic views of the sea, golf and Gibraltar. You can also design your own dream villa. There exists also the option to buy the completely finished villa for 5.500.000 €.
Sotogrande is a luxury housing development that belongs to the township of San Roque, in the province of Cadiz; next to the Strait of Gibraltar and less than 20 minutes from the Costa del Sol. With modern entertainment and leisure trends, mixed with the traditional style of the Andalusian life; it was founded in 1962 and it is one of the most prestigious housing developments around very famous golf courses in Europe. An incomparable place which gives to its inhabitants the best services and a large offer: luxury restaurants and hotels, modern and numerous sport facilities to practise polo, golf, tennis, paddle, horse riding and sea sport like sailing; besides spectacular houses. There is a wonderful Marina, one of the main polo clubs in the world. With good connections to visit the cities of the Costa del Sol and to access from Málaga airport or from Gibraltar. There are sandy beaches, equipped with the best security and comfort services. The sun shines 300 days per year in Sotogrande, where all over the year temperatures rarely exceed 27º C or fall below 15º C.
Plot + Project + Building license = 1'000'000 EUR
Completed villa = 5'500'000 EUR
 0
0
 0
0
 1314 m2
1314 m2
 2329 m2
2329 m2
In Marbella you will find this dream of a house with 180º panoramic views of the sea as far as Gibraltar and Africa. It is located in the east of Marbella, above the Elviria urbanisation, very well-known and popular for its super fine sandy beaches, in La Mairena, within walking distance of the German School and the Hofsäss tennis centre.
The location on the mountain, so to speak "first line", south-facing and directly behind a large nature reserve allows this outstanding and so incredibly far-reaching sea view, which cannot be taken away from you. In this very luxurious and modern renovated terraced house with 3 bedrooms and 3.5 bathrooms, you simply cannot escape the sea view.
We have prepared a guided and commented video tour of the property for you. Please contact us for the link.
The entrance level of the three-storey house welcomes you with a large and open living area in which the fireplace corner, dining room and living room with double-height ceiling merge seamlessly into one another, along with the semi-open kitchen with cooking island. If you prepare food in the kitchen, you can see the sea; if you eat it in the living or dining room, you can still see it, even from the fireplace corner. There is no way to escape this marvellous view all the way to Morocco. The view is so deep, you have the feeling you could touch the sea.
A wonderful terrace facing south has another living and dining area and is the perfect place to enjoy the Andalusian sun all year round with both open or closed Lumon windows.
The modern kitchen has direct access to the terrace at the entrance of the house, with a dining area, a great sofa corner, an area for sun loungers and a large Jacuzzi with shower. This area faces north-west, so you can enjoy the sun here in the late afternoon, but also find shade if the sun on the south-facing terrace gets too much for you. Through the huge kitchen window, you can even see straight through the house to the sea.
One floor below this main living area is the beautifully remodelled master bedroom suite with open-plan bathroom and wonderful steam bath, which invites you to relax. A further bedroom has a shower room en-suite. Again, both bedrooms on this floor boast incredible sea views: wake up in the morning with a direct view from your pillow across the Mediterranean to Africa. You can walk directly from the rooms onto the covered terrace on this floor and into the heated pool (swim spa) behind it. Enjoy the unbelievably beautiful sea view again while you relax in the water.
But the living pleasure in this extraordinary home does not end here either. How about a separate area for guests? Would you like to organise your fitness from home in your own gym? Or would you like to have a home cinema or additional bedrooms? All this is possible on the second floor, which already has a large, self-contained flat with a sofa, office and bedroom area and a large shower room with integrated Finnish sauna. The area is so large that it can be customised to suit your personal requirements.
On this level you also have separate, lower access to the house from the private garage, which is over 15 metres long and offers space for 3 cars and more. There is also a further storage room and a laundry room.
The house has been completely renovated and modernised. A great, open staircase with windows connects the floors perfectly.
It has electric blinds in the bedrooms, air conditioning hot/cold, a very efficient pellet stove in the living area, double glazing, Lumon glazing of the upper terrace, steam bath, Finnish sauna, jacuzzi in the garden in front of the house, swim spa, marble floors and parquet design tiled floors in the master bedroom. The lights in the living area and kitchen can be dimmed.
The location of the house is particularly interesting for people who like to be surrounded by peace and nature, as the residential area of La Mairena offers exactly that. The neighbourhood is also very interesting for families with children who would like to attend the German school, which is just a 5-minute walk away. El Soto Golf Club with its restaurant, clubhouse and tennis court is another great local meeting point, as is the famous Hofsäss tennis centre with bar or the Kudu Bar restaurant.
You can explore and enjoy the very natural surroundings by walking, cycling or quad biking and still be within 7 minutes’ drive down to the most beautiful, fine sandy beaches of Marbella, which are just behind the many shopping facilities and the whole infrastructure with more shops, restaurants and bars of Elviria.
This house is a special property that very rarely comes on the market. It has been superbly renovated.
Do not hesitate to contact us for a viewing or to request the link to the guided and commented video tour with which we can present the property to you in a very detailed way.
Townhouse, La Mairena, Marbella, Costa del Sol.
3 Bedrooms, 3.5 Bathrooms, Built 281 m², Terrace 96 m², Garden/Plot 246 m².
Setting : Close To Golf, Close To Schools, Urbanisation.
Orientation : South.
Condition : Excellent, Recently Renovated.
Pool : Private, Heated.
Climate Control : Air Conditioning, Hot A/C, Fireplace.
Views : Sea, Panoramic.
Features : Covered Terrace, Fitted Wardrobes, Private Terrace, Satellite TV, WiFi, Gym, Sauna, Games Room, Guest Apartment, Storage Room, Utility Room, Ensuite Bathroom, Marble Flooring, Jacuzzi, Barbeque, Double Glazing, Domotics, Basement, Fiber Optic.
Furniture : Optional.
Kitchen : Fully Fitted.
Garden : Private.
Security : Electric Blinds.
Parking : Garage, Private.
Utilities : Electricity, Drinkable Water.
Category : Investment, Luxury, Resale.
 3
3
 3
3
 281 m2
281 m2
 96 m2
96 m2
 246 m2
246 m2
Imagine living in one of the newest and most luxurious country estates with a huge lake, surrounded by a golf course and you having a glass of wine, overlooking it all from your big terrace, over the Mediterranean Sea towards Gibraltar and Africa and at the same time being surrounded by the beautiful mountains and nature of the Biosphere Reserve “Sierra de Las Nieves”.
Welcome to this outstanding new built 4-bedroom corner duplex penthouse with a fantastic solarium terrace, offering you a private pool, beach area and its huge terrace to relax, where you will feel like in heaven! This can be your perfect home for holidays to enjoy the sunny weather of Marbella all year long.
It offers absolutely magnificent sea views over Marbella towards the Costa del Sol East, South and West and will be ready for its first occupation in the 3rd quarter of 2026.
This special luxurious penthouse offers you on one level 4 bedrooms, 2 bathrooms and a guest toilet and is located above Marbella and its Golf Valley Nueva Andalucía, in Real de la Quinta.
It features a large living and dining area with huge pocket windows (floor to ceiling) and an open plan bulthaup kitchen, fully fitted by Miele whitegoods. The lounge has a nice fireplace and on this main living area you also have a separate utility room.
The master bedroom suite has direct access to the main terrace and further 2 bedrooms have private terraces to the West. The solarium terrace is very comfortably accessed by an interior stair case. It hosts the private salt water pool (19,45 m2 with overflow), a beach area next to it, a covered and open terrace. You have the option to install a BBQ area and a further bathroom on this level.
The quality specifications include porcelain floors, air conditioning warm/cold, underfloor heating throughout, video porter and a domotic system. 2 underground parking spaces and a storage room are also included in the price.
The community features mature gardens and a pool.
Living in this penthouse allows you to enjoy the outstanding facilities the surrounding of the new unique resort “Real de la Quinta Residential Country Club Resort” will offer you. It is a very luxurious residential resort, integrated in the foothills of the Sierra de las Nieves overlooking the sea in marvellous ways and Marbella’s Mountain “La Concha”.
It is absolutely unique due to its views, a lake and features such as the golf course, the El Lago Club, several restaurants, a 5* hotel and a commercial area.
The lake will be of 35.000 m2 and over 400 m long, where you can enjoy non-motorised sports, such as for example Kayak, paddle surf or water bikes. A route around the lake can be used by walkers, joggers and cyclists.
The entire range of sports activities in Real de la Quinta include an Executive Golf Course of 6 holes, where you can perfectly play 12 or 18 holes in a row, in addition to professional tennis and paddle courts.
The El Lago Club house will offer a wide range of services, including a bar and restaurant, bar counter and private spaces for special events, always enjoying magnificent views of the lake.
The wellness centre will include a Spa with a 20 m long heated pool, a secondary pool for aqua gym exercises, sauna, massage and treatment areas, contrast pool, Jacuzzi and a fully equipped gym.
The installations of El Real Lake and Clubhouse will be inaugurated in summer 2026, so just before you can also start living in this brilliant penthouse.
Penthouse Duplex, Nueva Andalucía, Costa del Sol.
4 Bedrooms, 2.5 Bathrooms, Built 182 m², Terrace 265 m².
Setting : Close To Golf, Urbanisation.
Orientation : South East, South, South West.
Condition : Excellent, New Construction.
Pool : Communal, Private.
Climate Control : Air Conditioning, Hot A/C, Cold A/C, Fireplace, U/F Heating, U/F/H Bathrooms.
Views : Sea, Mountain, Golf, Country, Panoramic, Garden, Lake.
Features : Covered Terrace, Lift, Fitted Wardrobes, Private Terrace, Solarium, WiFi, Storage Room, Utility Room, Ensuite Bathroom, Barbeque, Double Glazing, Domotics, Fiber Optic.
Furniture : Not Furnished.
Kitchen : Fully Fitted, Kitchen-Lounge.
Garden : Communal, Landscaped.
Security : Gated Complex, Entry Phone.
Parking : Underground, More Than One, Communal.
Utilities : Electricity, Drinkable Water, Telephone, Solar water heating.
Category : Golf, Holiday Homes, Investment, Luxury, Off Plan, Contemporary.
 4
4
 2
2
 182 m2
182 m2
 265 m2
265 m2
Imagine living in one of the newest and most luxurious country estates with a huge lake, surrounded by a golf course and you having a glass of wine, overlooking it all from your big terrace, over the Mediterranean Sea towards Gibraltar and Africa and at the same time being surrounded by the beautiful mountains and nature of the Biosphere Reserve “Sierra de Las Nieves”.
Welcome to this outstanding new built 3-bedroom apartment that offers absolutely magnificent sea views over Marbella towards the Costa del Sol East, South and West and will be ready for its first occupation in the 3rd quarter of 2026.
This special luxurious apartment is located above Marbella and its Golf Valley Nueva Andalucía, in Real de la Quinta.
It features a large living and dining area with huge pocket windows (floor to ceiling) and an open plan bulthaup kitchen, fully fitted by Miele whitegoods. The lounge has a nice fireplace and on this main living area you also have a separate utility room.
The quality specifications include porcelain floors, air conditioning warm/cold, underfloor heating throughout, video porter and a domotic system. 2 underground parking spaces and a storage room are also included in the price.
The community features mature gardens and a pool.
Living in this apartment allows you to enjoy the outstanding facilities the surrounding of the new unique resort “Real de la Quinta Residential Country Club Resort” will offer you. It is a very luxurious residential resort, integrated in the foothills of the Sierra de las Nieves overlooking the sea in marvellous ways and Marbella’s Mountain “La Concha”.
It is absolutely unique due to its views, a lake and features such as the golf course, the El Lago Club, several restaurants, a 5* hotel and a commercial area.
The lake will be of 35.000 m2 and over 400 m long, where you can enjoy non-motorised sports, such as for example Kayak, paddle surf or water bikes. A route around the lake can be used by walkers, joggers and cyclists.
The entire range of sports activities in Real de la Quinta include an Executive Golf Course of 6 holes, where you can perfectly play 12 or 18 holes in a row, in addition to professional tennis and paddle courts.
The El Lago Club house will offer a wide range of services, including a bar and restaurant, bar counter and private spaces for special events, always enjoying magnificent views of the lake.
The wellness centre will include a Spa with a 20 m long heated pool, a secondary pool for aqua gym exercises, sauna, massage and treatment areas, contrast pool, Jacuzzi and a fully equipped gym.
The installations of El Real Lake and Clubhouse will be inaugurated in summer 2026, so just before you can also start living in this brilliant apartment.
Ground Floor Apartment, Nueva Andalucía, Costa del Sol.
3 Bedrooms, 2 Bathrooms, Built 171 m², Terrace 92 m², Garden/Plot 111 m².
Setting : Close To Golf, Urbanisation.
Orientation : South East, South, South West.
Condition : Excellent, New Construction.
Pool : Communal, Private.
Climate Control : Air Conditioning, Hot A/C, Cold A/C, Fireplace, U/F Heating, U/F/H Bathrooms.
Views : Sea, Mountain, Golf, Country, Panoramic, Garden, Lake.
Features : Covered Terrace, Lift, Fitted Wardrobes, Private Terrace, WiFi, Storage Room, Utility Room, Ensuite Bathroom, Double Glazing, Domotics, Fiber Optic.
Furniture : Not Furnished.
Kitchen : Fully Fitted, Kitchen-Lounge.
Garden : Communal, Private, Landscaped.
Security : Gated Complex, Entry Phone.
Parking : Underground, More Than One, Communal.
Utilities : Electricity, Drinkable Water, Telephone, Solar water heating.
Category : Golf, Holiday Homes, Investment, Luxury, Off Plan, Contemporary.
 3
3
 2
2
 171 m2
171 m2
 92 m2
92 m2
 111 m2
111 m2
Imagine living in one of the newest and most luxurious country estates with a huge lake, surrounded by a golf course and you having a glass of wine, overlooking it all from your big terrace, over the Mediterranean Sea towards Gibraltar and Africa and at the same time being surrounded by the beautiful mountains and nature of the Biosphere Reserve “Sierra de Las Nieves”.
Welcome to this outstanding new built 3-bedroom corner duplex penthouse with a fantastic solarium terrace, offering you a private pool, beach area and its huge terrace to relax, where you will feel like in heaven! This can be your perfect home for holidays to enjoy the sunny weather of Marbella all year long.
It offers absolutely magnificent sea views over Marbella towards the Costa del Sol East, South and West and will be ready for its first occupation in the 3rd quarter of 2026.
This special luxurious penthouse offers you on one level 3 bedrooms, 2 bathrooms and a guest toilet and is located above Marbella and its Golf Valley Nueva Andalucía, in Real de la Quinta.
It features a large living and dining area with huge pocket windows (floor to ceiling) and an open plan bulthaup kitchen, fully fitted by Miele whitegoods. The lounge has a nice fireplace and on this main living area you also have a separate utility room.
The quality specifications include porcelain floors, air conditioning warm/cold, underfloor heating throughout, video porter and a domotic system. 2 underground parking spaces and a storage room are also included in the price.
The community features mature gardens and a pool.
Living in this penthouse allows you to enjoy the outstanding facilities the surrounding of the new unique resort “Real de la Quinta Residential Country Club Resort” will offer you. It is a very luxurious residential resort, integrated in the foothills of the Sierra de las Nieves overlooking the sea in marvellous ways and Marbella’s Mountain “La Concha”.
It is absolutely unique due to its views, a lake and features such as the golf course, the El Lago Club, several restaurants, a 5* hotel and a commercial area.
The lake will be of 35.000 m2 and over 400 m long, where you can enjoy non-motorised sports, such as for example Kayak, paddle surf or water bikes. A route around the lake can be used by walkers, joggers and cyclists.
The entire range of sports activities in Real de la Quinta include an Executive Golf Course of 6 holes, where you can perfectly play 12 or 18 holes in a row, in addition to professional tennis and paddle courts.
The El Lago Club house will offer a wide range of services, including a bar and restaurant, bar counter and private spaces for special events, always enjoying magnificent views of the lake.
The wellness centre will include a Spa with a 20 m long heated pool, a secondary pool for aqua gym exercises, sauna, massage and treatment areas, contrast pool, Jacuzzi and a fully equipped gym.
The installations of El Real Lake and Clubhouse will be inaugurated in summer 2026, so just before you can also start living in this brilliant penthouse.
Penthouse Duplex, Nueva Andalucía, Costa del Sol.
3 Bedrooms, 2.5 Bathrooms, Built 168 m², Terrace 209 m².
Setting : Close To Golf, Urbanisation.
Orientation : South East, South, South West.
Condition : Excellent, New Construction.
Pool : Communal, Private.
Climate Control : Air Conditioning, Hot A/C, Cold A/C, Fireplace, U/F Heating, U/F/H Bathrooms.
Views : Sea, Mountain, Golf, Country, Panoramic, Garden, Lake.
Features : Covered Terrace, Lift, Fitted Wardrobes, Private Terrace, Solarium, WiFi, Storage Room, Utility Room, Ensuite Bathroom, Barbeque, Double Glazing, Domotics, Fiber Optic.
Furniture : Not Furnished.
Kitchen : Fully Fitted, Kitchen-Lounge.
Garden : Communal, Landscaped.
Security : Gated Complex, Entry Phone.
Parking : Underground, More Than One, Communal.
Utilities : Electricity, Drinkable Water, Telephone, Solar water heating.
Category : Golf, Holiday Homes, Investment, Luxury, Off Plan, Contemporary.
 3
3
 2
2
 168 m2
168 m2
 209 m2
209 m2
Discover an oasis of luxury and tranquillity on the Costa del Sol, where every detail is thoughtfully designed to enrich your life. Nestled in the prestigious Golden Triangle between Marbella and Estepona, this new development offers more than just a home—it promises a privileged lifestyle with effortless access to a myriad of leisure activities and amenities.
KEY HIGHLIGHTS
Prime Location: Situated in the exclusive El Paraiso/Atalaya area, these apartments are close to the stunning Mediterranean beaches and surrounded by renowned golf courses like Guadalmina, Atalaya, Los Flamingos, and El Paraiso. The area also boasts international schools, tennis and sports centres, top-notch healthcare facilities, and luxurious hotels and restaurants, making it an incredibly desirable investment opportunity.
Luxury Amenities: Dive into a 40-meter pool, relax in the spa, unwind in the sauna or Hammam, and stay fit in the fully equipped gym.
Exclusive Community: Enjoy a distinguished community atmosphere with chic co-working spaces and a stylish lounge with a bar.
Sustainable Design: Benefit from solar panels, electric car charging points, and geothermal heating in the indoor pool.
Advanced Security: Feel safe with controlled access and a video intercom system.
Maximum Comfort: Experience fresh air circulation through advanced ventilation systems, complemented by zoned underfloor heating.
THE PERKS
Daily Tranquility: Located in a serene residential environment, ideal for unwinding and relaxing yet only minutes away from all amenities.
Connection with Nature: Enjoy perfect integration with natural surroundings, offering stunning views and access to impressive landscapes.
Customizable Space: Ground floor properties come with additional customizable space to suit your passions and needs, whether it’s a children’s play area, wine cellar, home cinema, library, or games room.
This development isn’t just a place to live; it’s a promise of a fulfilling and emotionally enriching lifestyle, designed for those who seek the very best on the Costa del Sol. Don’t miss your chance to be part of something truly exclusive and transform the way you live.
Middle Floor Apartment, El Paraiso, Costa del Sol.
3 Bedrooms, 2 Bathrooms, Built 132 m², Terrace 57 m².
Setting : Close To Golf, Close To Shops, Close To Town, Close To Schools, Urbanisation.
Orientation : South East, South, South West.
Condition : Excellent, New Construction.
Pool : Communal, Indoor, Heated, Children`s Pool.
Climate Control : Air Conditioning, Hot A/C, Cold A/C, U/F Heating.
Views : Sea, Mountain, Panoramic, Garden, Pool.
Features : Covered Terrace, Lift, Fitted Wardrobes, Private Terrace, WiFi, Gym, Sauna, Storage Room, Utility Room, Ensuite Bathroom, Access for people with reduced mobility, Bar, Double Glazing, Fiber Optic.
Furniture : Not Furnished.
Kitchen : Fully Fitted.
Garden : Communal, Landscaped.
Security : Gated Complex, Entry Phone.
Parking : Underground.
Utilities : Electricity, Drinkable Water, Telephone.
Category : Golf, Holiday Homes, Investment, Luxury, Off Plan, Contemporary, New Development.
 3
3
 2
2
 113 m2
113 m2
 30 m2
30 m2
If you look for walking distance to the beach and luxury lifestyle, this is your place to be: Set on the New Golden Mile, between Marbella and Estepona, only 5 minutes'' drive to Estepona''s sought after town centre and only 500 m walk to the beach, these luxury apartments offer very spacious interiors, private terraces and rooftop solariums with private pools. A choice of 3-bedroom apartments and 3- and 4-bedroom penthouses will be set in a tropical garden of a gated, 24 h secured community with dedicated clubhouse and concierge service, to assure you the most comfortable lifestyle. The energy efficient apartments are designed with interiors from Gunni & Trentino, Air-Conditioning and underfloor heating by Daikin and wireless smart-home automation system.
The over 27.000 m2 tropical communal garden invites you to enjoy two resort-style swimming pools, one of which will be heated, and a children''s pool. The exclusive clubhouse offers an on-site lounge bar, restaurant, co-working area, spa with interior heated pool and a gym. It is the perfect place to relax, enjoy your time, be active and meet your neighbours and friends. The dedicated concierge service includes as well property and rental management services, thus adding to your comfort of living.
The resort-style development is located near to all amenities, a 5-star hotel and a luxurious frontline beach club with further restaurants, bars and shops. It has excellent transport connections to Marbella, Puerto Banus and the rest of the Costa del Sol. At the same time this new development is only a short drive to renown golf courses.
Completion is foreseen for June 2025.
Please contact us for further information and current availability status!
The development is selling very well.
Apartment, Close to Beach, Open concept kitchen, Parking: Underground, Communal Pool, Garden: Community, Facing: South and West
Views: Coastal, Garden, Pleasant, Pool, Sea, Surrounds, Urbanisation.
Features:
Automatic garage door, Bar, CCTV, Community terrace, Easy Renting, En suite shower room, EV charging preinstallation, Garage, Gated Complex, 24 hrs Security System, 5-10 minutes to Golf Course, Close to all Amenities, Contemporary style, Equestrian Centre, Featured Property, Gym, Heated Indoor Pool, Holiday license eligible, 3 Community Pools, 5-10 minutes to shops, Aerothermal, Area suitable for tourism, Completely Equipped Kitchen, Conveniently Situated for Golf, Dishwasher, Double glazing windows, Fenced Plot, Heated Outdoor Pool, Air Conditioning, Aluminium Carpentry, Automatic Entrance, Built to High Standards, Children's Pool, Clubhouse, Concierge service, Electric Entry Phone, En suite bathroom, Exclusive Development, Fitted Wardrobes, Horse-Riding Area, Hot water by electricity, Intelligence System, Kitchen diner, Landscaped Gardens, Lift, Luxury Fittings, Modern Style, Near amenities, Near Transport, Newly Built, Optical fibre / ADSL, Parquet Floor, Porcelain floor, Pre install Alarm, Prestige Property, Quality Residence, Restaurant, Security Guard, Smart Home, Soundproofing, Spacious Accommodation, Steam room, Stylish Accommodation, Subtropical Gardens, Sunny terraces, Top Quality, Town water, Under Construction, Underfloor heating throughout, Underfloor Heating-bathrooms, Underground parking, Very Good Access, Video Cameras, Walking distance to beach, Walking Distance to Beach, Cafés, Restaurants, Shops, Town Centre and Transport, Washing Machine, Wi-Fi available.
Middle Floor Apartment, Estepona, Costa del Sol.
2 Bedrooms, 2 Bathrooms, Built 118 m², Terrace 34 m².
Setting : Close To Shops, Close To Sea, Close To Town, Urbanisation.
Orientation : South.
Condition : Excellent, New Construction.
Pool : Communal, Indoor, Heated, Children`s Pool.
Climate Control : Air Conditioning, Hot A/C, Cold A/C, U/F Heating, U/F/H Bathrooms.
Views : Sea, Mountain, Garden, Pool.
Features : Covered Terrace, Lift, Fitted Wardrobes, Near Transport, Private Terrace, WiFi, Gym, Sauna, Ensuite Bathroom, Access for people with reduced mobility, Jacuzzi, Bar, Double Glazing, Domotics, 24 Hour Reception, Restaurant On Site, Fiber Optic.
Furniture : Not Furnished.
Kitchen : Fully Fitted.
Garden : Communal, Landscaped.
Security : Gated Complex, Entry Phone, 24 Hour Security.
Parking : Underground.
Utilities : Electricity, Drinkable Water, Telephone, Solar water heating.
Category : Holiday Homes, Investment, Luxury, Contemporary, New Development.
 2
2
 2
2
 118 m2
118 m2
 34 m2
34 m2






