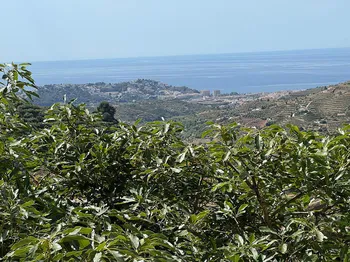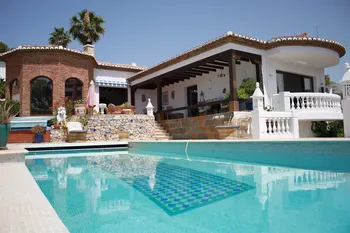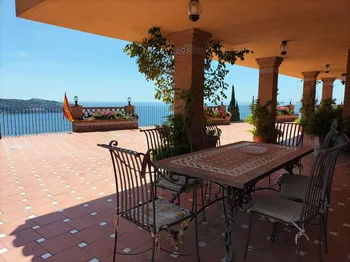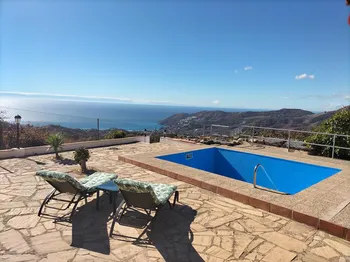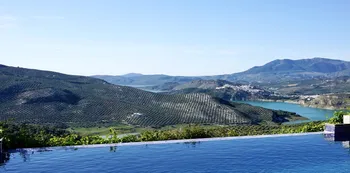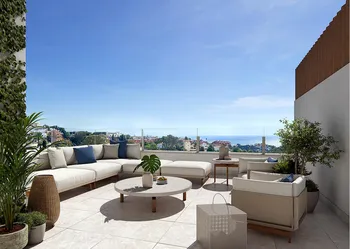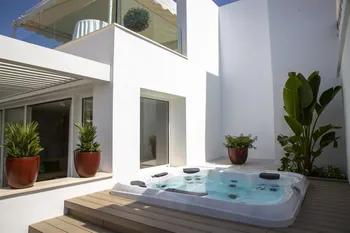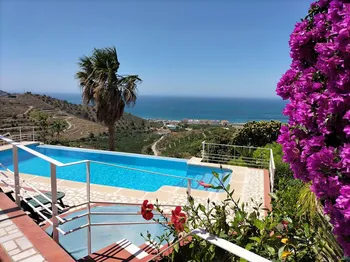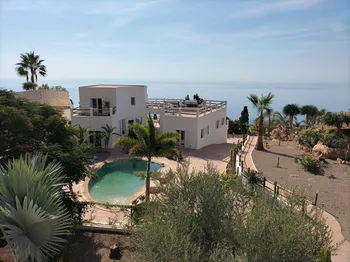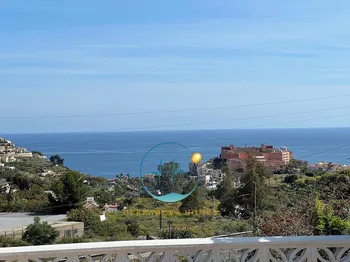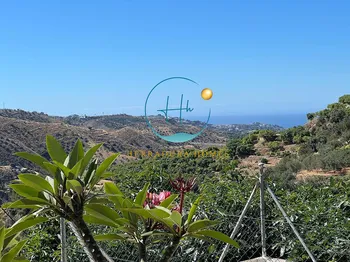At Herradura Homes (Formerly Inmobiliaria Karcher) we have over 28 years of experience in helping people to buy a property. Whether you wish for us to handle the sale for you or whether you wish to enlist the help of a solicitor; we will be there for you throughout each step of the way. Here are the steps that a purchase will take: FINDING A PROPERTY: Either in person or through this website, we listen to your requirements, budget and wishes. Properties will be found that “tick” all or almost all of the boxes. We will schedule viewings and accompany you to visit the properties of your choice. CHECKING ON A PROPERTY: Once you have decided on a property we will do a thorough check/search. All of the paperwork on the property will be made available to you and explained thoroughly so that this step of the purchase is also 100% clear to you (e.g., the status of the taxes, community fees, mortgages, utilities, encumbrances, current ownership and of the registration details in the Town Hall). You will also be informed of all of the costs which will be involved after the purchase such as the Property Taxes, community fees, Transmission Taxes, etc.
25 Properties
The house itself features a large open layout with living-dining area and an open-plan kitchen, an adjoining bedroom corner. A complete bathroom with a walk-in shower. Additionally, a spacious storage room provides ample space for belongings. The property has been thoughtfully constructed with the potential for future expansion in mind, with the shell already in place for a staircase leading to another floor or a large roof terrace. External foundations allow for the creation of a covered terrace on the ground floor in the event of an extension.
For added comfort, the house comes equipped with pre-installed underfloor heating in the living area, ensuring a cozy atmosphere during cooler months. Double-glazed windows and shutters are included for energy efficiency and security. A separate storage room located behind the house, along with a sewage system and tank, offer convenience and practicality. With the option to connect to the public electricity grid in addition to solar panels, and a water tank capacity of 250,000 liters to support the avocado tree plantation on the farm, this property presents a unique opportunity for a new owner to create their dream home in the sunny south of Spain.
 1
1
 1
1
 45 m2
45 m2
 120 m2
120 m2
 10140 m2
10140 m2
The house is divided in diferent parts so it´s ideal for a large family or as an investment to make rentals if wanted, since there are 2 guest houses.
The property is composed in this way:
At the entrance of the house we have a garage for 2 vehicles
We go down a staircase and we find the main entrance of the house, with a wonderful hand-carved wooden door.
The main house has everything on one floor and is composed as follows:
Hall with toilet on the left, which leads us to the
Open plan Kitchen, it´s fully equipped
On the right side we have a large living room with fireplace and windows with fantastic views of the sea and the town of La Herradura
From the living room to the right we have an office with a small patio where we can relax enjoying the sun and vegetation of its garden area.
To the left from the living room we cross a corridor where two bedrooms are located. One of them is the main bedroom and enjoys an onsuit bathroom with a hydromassage bathtub, shower and a fantastic terrace with sea views.
From the living room you can access the main terrace where the fantastic pool, jacuzzi and small bar are located where you can enjoy a good bath and drink while admiring the wonderful views.
From the pool terrace there is a staircase that leads to another terrace where they are:
Two individual apartments with bathroom and kitchen for guests,
Also garden and stairs with access to the room where the billiard room with bar and small flamenco tablao is located.
This property is built with top quality materials, and has air conditioning.
Definitely if you are trying to make a good buy either to live all year round, vacation or as an investment, it has all the characteristics to make a good purchase.
 4
4
 3
3
 293 m2
293 m2
 1000 m2
1000 m2
This villa is characterized by its Spanish design and high quality construction. Its magnificent wide main entrance welcomes us with a fantastic garden of flowers and fruit trees. It also borders the entire house and leads us to the large main terrace with spectacular views of the bay, the pool area and outdoor kitchen-dinner.
The house has two floors, and is composed as follows:
When we enter there is a large hall,
On the left side a large kitchen fully equipped with dining room and pantry.
On the right we have a corridor that leads us to the bedroom area. There is a full bathroom with shower, two double bedrooms, a dressing room, and also the master bedroom with a dressing room and a full on-suit bathroom.
On the front of the hall, we have a spacious living room with large windows and beautiful views of the sea, and access to the first floor where we have two double bedrooms with on-suite bathroom and a magnificent terrace with sea views.
All rooms in the property have windows with exterior views, the kitchen, living room and master bedroom with access to the terraces and pool.
The property has a large garage, approximately 430m2, it has many possibilities. At the moment there is a small apartment, and the rest is destinated to garage and storage.
This house can be the villa of your dreams in the sunny south of Spain, this beautiful house is a must see, do not hesitate to make an appointment to visit it.
 5
5
 4
4
 725 m2
725 m2
 1050 m2
1050 m2
 4
4
 2
2
 100 m2
100 m2
 7700 m2
7700 m2
This property is something very special. It is located in the triangle of the 3 provinces of Málaga, Córdoba and Granada. In the middle of it all, yet only an hour away from the big cities of Granada, Córdoba and the coastal city of Málaga. It is nestled in the countryside full of olive groves as far as the eye can see, but conveniently accessible and only a few kilometres from the nearest town. The famous historic town of Iznajar, surrounded by one of the largest reservoirs in Andalusia, is within sight. You can reach the A 92 and A 45 motorways in a pleasant time.
Remarkable from this property are the views that seem almost endless. Far and wide nature and tranquillity. The other villages are at a greater distance, which guarantees a beautiful starry sky, especially at night. But you don't feel lonely and left alone, the few neighbours are in a pleasant distance so that you can really experience a maximum of private atmosphere.
The house is accessed via a well-paved driveway and is divided into several levels and areas. This villa is very successfully rented out as a holiday property with its two independent units. Because of its different levels, one can retreat to enjoy the day in peace for oneself as well as spend the day or evening on the many common areas and terraces with other residents.
The typical Andalusian building is divided as follows:
We start at the lower parking level. There you will find several parking spaces as well as 2 interconnected garages, a path leads up to the main entrance.
there awaits one:
rustic spacious entrance hall with stairs to all levels, on the right first:
living room with open fireplace, built-in cupboards and large glass front to the terrace in front of it
Pleasantly spacious, fully equipped eat-in kitchen with, among other things, a 6-burner gas cooker and corresponding oven underneath, 1 double-door fridge-freezer combination, 1 further large refrigerator as well as all other necessary equipment of a fully functional kitchen, and also here exit to the terrace.
Bright, separate dining room also with exit to the terrace
Terrace with absolutely fantastic views and almost endless space, on different levels.
Directly in front of it, just a few steps below, you will find an infinity pool of pleasant length surrounded by sun terraces with sunbeds.
On this floor, again starting from the entrance, you will continue to find:
Straight ahead on the left:
large bedroom with exit to the terrace and
a bathroom, en suite, in remarkable white-blue with walk-in shower, spacious and much light
next to it:
a guest toilet
An office room which is also used as a storage room.
From this hall, an open staircase on the right leads up to the first floor.
There awaits you, first on the right:
Master bedroom with very spectacular own private terrace and breathtaking views over the entire landscape,
separate, own walk-in wardrobe
Bathroom en suite with large bathtub, private shower and multiple sinks, all in upscale finishes.
further small bedroom, also with a built-in wardrobe
on the left side:
Fully equipped bathroom with bathtub and walk-in shower.
bright bedroom with built-in wardrobes
own small terrace, also private
From the entrance hall, a staircase closed by a door leads to the lower floor.
There, the owners have set up their own workshop. However, this could also be converted into another living studio.
On this level there is a small bodega. There are about 120 vines on the finca, white as well as red grapes, which are lovingly tended by the owners. Behind the house, there is a special place for the grape harvest, which is later stored in bottles in a separate room.
Also on this floor are further storage rooms and the access to the garages mentioned at the beginning. The technical rooms for the heating and the pool are also located here.
Also, and accessible from the outside with separate access, a light-flooded fitness room that allows a morning bike ride or fitness, yoga etc. to be able to look out over the landscape.
Next to this fitness room you will find a quiet barbecue area outside, as well as a vegetable garden on the other side.
Back to the beginning of our description, there is another flat on the upper level of the park.
This has
bedroom with built-in beams
complete bathroom with bathtub
fully equipped American kitchen
living-dining room with an exit to a private
large green patio where you can lie in the sun or read a book on the bench. Or read a book on the bench in peace and quiet.
The building has the following technical equipment:
Municipal water supply,
Oil central heating in the whole house, solar cells for hot water, photovoltaic cells for electricity. (this is not autonomous - electricity is also supplied), alarm system, own waste water tank
further water tank and of course air conditioners are present as well as good outdoor lighting. Everything is in good condition.
In addition to the 120 vines, the finca also has its own olive trees which produce about 60 litres of olive oil per year. There is also a vegetable garden.
The entire building and the land belonging to it are in a very good, well-kept condition. For years it has been successfully rented out as a holiday property for up to 9 people and is also registered as such (Casa Rural).
this rental business can be taken over with pleasure. The whole finca is duly and legally registered with all its square metres.
You should definitely have a look at this object, please make an appointment with us for a viewing.
 5
5
 4
4
 423 m2
423 m2
 60 m2
60 m2
 3142 m2
3142 m2
The elevated position combined with a modern twist on Andalusian architecture and a full range of exclusive in hour amenities make this a perfect location to appreciate life on the Costa del Sol.
The residential is characterized by its comforts and luxury location at an affordable price . Pine Hill Residences has a fantastic location, its amenities, and its services. Four minutes by car or 20 minutes on foot from Los Boliches beach, and surrounded by Golf Clubs, the development has the ideal location for a dream life, adapted to both a vacation and work style. The outdoor pool where you can enjoy the long summers, characterized by its sunny mornings and unique sunsets, has a large green space where you can unwind.
An indoor pool ideal for any weather and a fully equipped gym will offer you an environment with all the comforts to promote a healthy lifestyle.
Likewise, Pine Hill Residences will have a movie theater, where you can enjoy quality time with your loved ones, as well as combine those moments with your work life thanks to the Business Center located in the common areas.
Only 3 units remaining!
 3
3
 2
2
 74 m2
74 m2
 10 m2
10 m2
These luxury townhouses are surrounded by nature with spectacular views of the sea and the mountains.
A few minutes from your future home, La Herradura offers places such as: golf courses, water sports centre, shops, culture facilities, various sunny beaches and snow of the Sierra Nevada ski resort.
The builder offers us the possibility of making it profitable with the holiday rental.
These luxury homes are the highest quality properties. Surrounded by nature and with a contemporary design and architecture. With materials, spaces, furniture and equipment designed to offer maximum quality experience.
The Costa del Sol and Costa Tropical offer an unbeatable quality of life and services that make vacation rentals an ideal option for your investment. You can consult all the possibilities if you want to recover part of the investment without worrying about anything.
These homes are designed with modern and functional style, equipped with aerotermia and exceptional qualities.
With 2 bedrooms, plus the possibility of extending them to a third bedroom.
Spacious terraces, jacuzzi and communal swimming pool, gardens…
Thanks to their exquisite design, location and characteristics, they are ideal for living most of the year, permanently or for vacation use.
Qualities offered:
Floors and cladding: 75x75cm porcelain flooring with 14cm high, white lacquered skirting., non-slip on the terraces. Outdoor flooring same material with anti-slip treatment. With a perimetral bed with
decorative white gravel and central area with artificial grass.The shower wall area with Cremic decorated tiles 1.20 x 2.60m and 6mm thickness.
• Bathrooms: vitrified porcelain of first quality, suspended toilet and hidden tank. Chrome-plated mixer tap in the washbasin, showers and ceiling sprayers also chrome.
• Carpentry: White exterior carpentry with thermal break and double glazing in aluminum, CORTIZO brand and CORVISION series. Laminar safety glass railings on terraces. The interior carpentry is made of reinforced aluminum for the entrance door of the house, polywood step door White with hidden hinges. Wardrobes with sliding doors with LED lighting and motion sensor.
• Electricity and telecommunications: House lightning with recessed spotlights in false ceiling LED signage strips and outdoor wall fitting. TV sockets in living room, rooms and terraces. Video intercom, pre-installation of wifi network amplification, pre-installation of community satellite dish and pre-installation for motorization of blinds and curtains.
• Heating and air conditioning: Heat pump for cold / heat air conditioning with independent control thermostats.
• Security: Individual alarm system installed and connected to alarm centre.
• Pre-installation of a private elevator with three stops and custom finishing.
• private pool
• Kitchen: melamine furniture with matte silk finish with decorative lighting, countertop and countertop front with high performance material. Siemens appliances.
• Bioclimatic aluminum terrace pergola motorized and adjustable – operated by remote control.
The prices start with 530.000 EUR till 655.000 EUR
And they are some options:
Decoration and Furnitures 55.000 EUR
ask for more options here.
 2
2
 2
2
 230 m2
230 m2
 86 m2
86 m2
This property enjoys several characteristics that make it unique.
Situated on the prettiest bay of the Costa Tropical, La Herradura. Spectacular sea and mountain views, 5 minutes drive to the beach and surrounded by subtropical fruit trees such us Chirimoya, Avocado, Mango, Orange, Lychi and others. It is the perfect place to spend the whole year or on holidays.
The villa is situated in the top part of the plot, so we have all the hours of sunshine and best views,
It is composed as follows:
-Main entrance with hallway leading to the master bedroom, which has a dressing room, bathroom on suite with bathtub and private terrace.
-Toilet located in the corridor,
-Bedrooms two and three which share a complete bathroom with shower, both with independent balconies and marvellous views of the garden and the Mediterranean Sea.
-Next we reach the living room and dining room, both with large windows with sea and mountain views and access to a covered terrace with awning.
-The kitchen can be accessed through the dining room and the entrance hallway. The kitchen has a separate terrace with shade at all times to protect us from the hot days and evenings.
-From these terraces we can access the pool area, jacuzzi and solarium.
-The property also has a one bedroom flat in an outside area of the house, as well as several storerooms for machinery and storage.
The property enjoys a finca of more than 40.000m2, in them as I mentioned before there are several fruit trees in production, this means that with the fruit harvested each season, we will get a nice income.
This finca is ideal for a business with the fruit trees, tourist rentals, a Yoga centre, or simply to enjoy the peace and tranquillity that this villa offers.
Please do not hesitate to contact us for a viewing.
 4
4
 3
3
 300 m2
300 m2
 41260 m2
41260 m2
On the outside of the plot, right next to the entrance gate, there is a parking area with four parking spaces, three of them covered by a pergola.
From the gate, we access through the property by a wide access road, as the entrance is in the lower part of the property. There are garden areas and large storage room, where we could build a closed garage if desired.
In the upper part of the plot and flatter, we have the constrictions distributed as follows:
First you come to the main house. It consists of 2 independent living units, one of them with two bedrooms with bathroom on-suite, living-dining room with open plan kitchen, all on a ground floor and large windows with access to the pool area, barbecue and terrace with stunning views to the sea, mountains and historic village of Salobrena.
The other property next door has two floors, on the ground floor there is a complete bedroom with bathroom on-suite and access to the pool terrace, a toilet, living room with open plan fully equipped kitchen, and large windows with access to the large terrace with views to the sea, mountains. Upstairs we have a bedroom with a large terrace overlooking the pool area and gardens, a bathroom located in the hallway, a dressing room and another bedroom with bathroom on-suite and large windows with wonderful sea views and access to the large terrace where you can enjoy these unbeatable views or sunbathe. On this terrace there is an area for the solar panels that supply the properties.
In the centre of the plots, there is a fantastic swimming pool surrounded by palm trees and other plants that reminds us that it is a small oasis, a large outdoor kitchen and barbecue covered with a large wooden pergola where we can shelter from the sun on hot summer days.
In the third property you can park right outside the door, as there is an area for this purpose. It consists of a terrace covered by a pergola at the entrance, with part of a play area. Inside the house we find a very luminous living-dining room, complete kitchen, jacuzzi room, complete bathroom, dressing room and a laundry room. There are also various doors to access to the outside garden areas and terraces on this level. On the first floor there are 3 bedrooms, two of them with bathrooms on-suite, also a solarium terrace with panoramic views to the sea, mountains and the rest of the property.
The whole property has been lovingly designed and built by the owners. It is ideal for a large family needing independent living space for all year round or temporary living, or as an investment for luxury holiday rentals, as the property has everything you could wish for as a holiday home.
 8
8
 8
8
 472 m2
472 m2
 2800 m2
2800 m2
The two-story house is located on the upper part of the property, accessible via asphalted or concreted roads. The road ends shortly behind the property, ensuring privacy and seclusion. Two private parking spaces are available in front of the house. Upon entering the property, you are greeted by a spacious covered terrace, leading to additional sun terrace areas and an in-house pool.
Inside the house, you will find an inviting entrance area that leads to a bright and spacious living-dining room. A fireplace in one corner provides warmth throughout the entire floor. The semi-open large kitchen is fully equipped and features special tiles. The bathroom, adorned with hand-painted blue tiles, offers a shower. Adjacent to the entrance hall is a versatile room that can serve as a bedroom, complete with a large built-in wardrobe. A staircase leads to the upper floor.
On the upper floor, you will discover a master bedroom with a generous built-in wardrobe and access to a large sunny roof terrace, offering stunning views of the valley and mountains. Another spacious bedroom also provides access to this roof terrace. Additionally, there are two more bedrooms and a bathroom equipped with a shower and corner bath, featuring exquisite hand-painted tiles. A small storage room is located at the end of the hallway.
The entire house is pre-installed for central heating, with a dedicated room for the heating stove already in place. Photovoltaic cells on the roof generate electricity and provide hot water supply. The house is adorned with high-quality elegant wooden doors, while the floors are tiled, adding to the overall elegance and sophistication of the property.
 5
5
 2
2
 139 m2
139 m2
 45 m2
45 m2
 10445 m2
10445 m2
This property on the outskirts of Almuñécar can be described as a typical Spanish cortijo. It fulfils all the criteria of a house in the countryside. It is only 5 minutes from the centre of Almuñécar and 12 minutes from Salobreña via well-maintained roads. The finca is fully planted with all kinds of fruit trees, all of which have a good yield. The farm was planted many years ago.
In front of the property there are several parking spaces for cars which make it easy to enter the farm through a gate,
The house offers you the following:
approx. 20 m2 covered and glazed terrace in front of the actual house which acts as a conservatory or extended living room.
Living/dining room with open fireplace and serving hatch to the
fully equipped kitchen
Master bedroom with walk-in wardrobe
Further bedroom also with wardrobe
Modern bathroom with shower
A storage room
In front of the house and the terrace there is a large sun terrace with impressive sea views, this terrace adjoins the swimming pool, right next to it there is also a barbecue area.
Behind the house there is an exquisite collection of cacti, followed by more fruit trees in the garden and 2 sheds for storing garden tools and other things.
The many different fruit trees such as mango, lemons, oranges, lychees, papaya, avocado and much more are definitely outstanding. This is what makes this finca so extraordinary
We would be happy to arrange a viewing appointment with you
HERRADURA HOMES, your property specialist on the Costa Tropical since 27 years
 2
2
 1
1
 70 m2
70 m2
 60 m2
60 m2
 1500 m2
1500 m2
The country house, or cortijo, is a unique long building that consists of two independent units, making it ideal for generating rental income. The left entrance leads to a living-dining room with a kitchen, a bedroom, and a bathroom with a shower. Upstairs, you'll find another spacious bedroom. The right entrance opens to a living-dining room with an open fireplace and kitchen, a corner bedroom with a double bed, and another bedroom. A retro-style complete bathroom is also available. Additionally, there is a closed room on the upper floor, which was once part of the stable and can be converted into a larger room or a roof terrace.
The property also features a small workshop and an enclosed garage. Between the terrace and the garage, there is ample space for a swimming/dipping pool. The entire house and farm are in excellent condition and are being offered for sale due to health reasons. With water and electricity readily available, this is the perfect opportunity to embrace a countryside lifestyle surrounded by lush greenery. Don't miss out on the chance to explore this charming finca offered by HERRADURA HOMES, a trusted name with 27 years of experience on the Spanish south coast.
 4
4
 2
2
 109 m2
109 m2
 20 m2
20 m2
 4000 m2
4000 m2








