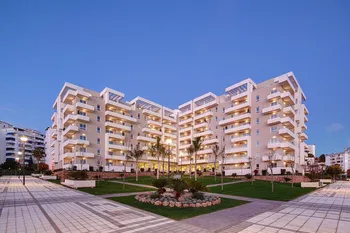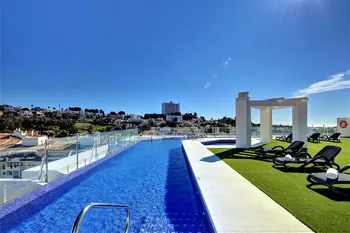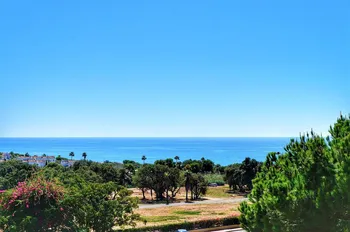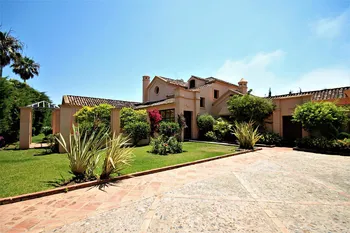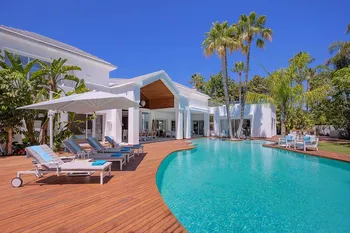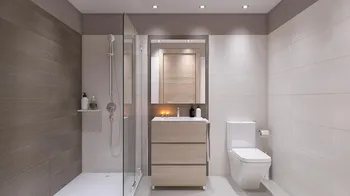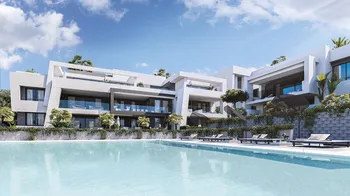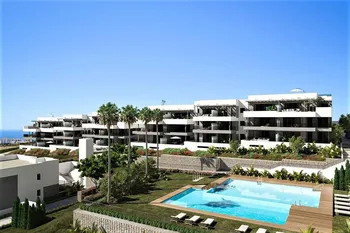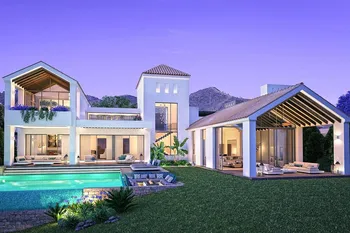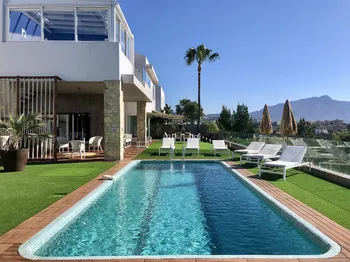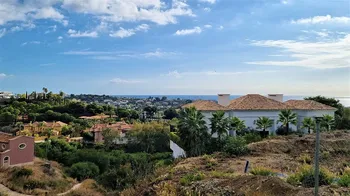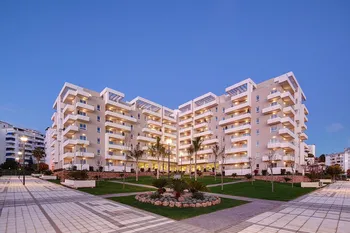Welcome to “Svefors Realty”, founded by Alejandro Svefors & Geraldine Palmier, with more than 20 years experience in Real Estate in the Costa del Sol area. We speak English, Swedish, and Spanish of course, which are our native tongues, and we can also communicate in French. Our office is located in San Pedro Alcantara - Marbella, on the beachside just a short walk to the town centre, close to the beach promenade that takes you all the way to Puerto Banus and Marbella We cover all areas from Marbella to Estepona, including Benahavis. We are dedicated to off plan projects, new and resale properties, as well as plots and investments. Our aim is to offer quality properties and a most efficient and professional service. If you are interested in buying or selling a property in our area, please get in touch with us and we will be happy to guide you through the process.
133 Properties
Its most outstanding note is undoubtedly the fantastic swimming pools on the roof of the building, which will give the owners the privacy and relaxation, desired in the Building. Its large terraces, as well as an impeccable attention to detail in each of the houses, make this building one of the most distinguished in the area.
With respect to the previous phase, it has some improvements such as fully installed air conditioning, kitchen furnished with a modern finish (without appliances) and as always top quality finishes. It will also have a beautiful garden area and a spectacular infinity pool on the roof.
The building consists of a total of 116 homes, with 2, 3 and 4 bedrooms.
All kinds of facilities on foot and also bike path to the beach and the promenade of Puerto Banus
 2
2
 2
2
 91 m2
91 m2
 8 m2
8 m2
Its most outstanding note is undoubtedly the fantastic swimming pools on the roof of the building, which will give the owners the privacy and relaxation, desired in the Building. Its large terraces, as well as an impeccable attention to detail in each of the houses, make this building one of the most distinguished in the area.
With respect to the previous phase, it has some improvements such as fully installed air conditioning, kitchen furnished with a modern finish (without appliances) and as always top quality finishes. It will also have a beautiful garden area and a spectacular infinity pool on the roof.
The building consists of a total of 116 homes, with 2, 3 and 4 bedrooms.
All kinds of facilities on foot and also bike path to the beach and the promenade of Puerto Banus
 4
4
 2
2
 134 m2
134 m2
 14 m2
14 m2
 3
3
 2
2
 136 m2
136 m2
 12 m2
12 m2
TInspired in the Andalusian cortijos there is a main house plus a guest house.
The access to the house is through a Spanish patio with orange trees surrounding a fountain. The entrance hall offer a staircase leading up to the upper floor or continuing towards the living room with fireplace, a fitted kitchen with working island on the right hand side with dining room, adjacent laundry room and staff accommodation.
The living room has exit to a covered terrace and the beautiful garden.
On the left hand, separated are two double bedrooms, with en suite bathrooms and a further sitting room with fireplace as well with exit to the terrace and garden.
On the upper floor the master suite incorporates a walk-in wardrobe, an en-suite bathroom with bathtub and shower plus a private terrace with views over the pool area and garden plus a further bedroom with en-suite bathroom.
A double garage completes this house.
The guest / pool house offers a guest toilet, BBQ area and shower and a guest suite, with living/dining room, kitchenette and bedroom on the upper floor.
There is a mature garden with large pool and a private paddle-tennis court.
 6
6
 6
6
 490 m2
490 m2
 113 m2
113 m2
 3164 m2
3164 m2
This is not just another modern white box, nor is it a traditional Andalusian home but rather combines the very best of modern design with the warmth and texture of natural materials with extensive use of wood, plants, water features, glass and stone to give a unique atmosphere unlike anything else in Guadalmina.
Once you cross the Iroko bridge under the double height vaulted ceiling entrance over the organic shaped water feature an unusual big entrance door opens up into the open flow entrance hall of the house, your attention will be drawn immediately to double height 7m ceiling with a glass upper gallery. The residence has a large and airy open plan area with fabulous natural light. A double volume entrance leads to the spacious living and dining areas. A fully equipped kitchen is connected to the family room and access to an independent laundry room and garage.
The ground floor consists of three bedrooms with en-suite bathrooms all with access to the tropical garden, a lagoon shape main swimming pool and a second smaller heated pool with Jacuzzi, ready to be enjoyed everyday of the year.
On the first floor, a double door to the east opens to the piece-de-resistance, the master bedroom suite. A wall to wall full height sliding door opens up to a huge private terrace with the master view of the pool and garde. Inside, separated by double sliding doors from the bedroom, the master bathroom, his and hers Onix walking doble showers, free standing bath, and walk-in closets. On this floor there are two additional en-suite bedrooms with private terraces and an office.
The property is located in Guadalmina Baja in a secluded South facing plot with two private entrances, just a stroll away from the beach, schools and shopping areas.
The garden and and large outdoor living areas of this mansion, makes off this beautiful home, the perfect place to entertain family and friends..
 6
6
 6
6
 916 m2
916 m2
 115 m2
115 m2
 2022 m2
2022 m2
Modern and minimalist lines, this complex stands out for the elegance of its construction. From the very first step you take inside the premises, you’ll notice that different spaces have been created, where the utmost care has been taken with finishes, through the use of high quality materials.
There are different types of housing, from those with one bedroom to the biggest with three bedrooms, to perfectly suit each family. Each of these apartments includes a parking space in the same building, with quick access from your hallway
 2
2
 2
2
 88 m2
88 m2
Ideally located only 10 minutes to Estepona and Puerto Banus and 15 minutes from Marbella a the development is surrounded by a number of golf courses including Atalaya, Los Flamingos, El Paraiso , Estepona and La Resina.
The development offers a choice of 2,3 & 4 bedroom apartments and penthouses built to the highest standards perfect for a holiday home or permanent residence with ample green outdoor areas, social club, gym and various swimming pools.
The apartments feature open plan kitchens integrated into the main living area and connected to spacious terraces affording beautiful views over the landscaped gardens and mountains , top quality finishes adapted to the natural environment, energy efficient homes that are both modern and elegant in design taking full advantage of the natural light.
These beautiful homes offer large terraces and penthouses with solariums. All properties include a garage and storeroom..
 4
4
 2
2
 386 m2
386 m2
 201 m2
201 m2
Its south-southeast orientation makes the most of natural light and its elevated location offers magnificent views of the sea and/or the city from the large terraces, which have been designed to connect the homes with the beauty of their surroundings.
The common areas, which have been designed with our commitment to sustainability in mind, are made up of top-tier facilities and a wide variety of fittings that use first-class materials.
Each residential space has pleasant common areas that include gardens and a communal pool. The central development also offers an exceptional indoor pool and a fully-equipped gym. In addition, this project offers 245 parking spaces and 171 storage rooms in the basement of the development.
 2
2
 2
2
 112 m2
112 m2
 14 m2
14 m2
Each villa has been meticulously designed to adapt to today’s lifestyle, combining the latest home domotics, a private lift as well as six exclusive entertainment areas and additional affordable packages available to achieve your dream home, including a gymnasium, home cinema and a full SPA.
Features : Sunken fire pits and outdoor lounge areas - Lift access to all three floors - Direct pool access from your bedroom - Domotics throughout - 24 hour on-site security - Feature wine cellar - Central triple height entrance - Customised gym and SPA options - Infinity pool - LED lit driveway - Privacy switches on the bathroom - windows to allow sea views - Access to golf course - High-speed fibre optics - internet installation.
 6
6
 5
5
 695 m2
695 m2
 125 m2
125 m2
 1175 m2
1175 m2
The house has 3 levels. On the ground floor is the entrance hall, guest toilet, spacious living room with fireplace with exit to a nice covered terrace, dining area with large windows and beautiful views to La Concha and the golf, separate fully fitted kitchen. Parking for 1-2 cars. Garden with artificial grass for easy maintenance, large planters with plants that consume little water, covered terrace, with access to a glazed terrace on the first floor with panoramic golf and sea views, outdoor dining area, beautiful fountains with sculptures, BBQ area, heated salt swimming pool with sun lounger area, glass balustrade to enjoy the spectacular golf, sea and mountain views. On the first floor there are three bedrooms and 3 bathrooms. The master bedroom has a terrace with fantastic panoramic views. In the basement there is a small room with bathroom, a gym area, laundry room, storage area and workshop.
Qualities of the house: Security system with cameras installed outside. Underfloor heating throughout the house. Air conditioning hot and cold installed. Heated swimming pool. Fully equipped and furnished kitchen.
An ideal house to enjoy a quiet life, with low maintenance costs and with the best panoramic views of the sea, golf course and La Concha mountain.
 4
4
 4
4
 350 m2
350 m2
 40 m2
40 m2
 667 m2
667 m2
The plot is located in a cul de sac overlooking the golf.
The general building regulations are :
-minimum separation to public and private boundaries are 3 meters.
-building volume is 0.22 sqm/sqm.
-maximum plot occupation is 30%.
 0
0
 0
0
 0 m2
0 m2
 1366 m2
1366 m2
The building consists of a total of 116 homes, with 2, 3 and 4 bedrooms.
Pictures are from previous phase.
 3
3
 2
2
 99 m2
99 m2
 15 m2
15 m2






