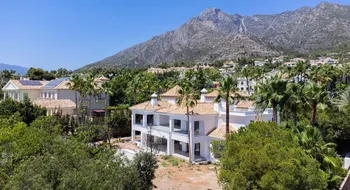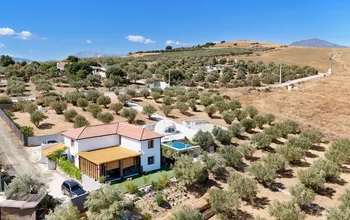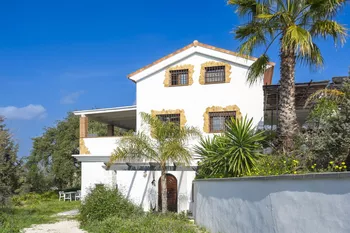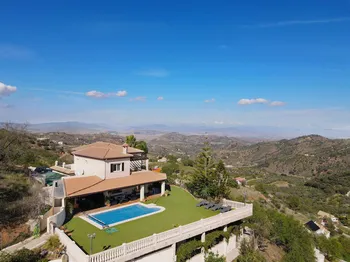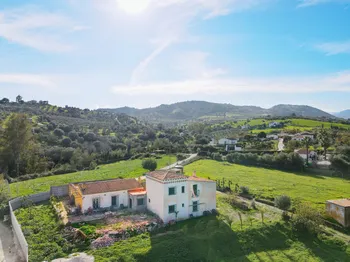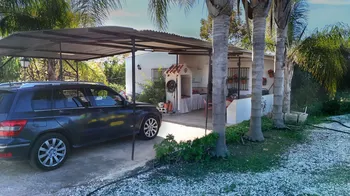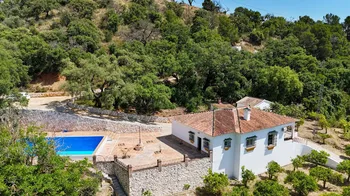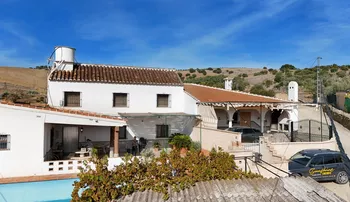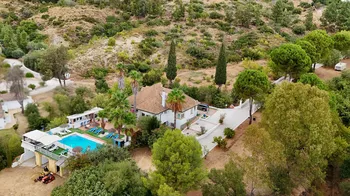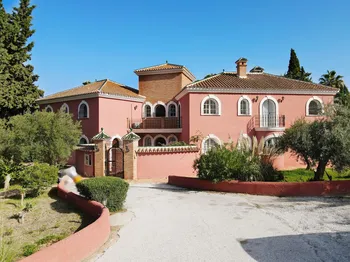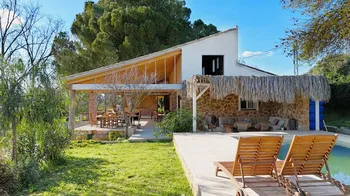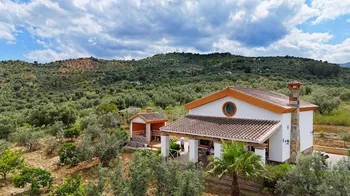Sunshine Immo is a real estate company based in Coín, Málaga. We are located 20 minutes drive away from the airport of Malaga, 25 minutes from Malaga City and 30 minutes away from the hustle and bustle of Marbella’s greater area. Unbeatable location! We work mainly Inland Costa del Sol’s areas such Coín and Alhaurín el Grande. If what you are looking for is a property in the sun to live a quiet and authentic Andalusian laid back lifestyle surrounded by countryside and horses, this is it! Foreign citizens in both communities represent 17% Coín and 20% Alhaurin el Grande of the total population being the average 24.000 inhabitants per village. The common landscaping in this region are country houses, haciendas, fincas and cortijos dotting the extremely beautiful olive, lemon and orange groves. Properties around here can be very sophisticated.
19 Properties
The stunning villa of 1106m2 built with the classic Andalusian architecture and tiled roof offers an incomparable mix of contemporary chic and traditional allure.
The property consists of 6 bedrooms + staff apartment and 9 bathrooms.
It will satisfy even the most demanding customers.
The mansion is a real work of art that combines elegance and comfort. It is built on the spacious 2.168m2 plot and provides a lot of privacy. A magnificent garden will be one of your favorite places for taking a walk and relaxing after a long day.
Spaciousness and style make life at villa even more inspiring. It is an example of how high quality matches with a
unique style and refined taste.
We've paid special attention to every detail and the selection of materials and its quality. Many internal elements make this contemporary home shine like a jewel. Large windows and sliding doors to the terrace areas allow generous light to flood the property.
Villa has an additional room in the house that could possibly be used as a home cinema, in addition it has a games room, sauna, Turkish bath and home library.
 9
9
 6
6
 1106 m2
1106 m2
 224 m2
224 m2
 2168 m2
2168 m2
In a paradisiacal setting, just 13 minutes from Coín, lies this beautiful finca with AFO on a 6,395 m² fenced plot. With 190 m² built over two floors, the property offers comfort, character, and great potential for expansion. Most of the access road is asphalted, except for the last kilometre.
Key features:
• 2 bedrooms & 2 bathrooms (1 en-suite)
• Attic (approx. 80 m²), ideal to convert into an independent apartment with private entrance
• Spacious living-dining room
• Bright kitchen & storage room
• 40 m² glazed terrace - currently used as a second living room with nature views
• Beautiful pool surrounded by gardens, a dome and an outdoor yoga area
• Small vegetable garden & chicken coop
• Only one neighbour - maximum privacy guaranteed
Additional amenities:
• Double-glazed windows with mosquito nets
• Water supply via 10,000-litre tank (to be refilled occasionally)
• Approx. 120 olive trees - your own olive oil production
Location:
• Coín centre - 9 km
• Alhaurín el Grande - 14 km
• Málaga Airport - 37 km
• Marbella - 39 km
A unique retreat for nature lovers, combining peace, privacy, and expansion potential in an unbeatable location.
Legal Notice:
This summary is for informational purposes only and serves only as a guide to potential buyers and does not constitute an offer or contract.
Some information has been verified, but each interested party should confirm its accuracy through independent inspection and verification.
Statements are made without liability for either the agency or the seller; each client is responsible for their own decisions and search.
No statement should be construed as a formal representation; you must conduct your own research and inform yourself. The agency, as an intermediary party, is not responsible for any claim under any circumstances.
The agency or its representatives have no authority to make any guarantees or warranties regarding the property.
Nothing herein guarantees the good condition of the property, its services, or equipment; you should inspect everything yourself.
Photos may not reflect everything; viewing the property in person is recommended.
Avoid assumptions about areas not shown in the images.
Measurements and square footage are approximate.
Mention of modifications or use does not imply approval of permits or regulations.
Prices do not include taxes such as VAT or property transfer (ITP), where applicable.
The agency may withdraw from the market, modify the listing, or change the price without prior notice.
 2
2
 2
2
 172 m2
172 m2
 6359 m2
6359 m2
This exceptional and charming country house combines a tranquil living environment with maximum privacy and an excellent location, just a short drive from the town center via a well-maintained access road. With a generous 233 m² of living space, the property currently offers 3 elegant bedrooms and 3 bathrooms. There is the possibility of adding up to 2 more bedrooms.
The property spans three levels and impresses with its thoughtful design and private atmosphere.
On the ground floor, you are welcomed by an elegant living room with a fireplace and direct access to a spacious terrace. From here, you can enjoy spectacular panoramic views of the mountains and the surrounding countryside; on clear days, the view extends to the Mediterranean Sea and the coast of Málaga. This floor also includes a kitchen and a bathroom with shower .
Upstairs, you will find two spacious bedrooms offering peace and comfort, as well as a tastefully furnished bathroom with bathtub
The basement features a high-quality, separate apartment with its own entrance. It features a bedroom, a living room with an integrated kitchen, and a bathroom - ideal for guests, staff, or as an exclusive rental property.
The impressive 3,700 m² fully fenced plot offers maximum privacy and a variety of design possibilities, including the option to add a swimming pool. A covered parking area and an outdoor sauna with an ice bath further enhance the unique character of this property.
This estate offers a unique opportunity for discerning buyers seeking an exclusive location, ample space, and exceptional potential. The property requires some attention and minor cosmetic renovations to reach its full potential and shine in renewed splendor.
The finca has an AFO (Area of Operation) and is approximately 30 minutes from Málaga Airport and just 25 minutes from Marbella.
 3
3
 3
3
 233 m2
233 m2
And an independent guest house with 2 bedrooms !
Situated on an established 10350m2 plot the main house built with a usable space of 349 m2 making it perfect for a family home.
Entering the house a bright hall leads you to a television room ( bedroom ) and too the left is a beautiful fully fitted kitchen with breakfast table.
The lounge dining room is stunning , very bright and with an open fire place with access to the lovely terrace with outside BBQ ,kitchen area and a beautiful pool 32m2 ,perfect for summer entertaining.On the same floor you will find also a bedroom with bathroom en suite and guest toilet with small storage. Elegant stairs leads you to the first floor where you find the master bedroom again with en suite bathroom and private terrace to admire the views. 3 further bedrooms and an extra Bathroom .
The second house 77m2 offers 2 bedrooms ,kitchen, dinning room , lounge bathroom and a lovely covered terrace perfect for guests .
The main house is equipped with ,double glazing , central heating ( gas ) and air condition through out the villa . The water is from a community well . Outside you have a covered parking space for one car and uncovered parking for 4 cars .There is also a large storage room under the house.
The property is located only 2 min from the main road what
leads to Monda and Guaro. Monda is just a short drive, Marbella 20 min and the airport Malaga is 40 min away.
Book an appointment today !!
 8
8
 4
4
 428 m2
428 m2
 30 m2
30 m2
 10350 m2
10350 m2
Located just 10 minutes by car from Coín and 25 minutes from the airport, here you can enjoy the rich gastronomy and local culture without giving up the tranquility of the countryside. With a stunning natural setting, plenty of privacy and few neighbors, this house is a unique opportunity for those looking for a serene lifestyle connected to nature.
Don't miss the opportunity to visit this property and appreciate its size, quality and the beauty of the rural setting. Your new home in the countryside is waiting for you!
 5
5
 5
5
 360 m2
360 m2
 40 m2
40 m2
 40000 m2
40000 m2
Located in a natural and peaceful environment, this property offers an excellent balance between privacy and proximity to the village: just a 7-minute drive from the centre via an asphalted road.
The house, 65 m² on one floor, currently features 2 bedrooms, a living room with an open kitchen, 1 bathroom, and an external storage room, as well as a pleasant terrace with a barbecue, ideal for enjoying the outdoors.
There is the possibility of extending the construction up to 105 m², making it a perfect option for those looking to adapt the space to their needs.
The large, partially fenced plot includes several fruit trees and its own well, offering autonomy and multiple possibilities of use. The natural surroundings and unobstructed mountain views make this property ideal for those seeking peace, nature, and a project with great potential.
For more information or to arrange a visit, do not hesitate to contact us — we will be happy to help you.
Legal Notice:This summary is for informational purposes only and serves only as a guide to potential buyers and does not constitute an offer or contract.
Some information has been verified, but each interested party should confirm its accuracy through independent inspection and verification.
Statements are made without liability for either the agency or the seller; each client is responsible for their own decisions and search.
No statement should be construed as a formal representation; you must conduct your own research and inform yourself. The agency, as an intermediary party, is not responsible for any claim under any circumstances.
The agency or its representatives have no authority to make any guarantees or warranties regarding the property.
Nothing herein guarantees the good condition of the property, its services, or equipment; you should inspect everything yourself.
Photos may not reflect everything; viewing the property in person is recommended.
Avoid assumptions about areas not shown in the images.
Measurements and square footage are approximate.
Mention of modifications or use does not imply approval of permits or regulations.
Prices do not include taxes such as VAT or property transfer (ITP), where applicable.
The agency may withdraw from the market, modify the listing, or change the price without prior notice.
 2
2
 1
1
 75 m2
75 m2
 20 m2
20 m2
 5000 m2
5000 m2
Are you looking for a retreat surrounded by nature, privacy, and a wide range of possibilities? This exceptional property offers all that and more. Situated on a partially fenced plot of over 37,000 m², this property is ideal for those seeking a unique location with breathtaking views and absolute privacy.
This Andalusian-style finca, ready to move into, is located on the lower part of the property. Access is via a paved road that leads to a beautiful square overlooking the countryside, where you can be surrounded by birdsong and enjoy the tranquility of the surroundings. The property boasts various fruit trees, creating a vibrant and colorful environment - ideal for nature lovers and agricultural enthusiasts.
The 150 m² house is very practical and functional. It features a covered porch that leads to a hallway connecting the three bedrooms, a cozy living room with a fireplace and Air-conditioning, a bright kitchen, two bathrooms, and a small laundry room. The house also has another entrance and exit to the pool area, providing convenient access and a cozy place to enjoy the outdoors.
Outdoors, there's a large, south-facing pool, perfect for cooling off on sunny days. Although the pool needs updating, its size and location make it an ideal place to relax and enjoy. The partially fenced grounds offer a large open space that can be used for horses or other animals. This makes this property an ideal location for equestrian enthusiasts or anyone who wants to enjoy the country life.
Access to the property is very easy, as most of it is via a paved road. Only the last 200 meters are unpaved. The property is just a three-minute drive from the main road, allowing easy access to town or all amenities.
The house is facing southwest and has its own well!
 3
3
 2
2
 196 m2
196 m2
 37000 m2
37000 m2
Just a 10-minute drive from Coín, the property is easily accessible via a paved road, except for the last kilometer, which is unpaved. It's the perfect place for those who love nature without sacrificing the amenities of the surrounding area.
The house is spread over two floors.
The ground floor features a cozy bedroom, a living room with a dining area and direct access to the terrace. Upstairs, there are three further bright bedrooms with lovely views of the surrounding landscape. Although the house currently has one bathroom, a second could easily be added to further enhance comfort.
The kitchen and main bathroom are located in an extension with access from the terrace, adding a traditional and practical touch to the country house. From this outdoor area, you can access the swimming pool, ideal for cooling off on warm days, and the barbecue area, perfect for enjoying nature with family and friends while admiring the magnificent panoramic views.
The property also includes a garden shed, a chicken coop attached directly to the house, a covered parking area, and another storage room, offering a variety of storage and agricultural possibilities. Just steps from the house is a vegetable garden, ideal for growing your own produce, as well as a private well that ensures a water supply for irrigation and other purposes. The garden is located below the main house and is not directly connected to it; you will need to walk a few meters to reach it.
Although it is a semi-detached house, the property offers plenty of privacy, surrounded by nature and with ample space to enjoy the outdoors. The house is in very good overall condition and offers tremendous potential for customization and transformation into the perfect country retreat.
In short: an ideal property for anyone seeking peace, open spaces, views and rural living in the immediate vicinity of Coín.
 4
4
 1
1
 236 m2
236 m2
 20 m2
20 m2
 8000 m2
8000 m2
The house features 4 spacious bedrooms, 3 bathrooms, and a guest WC, making it the perfect home for families who want to enjoy country living with all comforts. The bright main living room with fireplace creates a warm and welcoming atmosphere, while a second living room with its own fireplace offers additional charm. From here, you access a beautiful terrace overlooking the pool and barbecue area—ideal for relaxing or entertaining with family and friends.
The heated pool, usable all year round, is a true oasis surrounded by gardens and boasting stunning mountain views. Additional amenities include a large garage, a storage room, and a workshop. Independence is ensured thanks to a private well and three water tanks that guarantee a steady water supply.
Just minutes from Alhaurín el Grande and Coín, and only 25 minutes from Marbella and Málaga, this property combines tranquility and privacy with excellent accessibility. While the house requires some minor renovation, it has a solid and versatile structure, and the electrical installation has already been updated.
More than just a home, this is a lifestyle—where peace, privacy, and natural beauty will be your daily companions.
 4
4
 3
3
 235 m2
235 m2
 10000 m2
10000 m2
Upon entering the house, you will be greeted by a charming terrace that invites you to discover the interior. The large entrance door opens onto a hallway that leads you to two large living rooms where every corner is flooded with natural light and you can enjoy the mountain views.
The villa has a spectacular swimming pool, ideal for cooling off on hot days, surrounded by a beautiful garden that invites you to relax and enjoy nature. In addition, several carob trees provide shade, creating a perfect place to enjoy moments of tranquility. The numerous terraces are the ideal place for sunbathing or dining al fresco while watching the stunning sunsets.
With enough space to park several cars as well as a garage with space for two vehicles, this villa combines comfort and functionality. Although the house needs a little renovation or modernization, its elegant design and layout offer countless possibilities to transform it into the home of your dreams.
If you dream of living in a beautiful house with a large plot and being close to all amenities, do not hesitate to visit this villa. You will love it!
 5
5
 4
4
 377 m2
377 m2
 4800 m2
4800 m2
 3
3
 2
2
 220 m2
220 m2
 24000 m2
24000 m2
Entering the house from the covered porch, you are greeted by a charming and spacious living room with high ceilings and an open-plan space that integrates the beautiful kitchen, creating a bright and inviting atmosphere. The house features a fireplace and air conditioning throughout, ensuring your comfort all year round. The ground floor features two bedrooms and a full bathroom, while upstairs, two more bedrooms and another bathroom offer space for the whole family or guests. The house also features many beautiful details that make this house your home.
Outside, you'll find a brand-new terrace with a barbecue and a small fountain, perfect for outdoor dining and gatherings with friends. There's also a toilet, a shower, and a storage room, ideal for storing and organizing all your belongings. The house will be delivered in perfect condition, just as shown in the photos, and everything is like new.
The water supply is provided by the town hall. While there is currently no swimming pool, installing one with a fiber optic connection is possible, provided you contact the town hall for the necessary permits.
A fantastic opportunity to live surrounded by nature, with spectacular views and all the comforts of home in a quiet and private setting!AFO is in progress
 4
4
 2
2
 256 m2
256 m2
 96 m2
96 m2






