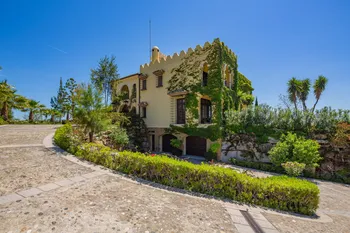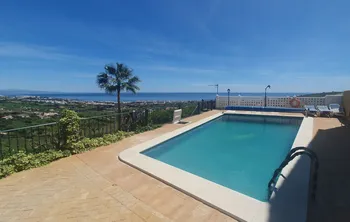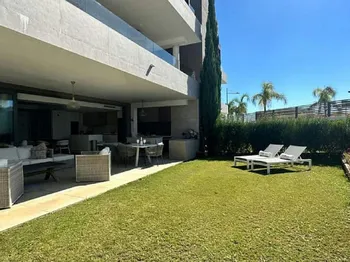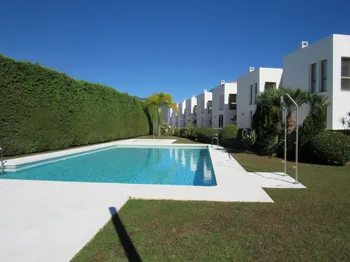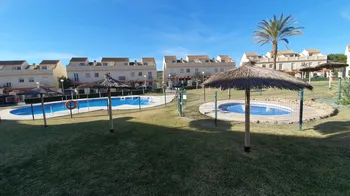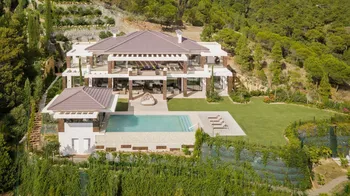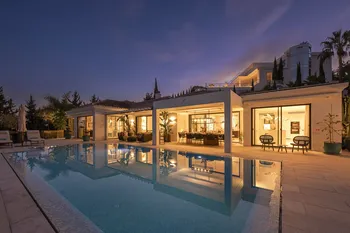Moodarse are a revolutionary estate agency that achieves the best possible price for our customers’ homes; efficiently and at a hugely reduced cost. We have built a unique online platform, Mi Moodarse, that enables you to request a viewing or appraisal instantly, 24 hours a day, with the click of a button. We automatically update Buyers of newly listed properties that match their criteria as soon as they come to market. This is essential because of the vast number of buyers looking to find the best homes on the Costa del Sol.
7 Properties
Villa in Benahavís
€4,750,000
Have you ever wanted to live in a Moorish palace?
This dream luxury villa situated in an elevated plot offering uninterrupted views over the golf course all the way to the Mediterranean Sea, Atlas Mountains and Gibraltar. This spacious villa blends Alhambra Moorish architecture (using the same craftsmen who restored the prestigious Hotel Alhambra Palace) with traditional and modern style in a truly individual way. It is built over four floors around a central atrium with fountains and electronic skylight.
The main entrance to the property is located at ground level, which comprises a large fully fitted kitchen with informal dining area and connected to the formal dining area, outside covered terrace with built-in barbeque offering beautiful area to alfresco dining, cozy room to the side of the Kitchen which can be used as an informal TV room, guest cloakroom, large vaulted lounge complete with working fireplace and floor to ceiling sliding steel doors giving direct access to the open terrace, on the side of the living room is a library. The first floor distributes in 5 large double bedrooms all with en-suite bathrooms, each bedroom has its own large terrace with unrestricted views.
The lower ground floor comprises; large indoor outdoor heated infinity pool, which has electrically operated solar panel on the pool effortlessly, retracts at the touch of a button, gymnasium, separate changing room for the pool and gymnasium, cinema room, games room, laundry room, and two completely separate apartments.
Finally, a solarium with spectacular 360-degree views over the golf course, of the surrounding mountains and countryside and the coats of Spain and Africa a covered kitchenette, dining area, covered and uncovered leisure areas. There is a lift from the lower level to every floor including solarium.
A truly unique property.
This dream luxury villa situated in an elevated plot offering uninterrupted views over the golf course all the way to the Mediterranean Sea, Atlas Mountains and Gibraltar. This spacious villa blends Alhambra Moorish architecture (using the same craftsmen who restored the prestigious Hotel Alhambra Palace) with traditional and modern style in a truly individual way. It is built over four floors around a central atrium with fountains and electronic skylight.
The main entrance to the property is located at ground level, which comprises a large fully fitted kitchen with informal dining area and connected to the formal dining area, outside covered terrace with built-in barbeque offering beautiful area to alfresco dining, cozy room to the side of the Kitchen which can be used as an informal TV room, guest cloakroom, large vaulted lounge complete with working fireplace and floor to ceiling sliding steel doors giving direct access to the open terrace, on the side of the living room is a library. The first floor distributes in 5 large double bedrooms all with en-suite bathrooms, each bedroom has its own large terrace with unrestricted views.
The lower ground floor comprises; large indoor outdoor heated infinity pool, which has electrically operated solar panel on the pool effortlessly, retracts at the touch of a button, gymnasium, separate changing room for the pool and gymnasium, cinema room, games room, laundry room, and two completely separate apartments.
Finally, a solarium with spectacular 360-degree views over the golf course, of the surrounding mountains and countryside and the coats of Spain and Africa a covered kitchenette, dining area, covered and uncovered leisure areas. There is a lift from the lower level to every floor including solarium.
A truly unique property.
 7
7
 7
7
 1022 m2
1022 m2
 5082 m2
5082 m2
Semi Detached in Manilva
€299,000
✔ Panoramic Sea & Mountain Views
✔ 3 Bedrooms + Multi-Use Room
✔ Heated Pool
✔ Patio & 3 Balconies
✔ Small Gated Community
✔ Ensuite Bathroom
✔ Walk to Village, Shops, Restaurants & Bars
✔ 5 Minutes drive/bus to the beach
This stunning 4 bedroom, 2.5 bathroom semi-detached house ticks a lot of boxes both for those looking for a family holiday home or a full time home on the Costa del Sol.
The end-of-terrace property is set in a gated community of just 15 homes at the entrance to the village of Manilva. Set amongst the vineyards, the community has a pool and gardens which can only be accessed by owners. The pool is heated in Spring and Autumn so it can be comfortably used for 9 months of the year.
From the community, it is under a 10-minute walk into the centre of the village where there are a wide range of services and amenities including supermarkets, banks, a pharmacy, doctors surgery, sports centre and school. There is also a wide range of cafes, restaurants and bars throughout the village; the closest is just 5-minute walk away.
There is also a bus stop in the village which takes you down to the coast. The popular town of San Luis de Sabinillas is just a few minutes down the hill and can even be walked to in 30 minutes.
San Luis de Sabinillas has a wide blue flag beach with several chiringuitos, lifeguards, bathrooms and play areas. The towns promenade runs for several kilometres and is dotted with a wide variety of cafes, restaurants and bars. From the village you can walk into the lively leisure marina, Puerto de La Duquesa, and Castillo de La Duquesa (famous for its castle and restaurants).
San Luis de Sabinillas boasts a wide range of amenities including several small supermarkets, 3 larger supermarkets, pharmacies, doctors and dentists, municipal sports centre, a bus station, weekly market, a wide range of shops and services and numerous cafes, restaurants and bars. These are all within a 5-minute drive of the property should you need something you cannot find in the village.
The larger towns of Estepona and Sotogrande can be driven to in under 15 minutes.... as can several golf courses and the mountains. Further afield, Gibraltar (nearest airport) can be reached in under 30 minutes, Malaga (and another international airport) in around 1 hour, and the lovely cities of Cadiz, Jerez, and Seville in around 2 hours. All this makes the area perfect for enjoying what the region has to offer - from beach life along the coast, to city breaks, golfing on one of the well-known courses in the area or lovely trips inland.
The house itself is split over 3 levels:
Ground Floor
On the ground floor you have access to the house and a private covered parking space. As you enter the house, there is a fully fitted kitchen to your right, a storage closet, a guest WC, and the main living area to your right.
The kitchen has a full range of appliances and the cupboards and work-surfaces are in good condition.
The main living area is large enough for both a dining table with 6 chairs and a lounge area. The L-shaped layout means this can be configured in several ways. The lounge leads out on to a large patio with stunning panoramic views over the vineyards to the sea and mountains.
The patio, one of the largest in the community, is also large enough for a second dining table and seating areas. From the patio this is also direct private access to the communal pool... The only house in the community to have this.
First Floor
On the first floor there are 3 double bedrooms with fitted wardrobes. The master bedroom is at the back of the house and has an en-suite bathroom with a walk-in shower and its own private balcony overlooking the community.
The second bedroom also has a double bed and French windows with views of the vineyards and sea. The third bedroom is set up for twin beds and also has views to the sea. The second and third bedroom share a second bathroom.
Second Floor
On the top floor is another good-sized room which could be used for several purposes.
The current owner uses this as a fourth bedroom. Other owners in the community use this room as an office and some others as a gym. One neighbour is converting this space into a second kitchen as this floor boasts two rooftop terraces; one facing the sea and the other the mountains. By having a bar and fridge on this level, it would make a great entertaining space.
The home has traditional terracotta floors throughout which, combined with the white walls and wood featuresm create a traditional yet modern feeling interior.
The property can be sold furnished if required (except personal belongings). It is the perfect holiday package for all the family without breaking the bank.
✔ 3 Bedrooms + Multi-Use Room
✔ Heated Pool
✔ Patio & 3 Balconies
✔ Small Gated Community
✔ Ensuite Bathroom
✔ Walk to Village, Shops, Restaurants & Bars
✔ 5 Minutes drive/bus to the beach
This stunning 4 bedroom, 2.5 bathroom semi-detached house ticks a lot of boxes both for those looking for a family holiday home or a full time home on the Costa del Sol.
The end-of-terrace property is set in a gated community of just 15 homes at the entrance to the village of Manilva. Set amongst the vineyards, the community has a pool and gardens which can only be accessed by owners. The pool is heated in Spring and Autumn so it can be comfortably used for 9 months of the year.
From the community, it is under a 10-minute walk into the centre of the village where there are a wide range of services and amenities including supermarkets, banks, a pharmacy, doctors surgery, sports centre and school. There is also a wide range of cafes, restaurants and bars throughout the village; the closest is just 5-minute walk away.
There is also a bus stop in the village which takes you down to the coast. The popular town of San Luis de Sabinillas is just a few minutes down the hill and can even be walked to in 30 minutes.
San Luis de Sabinillas has a wide blue flag beach with several chiringuitos, lifeguards, bathrooms and play areas. The towns promenade runs for several kilometres and is dotted with a wide variety of cafes, restaurants and bars. From the village you can walk into the lively leisure marina, Puerto de La Duquesa, and Castillo de La Duquesa (famous for its castle and restaurants).
San Luis de Sabinillas boasts a wide range of amenities including several small supermarkets, 3 larger supermarkets, pharmacies, doctors and dentists, municipal sports centre, a bus station, weekly market, a wide range of shops and services and numerous cafes, restaurants and bars. These are all within a 5-minute drive of the property should you need something you cannot find in the village.
The larger towns of Estepona and Sotogrande can be driven to in under 15 minutes.... as can several golf courses and the mountains. Further afield, Gibraltar (nearest airport) can be reached in under 30 minutes, Malaga (and another international airport) in around 1 hour, and the lovely cities of Cadiz, Jerez, and Seville in around 2 hours. All this makes the area perfect for enjoying what the region has to offer - from beach life along the coast, to city breaks, golfing on one of the well-known courses in the area or lovely trips inland.
The house itself is split over 3 levels:
Ground Floor
On the ground floor you have access to the house and a private covered parking space. As you enter the house, there is a fully fitted kitchen to your right, a storage closet, a guest WC, and the main living area to your right.
The kitchen has a full range of appliances and the cupboards and work-surfaces are in good condition.
The main living area is large enough for both a dining table with 6 chairs and a lounge area. The L-shaped layout means this can be configured in several ways. The lounge leads out on to a large patio with stunning panoramic views over the vineyards to the sea and mountains.
The patio, one of the largest in the community, is also large enough for a second dining table and seating areas. From the patio this is also direct private access to the communal pool... The only house in the community to have this.
First Floor
On the first floor there are 3 double bedrooms with fitted wardrobes. The master bedroom is at the back of the house and has an en-suite bathroom with a walk-in shower and its own private balcony overlooking the community.
The second bedroom also has a double bed and French windows with views of the vineyards and sea. The third bedroom is set up for twin beds and also has views to the sea. The second and third bedroom share a second bathroom.
Second Floor
On the top floor is another good-sized room which could be used for several purposes.
The current owner uses this as a fourth bedroom. Other owners in the community use this room as an office and some others as a gym. One neighbour is converting this space into a second kitchen as this floor boasts two rooftop terraces; one facing the sea and the other the mountains. By having a bar and fridge on this level, it would make a great entertaining space.
The home has traditional terracotta floors throughout which, combined with the white walls and wood featuresm create a traditional yet modern feeling interior.
The property can be sold furnished if required (except personal belongings). It is the perfect holiday package for all the family without breaking the bank.
 4
4
 3
3
 139 m2
139 m2
 36 m2
36 m2
Apartment in New Golden Mile
€500,000
Welcome to the epitome of modern living at The Residences Cancelada, where luxury and comfort seamlessly blend with the allure of the Spanish coast. This exclusive ground floor apartment, nestled on the largest plot within the urbanization, offers a unique and unparalleled residential experience.
Step into a meticulously designed 2-bedroom haven, where every detail has been carefully considered to create a harmonious living space. The spacious living room welcomes you with abundant natural light streaming through large windows, casting a warm glow on the tasteful contemporary furnishings. High-quality materials and elegant finishes enhance the aesthetic appeal, creating an atmosphere of sophistication and tranquillity.
The gourmet kitchen, adorned with state-of-the-art appliances and sleek cabinetry, is a chef's delight, providing a perfect setting for culinary adventures. Enjoy meals in the adjacent dining area, where you can entertain guests or savour intimate dinners with loved ones.
The two well-appointed bedrooms serve as retreats of comfort, each boasting ample space and plush interiors. The master suite is a sanctuary of relaxation, featuring an en-suite bathroom and access to a private terrace where you can unwind while enjoying the pleasant Mediterranean breeze.
A highlight of this ground floor apartment is the expansive outdoor terrace, seamlessly blending indoor and outdoor living. This private oasis offers a perfect setting for al fresco dining, morning coffees, or simply basking in the sunshine. The generously sized plot surrounding the residence provides a sense of exclusivity and privacy rarely found in urban living.
Residents of The Residences Cancelada enjoy access to a range of amenities, including beautifully landscaped communal gardens, a sparkling swimming pool, and recreational areas.
The urbanization is strategically located, offering easy access to the beach, nearby golf courses, and the charming village of Cancelada, known for its traditional Spanish charm and vibrant local culture.
Immerse yourself in the luxury of this ground floor apartment, where the largest plot on the urbanization ensures a living experience that is both grand and intimate. This residence at The Residences Cancelada is not just a home; it's a statement of refined living on the Costa del Sol.
Step into a meticulously designed 2-bedroom haven, where every detail has been carefully considered to create a harmonious living space. The spacious living room welcomes you with abundant natural light streaming through large windows, casting a warm glow on the tasteful contemporary furnishings. High-quality materials and elegant finishes enhance the aesthetic appeal, creating an atmosphere of sophistication and tranquillity.
The gourmet kitchen, adorned with state-of-the-art appliances and sleek cabinetry, is a chef's delight, providing a perfect setting for culinary adventures. Enjoy meals in the adjacent dining area, where you can entertain guests or savour intimate dinners with loved ones.
The two well-appointed bedrooms serve as retreats of comfort, each boasting ample space and plush interiors. The master suite is a sanctuary of relaxation, featuring an en-suite bathroom and access to a private terrace where you can unwind while enjoying the pleasant Mediterranean breeze.
A highlight of this ground floor apartment is the expansive outdoor terrace, seamlessly blending indoor and outdoor living. This private oasis offers a perfect setting for al fresco dining, morning coffees, or simply basking in the sunshine. The generously sized plot surrounding the residence provides a sense of exclusivity and privacy rarely found in urban living.
Residents of The Residences Cancelada enjoy access to a range of amenities, including beautifully landscaped communal gardens, a sparkling swimming pool, and recreational areas.
The urbanization is strategically located, offering easy access to the beach, nearby golf courses, and the charming village of Cancelada, known for its traditional Spanish charm and vibrant local culture.
Immerse yourself in the luxury of this ground floor apartment, where the largest plot on the urbanization ensures a living experience that is both grand and intimate. This residence at The Residences Cancelada is not just a home; it's a statement of refined living on the Costa del Sol.
 2
2
 2
2
 90 m2
90 m2
 47 m2
47 m2
Townhouse in Benahavís
€895,000
Contemporary 3-bedroom home for sale in Marbella Views, Benahavís.
Marbella Views is a small residential complex of only 8 homes situated 10 minutes' drive to several golf courses, the beach and a range of amenities. The private gated complex boasts communal gardens with stunning views, a pool, a children's pool and CCTV.
The house has been renovated house and offers a range of living spaces over 3 floors. The ground floor is an open-plan formal living / entertaining area with double height ceilings and floor-to-ceiling windows to add to the wow factor. The kitchen has been modified to a high specification cooking area which integrates with the marble dining table.
This contemporary living area leads out on to a generous patio and garden with panoramic views to the mountains and sea, and the golf course in-between.
Also on this level are two good sized double bedrooms and a bathroom with shower which doubles as a guest WC.
On the top floor is another good sized open space. This is currently being used as a more informal living area but could also be used as an office. This leads onto the master suite which has a large en-suite bathroom, multiple built in wardrobes and a private balcony with views of the garden, La Concha and the bay of Marbella. The bedroom area is easily large enough for a super-king bed.
The basement is a huge open space which could be used for a variety of purposes including a cinema, games room or gym. The area has its own courtyard and another bathroom so it could also be used as a fourth bedroom or be used as a guest bedroom when required. Also on this level is a private garage.
It is a great home with well designed spaces which can be configured to meet the requirements of the new owner. Viewings are highly recommended if you are looking for a contemporary home in a peaceful location with incomparable views.
Townhouse, Benahavís, Costa del Sol.
3 Bedrooms, 3 Bathrooms, Built 333 m², Terrace 27 m², Garden/Plot 60 m².
Setting : Close To Shops, Close To Town.
Orientation : South East.
Condition : Excellent, Recently Renovated.
Pool : Communal, Children`s Pool.
Climate Control : Air Conditioning, Hot A/C, Cold A/C, U/F Heating.
Views : Sea, Mountain, Golf, Panoramic, Garden.
Features : Covered Terrace, Fitted Wardrobes, Private Terrace, WiFi, Storage Room, Utility Room, Ensuite Bathroom, Jacuzzi, Barbeque, Double Glazing, Basement, Fiber Optic.
Kitchen : Fully Fitted.
Garden : Communal, Private, Easy Maintenance.
Security : Gated Complex, Entry Phone, Alarm System.
Parking : Underground, Garage, More Than One, Private.
Utilities : Electricity, Drinkable Water, Telephone.
Category : Holiday Homes, Luxury, Resale, Contemporary.
Marbella Views is a small residential complex of only 8 homes situated 10 minutes' drive to several golf courses, the beach and a range of amenities. The private gated complex boasts communal gardens with stunning views, a pool, a children's pool and CCTV.
The house has been renovated house and offers a range of living spaces over 3 floors. The ground floor is an open-plan formal living / entertaining area with double height ceilings and floor-to-ceiling windows to add to the wow factor. The kitchen has been modified to a high specification cooking area which integrates with the marble dining table.
This contemporary living area leads out on to a generous patio and garden with panoramic views to the mountains and sea, and the golf course in-between.
Also on this level are two good sized double bedrooms and a bathroom with shower which doubles as a guest WC.
On the top floor is another good sized open space. This is currently being used as a more informal living area but could also be used as an office. This leads onto the master suite which has a large en-suite bathroom, multiple built in wardrobes and a private balcony with views of the garden, La Concha and the bay of Marbella. The bedroom area is easily large enough for a super-king bed.
The basement is a huge open space which could be used for a variety of purposes including a cinema, games room or gym. The area has its own courtyard and another bathroom so it could also be used as a fourth bedroom or be used as a guest bedroom when required. Also on this level is a private garage.
It is a great home with well designed spaces which can be configured to meet the requirements of the new owner. Viewings are highly recommended if you are looking for a contemporary home in a peaceful location with incomparable views.
Townhouse, Benahavís, Costa del Sol.
3 Bedrooms, 3 Bathrooms, Built 333 m², Terrace 27 m², Garden/Plot 60 m².
Setting : Close To Shops, Close To Town.
Orientation : South East.
Condition : Excellent, Recently Renovated.
Pool : Communal, Children`s Pool.
Climate Control : Air Conditioning, Hot A/C, Cold A/C, U/F Heating.
Views : Sea, Mountain, Golf, Panoramic, Garden.
Features : Covered Terrace, Fitted Wardrobes, Private Terrace, WiFi, Storage Room, Utility Room, Ensuite Bathroom, Jacuzzi, Barbeque, Double Glazing, Basement, Fiber Optic.
Kitchen : Fully Fitted.
Garden : Communal, Private, Easy Maintenance.
Security : Gated Complex, Entry Phone, Alarm System.
Parking : Underground, Garage, More Than One, Private.
Utilities : Electricity, Drinkable Water, Telephone.
Category : Holiday Homes, Luxury, Resale, Contemporary.
 3
3
 3
3
 333 m2
333 m2
 60 m2
60 m2
Semi Detached in La Duquesa
€339,900
Dreaming of the perfect Spanish getaway? Look no further than the exquisite end-of-terrace townhouses at La Duquesa Golf Villas!
Nestled in a secure gated community with lush communal gardens, two main swimming pools, and a dedicated children's pool, La Duquesa Golf Villas offers the perfect blend of relaxation and recreation.
Imagine stepping into a spacious 125m2 townhouse spread over 3 floors, with a fully fitted kitchen boasting modern appliances, a cosy living room with countryside views, and a master bedroom complete with an en-suite and private balcony. Not to mention, the top floor has been smartly divided to offer even more bedroom space!
With a choice of sun-drenched south-facing or serene north-facing outdoor spaces, your ideal home awaits.
Fancy a stroll? The charming, beachside, Castillo de La Duquesa and its delightful restaurants are just a 25-minute walk away, with the buzzing leisure marina a little further on. The golf club, with its restaurant, gym and bar, is even closer.
Ready to unlock the door to your sun-soaked Spanish retreat? Contact us today to find out more bout this bargain home in a Mediterranean paradise!
Nestled in a secure gated community with lush communal gardens, two main swimming pools, and a dedicated children's pool, La Duquesa Golf Villas offers the perfect blend of relaxation and recreation.
Imagine stepping into a spacious 125m2 townhouse spread over 3 floors, with a fully fitted kitchen boasting modern appliances, a cosy living room with countryside views, and a master bedroom complete with an en-suite and private balcony. Not to mention, the top floor has been smartly divided to offer even more bedroom space!
With a choice of sun-drenched south-facing or serene north-facing outdoor spaces, your ideal home awaits.
Fancy a stroll? The charming, beachside, Castillo de La Duquesa and its delightful restaurants are just a 25-minute walk away, with the buzzing leisure marina a little further on. The golf club, with its restaurant, gym and bar, is even closer.
Ready to unlock the door to your sun-soaked Spanish retreat? Contact us today to find out more bout this bargain home in a Mediterranean paradise!
 4
4
 3
3
 125 m2
125 m2
Villa in Benahavís
€9,900,000
This luxurious 9-bedroom mansion is now available for sale in the highly sought-after La Reserva del Alcuzcuz community in Benahavís. Situated in a gated neighborhood known for its tranquil streets and lush surroundings, this modern home offers breathtaking panoramic views of the Mediterranean Sea and the African coastline.
Spanning 1,158 square meters and nestled on a generous 3,560 square meter plot, this exceptional property is designed to cater to the modern lifestyle, blending eco-consciousness with luxury living. The villa features spacious living and dining areas, a sleek modern kitchen, 9 bedroom suites with en-suite bathrooms, a wine cellar, and a games room.
The abundance of natural light filtering through the expansive glass doors and windows highlights the contemporary design elements of the home. Outside, a sun-drenched subtropical garden, a 12x6 meter swimming pool with a sea salt filtration system, and a glazed pavilion with a full kitchen create the perfect setting for outdoor entertainment.
Additional amenities include a private garage for four cars, a lift, underfloor heating, air conditioning, fitted wardrobes, LED lights, and more. This property embodies luxury living at its finest, combining ultramodern design with serene Mediterranean charm. Don't miss the opportunity to own this deluxe villa in one of the most desirable locations on the Costa del Sol.
Location:
* Gated community with villas, and building plots
* Lush surroundings near Benahavís (70% environmentally protected)
* Panoramic views, close to coast and Puerto Banus
* Amenities nearby (restaurants, shops, golf courses)
* Easy access to Malaga and Gibraltar airports
Property details:
*Modern mansion with 9 bedrooms and 9 bathrooms
* 1,158 m² living space on a 3,560 m² plot
* Eco-conscious design with stunning views
* Basement, ground floor, and first floor
* Bright and spacious living areas
* Sleek modern kitchen
* Large terraces, subtropical garden, and swimming pool
* Guest toilets and staff bathroom
* Lift, wooden flooring, underfloor heating, air conditioning
* Garage space for 4 cars
Overall:
* High-end, contemporary villa with luxurious features
* Perfect for those seeking a blend of nature, relaxation, and modern amenities
Detached Villa, Benahavís, Costa del Sol.
9 Bedrooms, 10 Bathrooms, Built 1158 m², Terrace 297 m², Garden/Plot 3560 m².
Setting : Close To Golf, Close To Shops, Close To Town, Close To Marina.
Orientation : South.
Condition : Excellent.
Pool : Private, Heated.
Climate Control : Air Conditioning, Hot A/C, Cold A/C, Fireplace, U/F Heating.
Views : Sea, Mountain, Golf, Country, Panoramic, Garden, Pool.
Features : Covered Terrace, Lift, Fitted Wardrobes, Private Terrace, WiFi, Utility Room, Ensuite Bathroom, Double Glazing, Basement, Fiber Optic.
Furniture : Optional.
Kitchen : Fully Fitted.
Garden : Private, Landscaped.
Security : Gated Complex, Electric Blinds, Entry Phone, Alarm System, Safe.
Parking : Garage, More Than One, Private.
Utilities : Electricity, Drinkable Water, Telephone.
Category : Golf, Holiday Homes, Luxury, Resale, Contemporary.
Spanning 1,158 square meters and nestled on a generous 3,560 square meter plot, this exceptional property is designed to cater to the modern lifestyle, blending eco-consciousness with luxury living. The villa features spacious living and dining areas, a sleek modern kitchen, 9 bedroom suites with en-suite bathrooms, a wine cellar, and a games room.
The abundance of natural light filtering through the expansive glass doors and windows highlights the contemporary design elements of the home. Outside, a sun-drenched subtropical garden, a 12x6 meter swimming pool with a sea salt filtration system, and a glazed pavilion with a full kitchen create the perfect setting for outdoor entertainment.
Additional amenities include a private garage for four cars, a lift, underfloor heating, air conditioning, fitted wardrobes, LED lights, and more. This property embodies luxury living at its finest, combining ultramodern design with serene Mediterranean charm. Don't miss the opportunity to own this deluxe villa in one of the most desirable locations on the Costa del Sol.
Location:
* Gated community with villas, and building plots
* Lush surroundings near Benahavís (70% environmentally protected)
* Panoramic views, close to coast and Puerto Banus
* Amenities nearby (restaurants, shops, golf courses)
* Easy access to Malaga and Gibraltar airports
Property details:
*Modern mansion with 9 bedrooms and 9 bathrooms
* 1,158 m² living space on a 3,560 m² plot
* Eco-conscious design with stunning views
* Basement, ground floor, and first floor
* Bright and spacious living areas
* Sleek modern kitchen
* Large terraces, subtropical garden, and swimming pool
* Guest toilets and staff bathroom
* Lift, wooden flooring, underfloor heating, air conditioning
* Garage space for 4 cars
Overall:
* High-end, contemporary villa with luxurious features
* Perfect for those seeking a blend of nature, relaxation, and modern amenities
Detached Villa, Benahavís, Costa del Sol.
9 Bedrooms, 10 Bathrooms, Built 1158 m², Terrace 297 m², Garden/Plot 3560 m².
Setting : Close To Golf, Close To Shops, Close To Town, Close To Marina.
Orientation : South.
Condition : Excellent.
Pool : Private, Heated.
Climate Control : Air Conditioning, Hot A/C, Cold A/C, Fireplace, U/F Heating.
Views : Sea, Mountain, Golf, Country, Panoramic, Garden, Pool.
Features : Covered Terrace, Lift, Fitted Wardrobes, Private Terrace, WiFi, Utility Room, Ensuite Bathroom, Double Glazing, Basement, Fiber Optic.
Furniture : Optional.
Kitchen : Fully Fitted.
Garden : Private, Landscaped.
Security : Gated Complex, Electric Blinds, Entry Phone, Alarm System, Safe.
Parking : Garage, More Than One, Private.
Utilities : Electricity, Drinkable Water, Telephone.
Category : Golf, Holiday Homes, Luxury, Resale, Contemporary.
 9
9
 10
10
 1158 m2
1158 m2
 3560 m2
3560 m2
Villa in Nagüeles
€5,850,000
VILLA IN CASCADA DE CAMOJAN WITH SPECTACULAR SEA VIEWS: "AN ARCHITECTURAL GEM IMMERSED IN NATURE"
This stunning modern villa offers some of the best sea views in Marbella. Nestled in nature, this exceptional south-facing, five bedroom family home with 2 kitchens, an office, a huge dressing room and garage for 2 cars. Located in the exclusive, gated community of Cascada de Camojan, the home is set on a flat plot of approximately 1,500 square meters, the house has been recently and exquisitely renovated.
A striking dome presides over the beautiful hallway. On the main floor, this exceptional villa features four en-suite bedrooms, multiple indoor and outdoor entertainment spaces, and a beautiful kitchen with sea views. The charming living room with a cosy fireplace and an elegant dining room with stunning sea views create a perfect atmosphere to enjoy peaceful days in a serene environment.
All rooms open to the pool area and garden. Outside, in the pool area, you can enjoy a beach bar with a pool house, shower, and bathroom. The infinity pool offers panoramic views.
To access the second level you can either use the elevator or stairs. The second level features a lovely guest apartment with kitchen and bedroom.
The villa includes a garage for two cars, with space for two additional cars to be parked outside under the carport. From the garage, you can enter the house via the elevator or stairs, providing access to the guest apartment and the main floor. The elevator connects all areas and floors of the house for added convenience.
All furniture is included in the price.
This property is ideal for a family, offering complete privacy in a prestigious neighbourhood with 24-hour gated security and surveillance cameras. It is also a great investment, as this prime location effortlessly combines peace and tranquillity with easy access to the most prestigious international schools, Marbella's center, the beach, Marbella Club, Puente Romano, the airport, shopping centers, and more.
5 bedroom modern villa in Cascada De Camojan at the top of Sierra Blanca.
Detached Villa, Nagüeles, Costa del Sol.
5 Bedrooms, 6 Bathrooms, Built 576 m², Terrace 171 m², Garden/Plot 1368 m².
Setting : Suburban.
Orientation : South.
Condition : Excellent.
Pool : Private.
Climate Control : Air Conditioning, Fireplace.
Views : Sea, Country, Panoramic.
Features : Covered Terrace, Fitted Wardrobes, Private Terrace, WiFi, Storage Room, Ensuite Bathroom, Barbeque, Double Glazing, Staff Accommodation, Basement, Fiber Optic.
Furniture : Optional.
Kitchen : Fully Fitted.
Garden : Private, Landscaped, Easy Maintenance.
Security : Electric Blinds, Entry Phone, Alarm System.
Parking : Garage.
Utilities : Electricity, Drinkable Water, Telephone.
This stunning modern villa offers some of the best sea views in Marbella. Nestled in nature, this exceptional south-facing, five bedroom family home with 2 kitchens, an office, a huge dressing room and garage for 2 cars. Located in the exclusive, gated community of Cascada de Camojan, the home is set on a flat plot of approximately 1,500 square meters, the house has been recently and exquisitely renovated.
A striking dome presides over the beautiful hallway. On the main floor, this exceptional villa features four en-suite bedrooms, multiple indoor and outdoor entertainment spaces, and a beautiful kitchen with sea views. The charming living room with a cosy fireplace and an elegant dining room with stunning sea views create a perfect atmosphere to enjoy peaceful days in a serene environment.
All rooms open to the pool area and garden. Outside, in the pool area, you can enjoy a beach bar with a pool house, shower, and bathroom. The infinity pool offers panoramic views.
To access the second level you can either use the elevator or stairs. The second level features a lovely guest apartment with kitchen and bedroom.
The villa includes a garage for two cars, with space for two additional cars to be parked outside under the carport. From the garage, you can enter the house via the elevator or stairs, providing access to the guest apartment and the main floor. The elevator connects all areas and floors of the house for added convenience.
All furniture is included in the price.
This property is ideal for a family, offering complete privacy in a prestigious neighbourhood with 24-hour gated security and surveillance cameras. It is also a great investment, as this prime location effortlessly combines peace and tranquillity with easy access to the most prestigious international schools, Marbella's center, the beach, Marbella Club, Puente Romano, the airport, shopping centers, and more.
5 bedroom modern villa in Cascada De Camojan at the top of Sierra Blanca.
Detached Villa, Nagüeles, Costa del Sol.
5 Bedrooms, 6 Bathrooms, Built 576 m², Terrace 171 m², Garden/Plot 1368 m².
Setting : Suburban.
Orientation : South.
Condition : Excellent.
Pool : Private.
Climate Control : Air Conditioning, Fireplace.
Views : Sea, Country, Panoramic.
Features : Covered Terrace, Fitted Wardrobes, Private Terrace, WiFi, Storage Room, Ensuite Bathroom, Barbeque, Double Glazing, Staff Accommodation, Basement, Fiber Optic.
Furniture : Optional.
Kitchen : Fully Fitted.
Garden : Private, Landscaped, Easy Maintenance.
Security : Electric Blinds, Entry Phone, Alarm System.
Parking : Garage.
Utilities : Electricity, Drinkable Water, Telephone.
 5
5
 6
6
 578 m2
578 m2
 1368 m2
1368 m2
1






