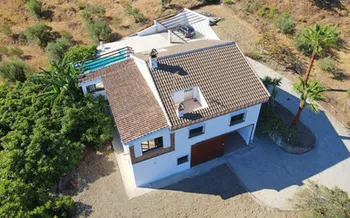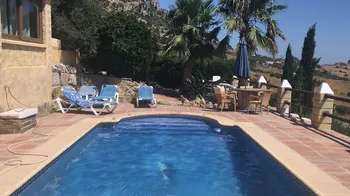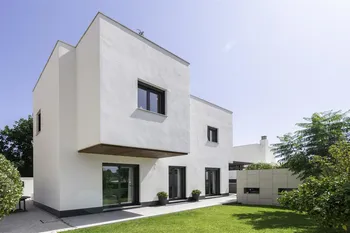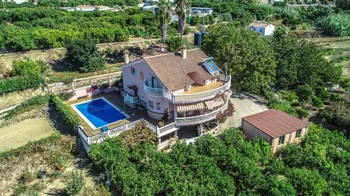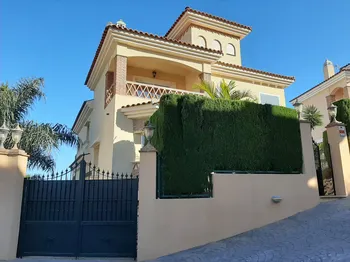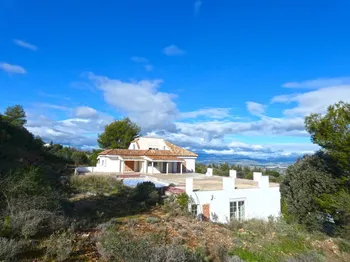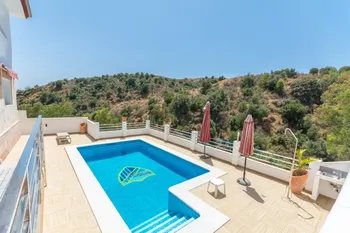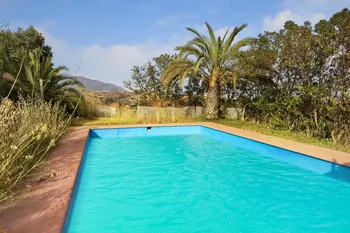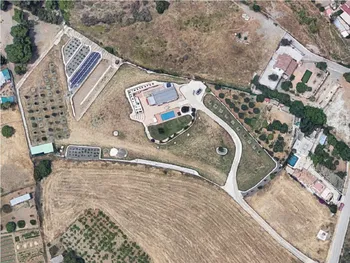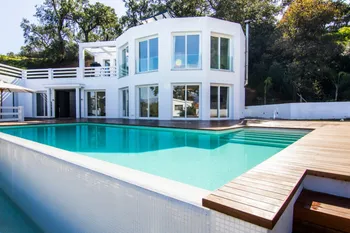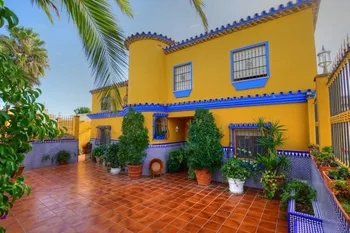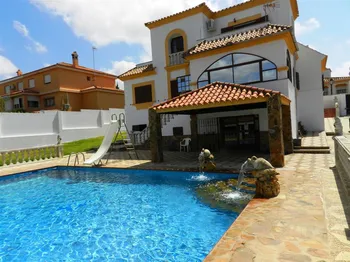In 2016 we decided that we wanted to continue our lives in Spain. With the start-up of our Facebook page Sí Andalucía and the accompanying website, we managed to make many Dutch and Belgians just as enthusiastic for our favorite region Andalusia. In addition to informing about tourist attractions, accommodations and lifestyle, real estate soon joined. More and more often we received questions from our friends, family and followers about real estate in the south of Spain. More and more we started to delve into the offer and more and more we got the feeling that things had to change. We do not want to be one of the thousands of brokers, but want to give time, attention and passion to our customers. We go that step further to realize your dream!
1576 Properties
The construction area of this house is 362m2 built, it has 158m2 basement, 90m2 loft and 114 m2 main floor.
The distribution of the house is as follows, from the pool there is access to the enclosed porch with unobstructed views of the mountains and with a lot of privacy that gives access to a living room with fireplace and an open plan kitchen. From the living room there is access to the 3 bedrooms that have large wardrobes, an office and a bathroom with a large shower. The rooms are equipped with hot / cold air conditioning. In the living room there is a staircase that gives access to a loft that can be used both as children's bedrooms because it also has a bathroom with a shower and large closets or as a games room. From the living room, there is another staircase with access to the basement, where there is a room, a bathroom with shower, a storage room and a kitchen.
From the pool there are stunning views to the mountains, an outdoor kitchen with a barbecue and a large table to join together with the family and enjoy the nature.
In addition, there is a covered garage for 2 cars.
The house was built in 2007, it has its own well, it is completely fenced and has easy access, it is located 3 min by car from Coin in a quiet area and only 25 min from Marbella and 25 min from Malaga.
 5
5
 3
3
 400 m2
400 m2
 6575 m2
6575 m2
 3
3
 2
2
 140 m2
140 m2
 25 m2
25 m2
 12000 m2
12000 m2
The villa has good insulation, underfloor heating. marble floors, Porcelanosa tiling through out. Portuguese hand laid stone in passage ways.
Technal aluminium doors & windows, with double glazing and solar control film. Electric orientable blinds in all windows. (Gradhermetic)
Finnish Sauna & Indoor swinmming pool in the basement ( To be finished)
This Villa is 1 of 3 built at the time The houses are interconnected between themselves through their private gardens, ideal for a large family or group of friends.
Conveniently located just off the A7 highway. The location is right next to the new Commercial Centre projjected by Intu in Torremolinos.
 3
3
 2
2
 375 m2
375 m2
 42 m2
42 m2
 438 m2
438 m2
Great Finca very well built on a fully usable plot with plenty of water.
The property has very good road access located a short distance to Coin and is distributed over 3 floors as follows:
Entrance floor: Entrance hall, large living room with fireplace and access to a large porch with views of the countryside. Large and fully equipped kitchen with dining table. Two bedrooms and a bathroom. Master bedroom with dressing room.
Upstairs: Large living room with wooden beams, seating area, and a TV area, plus 2 double bedrooms and a bathroom. Large open terrace with sun all day and panoramic views of the countryside and mountains.
Semi-basement floor: Diaphanous for the most part with immense potential. It is currently used for storage and workshop. On this floor there is also a pantry, a workshop, a machine and laundry room, and a full bathroom.
Very well presented and in perfect condition with double glazed windows, piped music on the central floor, central air conditioning on the entrance floor and individual air conditioners on the upper floor, solar panels for hot water.
This property has been conscientiously built by the current owners who have paid a great deal of attention to detail, for example the foundations and insulation of the property.
Exterior: On the plot we find a lot of services, starting with the large saltwater pool surrounded by sunny terraces with 100% privacy and tranquility from where you can enjoy beautiful views. Covered garage for 2 cars plus ample parking for several vehicles. BBQ area. Animal loving owners which is why there is a doghouse, chicken coop and pens. Before there was an OCA license for horses that could be requested again and there is room for horses.
Water: In abundance with its own well and drinking water from the town hall. A river passes through the Finca giving a very picturesque touch and ideal for cooling off in the summer. The owners have built a beautiful "bridge" that connects to the other part of the Finca. The plot has innumerable fruit trees (orange, fig, quinces, walnut, lemon, grapes) an irrigation system and 2 24.000-liter water tanks.
There is also a warehouse ideal for storage.
Fenced plot of 6.864m2. Total built size 426m2 plus 18m2 warehouse, 50m2 pool, 35.84m2 garage, 36m2 corral, 14.63m2 chicken coop and 4.06m2 doghouse.
Year of construction 2006.
Distances:
Coin 2.5km.
Marbella 24.5km
Fuengirola 27km.
Malaga airport 35km.
 4
4
 3
3
 426 m2
426 m2
 6864 m2
6864 m2
The Villa has 3 levels , enter the front door to a lovely bright hall way with large windows stretching over two floors giving beautiful light. On the left you have a large fully fitted family kitchen with plenty of room to dine in as well. On the right you have the stairs which goes up to the 1st floor or down to the basement. Here you also have a bathroom. Down a few steps fom the hallway and you have a large L shaped sitting/dining room with fireplace and this leads out to a large covered terrace which is excellent for dining "Al Fesco". From here you also have steps down to the garden and pool area. Off the sitting you , there is another room which can be used as a 4th bedroom, T.V. room, Office etc.
Upstairs you have a double bedroom looking out to the front of the house and has a nice size terrace on the left and on the right a bathroom, down a few steps and you have the 2nd double bedroom and the master bedroom , ensuite . Both bedrooms lead out out to another large terrace. What is fantastic here are the panoramic views from the masterbedroom of the Coast and from the terrace you can see as far as Sierra Nevada on a good day.
The house has a large basement which the present owners have one part as a garage as you have another side entrance where you can drive directly down to the garage and here there is also a uitility room, sitting room , loads of stoTeh basemnet alone has 154m2.
Lovely landscaped gardens.
This Villa is ideal to use as a Family Home to live in all year round, or use as a holiday home, or even combine living and working remotely. It has a lovely atmosphere to it and the different levels give you a great sence of space.
 4
4
 3
3
 371 m2
371 m2
 70 m2
70 m2
 554 m2
554 m2
Basement (101m²): fitted with windows, wine cellar or gym, guest WC.
Ground floor (604m²): 4 bedrooms with ensuite bathrooms, Staff apartment with 2 bedrooms, 1 bathroom, utility room and a separate guest accommodation with 3 bedrooms, 3 bathrooms, kitchen, and living area.
First Floor (279m²): Large living room with high ceiling and fireplace, dining room, kitchen and bathroom.
Top Floor (101m²): Gallery, with installation prepared for a lift (elevator).
Outside is a large terrace and private pool on a plot of almost 4,000m².
The property is located at the top of a private, exclusive gated urbanisation, only 5 minutes from the town, giving it a fantastic view of the Guadalhorce Valley and Sierra Nevada.
An evaluation was given in 2017 of 1.1 million Euros in its current condition, and 2.2 million Euros when finished.
 9
9
 10
10
 1089 m2
1089 m2
 3965 m2
3965 m2
It is distributed as follows:
Ground floor: Entrance hall, large living room with fireplace and access to the terrace, large fully equipped kitchen with dining area and also with access to the terrace. 1 guest toilet.
First floor: 3 large bedrooms with fitted wardrobes and 2 bathrooms (1 on suite) Large terrace with beautiful views.
Basement / Guest accommodation: Large area ideal for the second living room, gym, cinema, games room, etc. Fully equipped open plane kitchen, 1 bedroom and 1 room currently used as an office. 1 bathroom and direct access to the pool.
Solarium: large terrace solarium with storage area.
Exterior: Large front yard with storage, garage area for 2 cars. Backyard with large pool, barbecue and children''s area. Orchard area and area of fruit trees zone access to the stream.
Property in excellent condition and high quality with lift on all floors, armored climalit windows, air conditioning cold heat, electric shutters, intercom, saltwater pool, hot water by solar panels and water softener.
Plot: 900m2. Total built size: 363,35m2. Liing area: 299.25m2.
Porchs: 7,80 and 22.50m2. Terrace 33,80m2. Solarium: 94m2. Swimming pool: 32m2.
IBI: 1.463,33€ per year. Rubbish: 149,85€ per year.
Built year: 2013.
Distances:
Restaurants: 750mts.
Bus stop: 630mts.
Amenities: 1,4km.
Mijas Pueblo: 3,5km.
Beach: 4,3km.
Malaga Airport: 25,5km.
 5
5
 4
4
 363 m2
363 m2
 54 m2
54 m2
 915 m2
915 m2
This is a great investment opportunity in two properties near Mijas. These two villas are located in the valleys of Mijas with easy access to the main road and multiple areas such as La Cala de Mijas, Fuengirola and Coin. The villas offer breathtaking views of this area of the Costa del Sol, including panoramic views of the mountains and the sea. Both villas come with their own private garden and swimming pool.
The first villa is on all on one floor and provides 3 bedrooms, a bathroom, a separate kitchen and a large living area. The house comes with a private driveway with gated access, a carport that can park at least two cars and more on the driveway and a rooftop terrace where you can enjoy the views of the valleys. Below the house you have the big swimming pool and terrace as well as joint access to the lookout area.
The second villa has 4 bedrooms that are laid out over two floors. The lower level of the house offers a living area as well as a kitchen and bathroom and gives access to another carport and the private driveway. The upper level of the house offers another 2 bathrooms for the three bedrooms, a large veranda and balcony around the house. The balcony looks down onto the pool and also provides access to the rooftop terrace. The gardens for both villas provide multiple types of flowers and fruit trees.
This large plot and the two villas come with the possibility to separate into multiple plots. It is in a great location providing privacy as well as easy access to shops, multiple shopping centres, cinema and the beach. The house is located 40 minutes from Malaga airport as well as Marbella and Puerto Banús.
 7
7
 5
5
 355 m2
355 m2
 2 m2
2 m2
 24000 m2
24000 m2
3 Bedrooms, 1 Bathroom, Built 70 m², Terrace 100 m², Garden/Plot 8618 m².
Setting : Country, Close To Town.
Orientation : South East, South.
Condition : Good.
Pool : Private, Heated.
Climate Control : Air Conditioning, Hot A/C, Cold A/C.
Views : Sea, Mountain, Country, Panoramic, Garden, Pool.
Features : Covered Terrace, Private Terrace, Solarium.
Furniture : Fully Furnished.
Kitchen : Fully Fitted.
Garden : Private, Landscaped.
Security : Gated Complex, Alarm System.
Parking : Open, More Than One, Private.
Utilities : Electricity, Drinkable Water.
Category : Resale.
 3
3
 1
1
 70 m2
70 m2
 100 m2
100 m2
 8618 m2
8618 m2
328 m square. 1024 m plot.
Solar heated infinity pool, big wooden deck around the pool, big terrace upstairs next to the master suite.
Open plan modern kitchen, with top of the line appliances, saloon with 48 inch UHD samsung TV.
4 min drive to Juan Hoffman German college. (340 meters from the house).
8 min drive to La Cala golf, one of the best golf resort in Andalusia
15 min drive to the lidl supermarket
39 min to Malaga airport
This Villa has a verified rental income in 2018 of €47,590.63.
Orientation: north east.
Furniture: optional
View: mountains and forest view.
Fence: partly fenced.
Look: new
Age of Furniture, Appliances: new.
Floors: 2
Total build area 328 m
Usable area 234 m
Terrace: 100 m
Garden 693 m
Parking 30 m
Balcony: 30 m
Plot 1021 m
Salon : 86 m open plan, with chimney, air condition hot and cold, wood floors.
Dining room : joined with the saloon, wood floors.
Bedrooms 3:
Kids room 15.2 m closet, sliding door opens to a private garden, private bath and toilet.
Guest room 14 m sliding door opens to the balcony, private bath and toilet.
Master bedroom 36 m with walk in dressing room, private master bath and toilet.
Access to the upstairs terrace.
Kitchen: with white marble, island, top of the line appliances.
Guest toilet 1
Storage 3.75m
Utility room 21 m, opens to the garage.
Washing room 4 m
Garage with electric gate and remote opening. space for 2 cars 30m
Garden: Mediterranean style with orange and almond trees, big flat grass area for the kids.
Pool: infinity style, heated (solar panels), 9 m * 4 m
Wooden deck : tropical wood, around the pool 70 m
 3
3
 4
4
 328 m2
328 m2
 100 m2
100 m2
 1024 m2
1024 m2
The house built over 2 floors 20 years ago, is presenting some major facilities and equipments; 5 bedrooms (2 of which are en-suite), 3 large fully equipped marbled bathrooms + 1 guest toilet, some great terraces with sea & mountain view, and lots of facilities like : a good size pool with a separated outdoor Jacuzzi, a kitchen garden, lots of storage area for tools and equipment, two dining rooms, one for night diners and another for lunches, 2 living rooms, 1 with chimney, 1 fully equipped kitchen with direct access to the entrance of the property, TV room, cellar, laundry room, covered patio with a large terrace for lunches with BBQ area and even 1 of the bedroom is medically equipped (perfect for elder people). As well as great sea & Mountain View
This property is very well presented and in perfect condition, with large bedrooms and bathrooms, and fully prepared for those seeking for a house to move-in straight away. The price includes lots of parking space inside and outside the property, and located in a very quiet residential area, just a few minutes away on the east side of Estepona.
 5
5
 3
3
 311 m2
311 m2
 33 m2
33 m2
 1118 m2
1118 m2
on a plot of 1216 m2 with south east exposure, the villa has a constructed area of 478 m2,
completely renovated, equipped with hot and cold air conditioning on all floors, it consists of a ground floor with a large entrance that allows access to the living room, the spacious living room with fireplace and its dining area is adjacent to the fully equipped kitchen equipped, on this floor the villa has a large bathroom with a hydromassage bathtub.
On the first floor we will find the 3 bedrooms, and a second bathroom, the bedrooms have large terraces with panoramic views.
In the basement of the villa, we will find a living room with an open kitchen, with the possibility of installing a home cinema, on this floor we will find a bathroom, and a bedroom, ideal for the service personnel.
The villa also has a large gym, a large pool, which is located in front of a covered area equipped with a third kitchen with oven and barbecue, this construction has double toilets.
 4
4
 3
3
 478 m2
478 m2
 1216 m2
1216 m2




