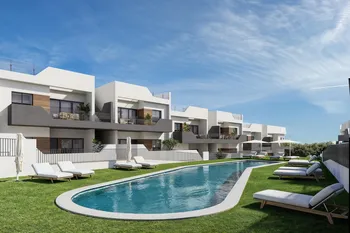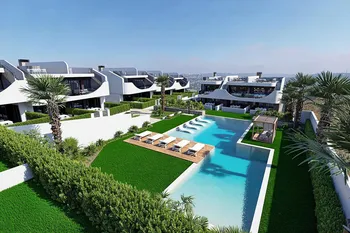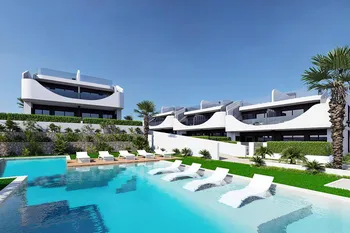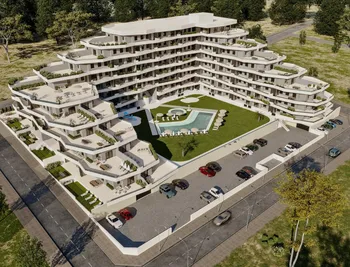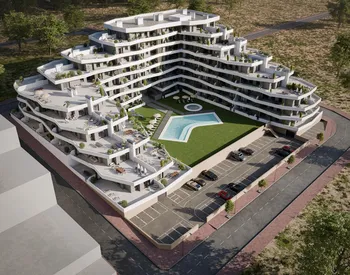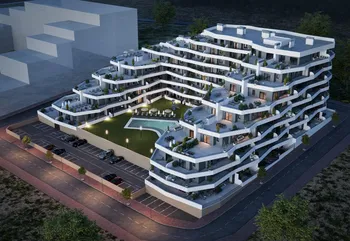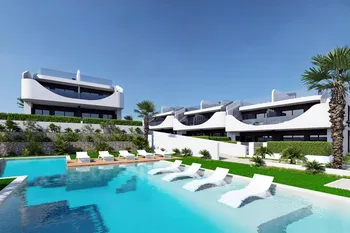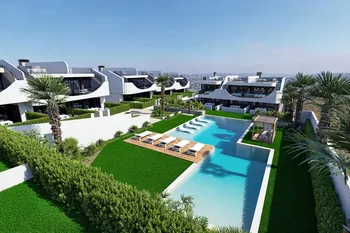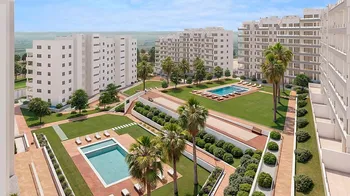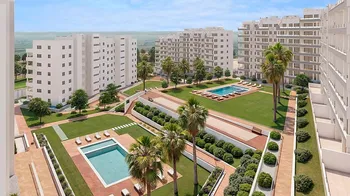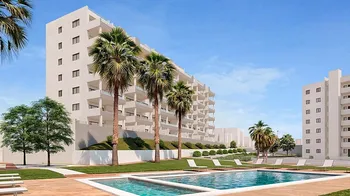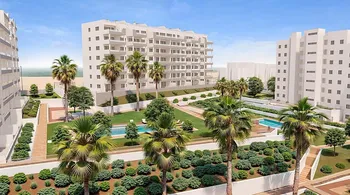144 properties for sale in San Miguel de Salinas (Municipality)
Discover the latest properties for sale in San Miguel de Salinas (Municipality) from leading Spanish and International Real Estate Agents.
Read More
We feature 14 apartments and 5 penthouses for sale in San Miguel de Salinas. Our selection of houses in San Miguel de Salinas include 35 villas, 1 semi-detached homes and 9 town houses. Our San Miguel de Salinas estate agents are keen to assist you in finding your dream home in Spain.
Less
Townhouse in San Miguel de Salinas
€249,900
. NEW BUILD BUNGALOW APARTMENTS IN SAN MIGUEL DE SALINASNew Build residential complex of bungalows in San Miguel del Salinas.Residential consist of bungalow apartments with 2 and 3 bedrooms, on ground floor with a private garden or top floor with a private solarium.An exclusive residential complex offering high quality homes with excellent thermal and acoustic insulation, top quality finishes and complete facilities. The facilities include two swimming pools, large garden areas, and well-designed communal areas, guaranteeing a comfortable and safe environment. Each property has modern fitted kitchens, porcelain flooring and efficient plumbing and air conditioning systems.Residential located in San Miguel de Salinas near the Las Colinas and Campoamor golf courses, shopping centres, Torrevieja and La Mata lagoons and sandy beaches of Orihuela Costa.San Miguel de Salinas is a municipality in the Valencian Community, Spain. Located in the south of the province of Alicante, in the region of Vega Baja del Segura near the Region of Murcia.Alicante airport located 35 minutes drive away and Murcias Corvera airport is about 1 hour drive away.
 3
3
 2
2
 82 m2
82 m2
Bungalow in San Miguel de Salinas
€235,000
Bungalows of New Construction in San Miguel de Salinas - Nature, Golf and Comfort
Privileged Location in a Natural Environment
This exclusive residential of newly built bungalows is located less than 3 km from San Miguel de Salinas, in a quiet area surrounded by nature and with impressive unobstructed views. Its excellent location allows you to enjoy the tranquillity without renouncing to the proximity of all the services.
Just 7 km away are the beaches of Orihuela Costa and the city of Torrevieja, where you can enjoy a wide range of leisure, gastronomy and shops.
Modern Design and Unobstructed Views
The properties are designed in a modern style and have high quality interior and exterior finishes. You can choose between:
Ground floors with private garden, ideal for those looking to enjoy the outdoors.
Top floors with private solarium, perfect for sunbathing and relaxing with panoramic views.
In addition, all homes include allocated parking space.
Communal Areas for Maximum Comfort
The development offers a beautiful communal swimming pool, surrounded by green areas, perfect for enjoying the Mediterranean climate. The natural environment encourages a healthy lifestyle, away from stress and pollution, in an enclave that resembles a true paradise.
Proximity to the Best Golf Courses
San Miguel de Salinas is an ideal destination for golf lovers. Less than 4 km away are three of the most prestigious courses on the Costa Blanca:
Villamartin Golf - 3.5 km.
Las Colinas Golf & Country Club - 4 km.
Campoamor Golf - 4 km.
Connected to the Main Points of Interest
This residential is in a strategic location with easy access to:
San Miguel de Salinas - 3 km.
Orihuela Costa Beaches - 7 km.
Torrevieja - 7 km.
La Zenia Boulevard Shopping Centre - 10 km.
Alicante Airport - 55 km.
Murcia Airport (Corvera) - 50 km.
Secure your home in San Miguel de Salinas
If you are looking for a home on the Costa Blanca where you can enjoy tranquillity, nature and golf, this residential is your best option. Contact us today for more information and to arrange a viewing.
Privileged Location in a Natural Environment
This exclusive residential of newly built bungalows is located less than 3 km from San Miguel de Salinas, in a quiet area surrounded by nature and with impressive unobstructed views. Its excellent location allows you to enjoy the tranquillity without renouncing to the proximity of all the services.
Just 7 km away are the beaches of Orihuela Costa and the city of Torrevieja, where you can enjoy a wide range of leisure, gastronomy and shops.
Modern Design and Unobstructed Views
The properties are designed in a modern style and have high quality interior and exterior finishes. You can choose between:
Ground floors with private garden, ideal for those looking to enjoy the outdoors.
Top floors with private solarium, perfect for sunbathing and relaxing with panoramic views.
In addition, all homes include allocated parking space.
Communal Areas for Maximum Comfort
The development offers a beautiful communal swimming pool, surrounded by green areas, perfect for enjoying the Mediterranean climate. The natural environment encourages a healthy lifestyle, away from stress and pollution, in an enclave that resembles a true paradise.
Proximity to the Best Golf Courses
San Miguel de Salinas is an ideal destination for golf lovers. Less than 4 km away are three of the most prestigious courses on the Costa Blanca:
Villamartin Golf - 3.5 km.
Las Colinas Golf & Country Club - 4 km.
Campoamor Golf - 4 km.
Connected to the Main Points of Interest
This residential is in a strategic location with easy access to:
San Miguel de Salinas - 3 km.
Orihuela Costa Beaches - 7 km.
Torrevieja - 7 km.
La Zenia Boulevard Shopping Centre - 10 km.
Alicante Airport - 55 km.
Murcia Airport (Corvera) - 50 km.
Secure your home in San Miguel de Salinas
If you are looking for a home on the Costa Blanca where you can enjoy tranquillity, nature and golf, this residential is your best option. Contact us today for more information and to arrange a viewing.
 2
2
 2
2
 70 m2
70 m2
Bungalow in San Miguel de Salinas
€199,000
Bungalows of New Construction in San Miguel de Salinas - Nature, Golf and Comfort
Privileged Location in a Natural Environment
This exclusive residential of newly built bungalows is located less than 3 km from San Miguel de Salinas, in a quiet area surrounded by nature and with impressive unobstructed views. Its excellent location allows you to enjoy the tranquillity without renouncing to the proximity of all the services.
Just 7 km away are the beaches of Orihuela Costa and the city of Torrevieja, where you can enjoy a wide range of leisure, gastronomy and shops.
Modern Design and Unobstructed Views
The properties are designed in a modern style and have high quality interior and exterior finishes. You can choose between:
Ground floors with private garden, ideal for those looking to enjoy the outdoors.
Top floors with private solarium, perfect for sunbathing and relaxing with panoramic views.
In addition, all homes include allocated parking space.
Communal Areas for Maximum Comfort
The development offers a beautiful communal swimming pool, surrounded by green areas, perfect for enjoying the Mediterranean climate. The natural environment encourages a healthy lifestyle, away from stress and pollution, in an enclave that resembles a true paradise.
Proximity to the Best Golf Courses
San Miguel de Salinas is an ideal destination for golf lovers. Less than 4 km away are three of the most prestigious courses on the Costa Blanca:
Villamartin Golf - 3.5 km.
Las Colinas Golf & Country Club - 4 km.
Campoamor Golf - 4 km.
Connected to the Main Points of Interest
This residential is in a strategic location with easy access to:
San Miguel de Salinas - 3 km.
Orihuela Costa Beaches - 7 km.
Torrevieja - 7 km.
La Zenia Boulevard Shopping Centre - 10 km.
Alicante Airport - 55 km.
Murcia Airport (Corvera) - 50 km.
Secure your home in San Miguel de Salinas
If you are looking for a home on the Costa Blanca where you can enjoy tranquillity, nature and golf, this residential is your best option. Contact us today for more information and to arrange a viewing.
Privileged Location in a Natural Environment
This exclusive residential of newly built bungalows is located less than 3 km from San Miguel de Salinas, in a quiet area surrounded by nature and with impressive unobstructed views. Its excellent location allows you to enjoy the tranquillity without renouncing to the proximity of all the services.
Just 7 km away are the beaches of Orihuela Costa and the city of Torrevieja, where you can enjoy a wide range of leisure, gastronomy and shops.
Modern Design and Unobstructed Views
The properties are designed in a modern style and have high quality interior and exterior finishes. You can choose between:
Ground floors with private garden, ideal for those looking to enjoy the outdoors.
Top floors with private solarium, perfect for sunbathing and relaxing with panoramic views.
In addition, all homes include allocated parking space.
Communal Areas for Maximum Comfort
The development offers a beautiful communal swimming pool, surrounded by green areas, perfect for enjoying the Mediterranean climate. The natural environment encourages a healthy lifestyle, away from stress and pollution, in an enclave that resembles a true paradise.
Proximity to the Best Golf Courses
San Miguel de Salinas is an ideal destination for golf lovers. Less than 4 km away are three of the most prestigious courses on the Costa Blanca:
Villamartin Golf - 3.5 km.
Las Colinas Golf & Country Club - 4 km.
Campoamor Golf - 4 km.
Connected to the Main Points of Interest
This residential is in a strategic location with easy access to:
San Miguel de Salinas - 3 km.
Orihuela Costa Beaches - 7 km.
Torrevieja - 7 km.
La Zenia Boulevard Shopping Centre - 10 km.
Alicante Airport - 55 km.
Murcia Airport (Corvera) - 50 km.
Secure your home in San Miguel de Salinas
If you are looking for a home on the Costa Blanca where you can enjoy tranquillity, nature and golf, this residential is your best option. Contact us today for more information and to arrange a viewing.
 2
2
 2
2
 70 m2
70 m2
 21 m2
21 m2
Apartment in San Miguel de Salinas
€279,900
. NEW BUILD RESIDENTIAL COMPLEX IN SAN MIGUEL DE SALINASNew Build residential of 165 apartments of 2 and 3 bedrooms, distributed over 7 floors. Fully enclosed residential with communal swimming pools for adults and children, green areas, playground for children and an area for adults with bio-healthy circuit, located on the Costa Blanca in San Miguel de Salinas near golf courses, beach and shopping centres.All apartments comes with parking. An option storage room at an extra cost.Quality specifications:- Fully fitted kitchen with filter group and induction hob.- Porcelanic floors.- Compact blinds.- White laminated wardrobes with mezzanine in bedrooms.- Pre-installation for split air conditioning in living room and bedroom.- Aerothermics. 70% energy saving.San Miguel de Salinas is a municipality in the Valencian Community, Spain. Located in the south of the province of Alicante, in the region of Vega Baja del Segura near the Region of Murcia.San Miguel de Salinas located close to the Las Colinas and Campoamor golf courses, offers exceptional views of the Torrevieja and La Mata lagoons.Alicante airport located 35 minutes drive away and Murcias Corvera airport is about 1 hour drive away.
 3
3
 2
2
 82 m2
82 m2
 63 m2
63 m2
Apartment in San Miguel de Salinas
€289,900
. Discover Modern Living at the New Residential Development in San Miguel de SalinasSpacious Apartments with Stunning AmenitiesThis new construction residential complex in San Miguel de Salinas offers contemporary 2- and 3-bedroom apartments with expansive terraces, thoughtfully distributed across seven floors. The gated community provides top-notch facilities, including separate swimming pools for adults and children, lush green areas, a children’s playground, and an adult wellness zone with a biosaludable circuit.Prime Location on the Costa BlancaNestled in the charming town of San Miguel de Salinas, this development enjoys a strategic location on the Costa Blanca. It’s within walking distance of the town center, where you’ll find all the essential services for daily living, including shops, restaurants, and healthcare facilities.The property is a short drive from several points of interest:Las Colinas and Campoamor Golf Courses: Just 7 km away, perfect for golf enthusiasts.Beaches of Orihuela Costa and Torrevieja: Located approximately 10 km from the residence, offering beautiful sandy shores.Shopping Centers: Zenia Boulevard, a popular shopping destination, is only 9 km away.Alicante Airport: A convenient 50 km drive.Murcia Corvera Airport: About 55 km away, ideal for regional connections.High-Quality SpecificationsEach apartment is designed with modern finishes and functionality in mind:Fully equipped kitchens with induction cooktops and extractor hoods.Porcelain tile flooring throughout.Compact roller shutters for added privacy and convenience.White laminated wardrobes with overhead storage in bedrooms.Pre-installed air conditioning in the living room and bedrooms.Energy-efficient aerothermal water heaters with a 150-liter capacity.Additionally, all apartments include a designated parking space, with an optional storage room available at an additional cost.About San Miguel de SalinasSan Miguel de Salinas is a picturesque municipality in the Vega Baja del Segura region, part of the vibrant Valencian Community. Situated close to the Murcia border, the town offers breathtaking views of the Torrevieja and La Mata lagoons, as well as a peaceful, family-friendly environment.Your New Home AwaitsWhether you're looking for a vacation retreat or a permanent residence, this new development in San Miguel de Salinas combines luxury, convenience, and an unbeatable location. Contact us today to schedule a visit and take the first step toward owning your dream property on the Costa Blanca!
 3
3
 2
2
 96 m2
96 m2
Apartment in San Miguel de Salinas
€299,900
. Discover Modern Living at the New Residential Development in San Miguel de SalinasSpacious Apartments with Stunning AmenitiesThis new construction residential complex in San Miguel de Salinas offers contemporary 2- and 3-bedroom apartments with expansive terraces, thoughtfully distributed across seven floors. The gated community provides top-notch facilities, including separate swimming pools for adults and children, lush green areas, a children’s playground, and an adult wellness zone with a biosaludable circuit.Prime Location on the Costa BlancaNestled in the charming town of San Miguel de Salinas, this development enjoys a strategic location on the Costa Blanca. It’s within walking distance of the town center, where you’ll find all the essential services for daily living, including shops, restaurants, and healthcare facilities.The property is a short drive from several points of interest:Las Colinas and Campoamor Golf Courses: Just 7 km away, perfect for golf enthusiasts.Beaches of Orihuela Costa and Torrevieja: Located approximately 10 km from the residence, offering beautiful sandy shores.Shopping Centers: Zenia Boulevard, a popular shopping destination, is only 9 km away.Alicante Airport: A convenient 50 km drive.Murcia Corvera Airport: About 55 km away, ideal for regional connections.High-Quality SpecificationsEach apartment is designed with modern finishes and functionality in mind:Fully equipped kitchens with induction cooktops and extractor hoods.Porcelain tile flooring throughout.Compact roller shutters for added privacy and convenience.White laminated wardrobes with overhead storage in bedrooms.Pre-installed air conditioning in the living room and bedrooms.Energy-efficient aerothermal water heaters with a 150-liter capacity.Additionally, all apartments include a designated parking space, with an optional storage room available at an additional cost.About San Miguel de SalinasSan Miguel de Salinas is a picturesque municipality in the Vega Baja del Segura region, part of the vibrant Valencian Community. Situated close to the Murcia border, the town offers breathtaking views of the Torrevieja and La Mata lagoons, as well as a peaceful, family-friendly environment.Your New Home AwaitsWhether you're looking for a vacation retreat or a permanent residence, this new development in San Miguel de Salinas combines luxury, convenience, and an unbeatable location. Contact us today to schedule a visit and take the first step toward owning your dream property on the Costa Blanca!
 3
3
 2
2
 80 m2
80 m2
Townhouse in San Miguel de Salinas
€250,000
. Bungalows of New Construction in San Miguel de Salinas - Nature, Golf and ComfortPrivileged Location in a Natural EnvironmentThis exclusive residential of newly built bungalows is located less than 3 km from San Miguel de Salinas, in a quiet area surrounded by nature and with impressive unobstructed views. Its excellent location allows you to enjoy the tranquillity without renouncing to the proximity of all the services.Just 7 km away are the beaches of Orihuela Costa and the city of Torrevieja, where you can enjoy a wide range of leisure, gastronomy and shops.Modern Design and Unobstructed ViewsThe properties are designed in a modern style and have high quality interior and exterior finishes. You can choose between:Ground floors with private garden, ideal for those looking to enjoy the outdoors.Top floors with private solarium, perfect for sunbathing and relaxing with panoramic views.In addition, all homes include allocated parking space.Communal Areas for Maximum ComfortThe development offers a beautiful communal swimming pool, surrounded by green areas, perfect for enjoying the Mediterranean climate. The natural environment encourages a healthy lifestyle, away from stress and pollution, in an enclave that resembles a true paradise.Proximity to the Best Golf CoursesSan Miguel de Salinas is an ideal destination for golf lovers. Less than 4 km away are three of the most prestigious courses on the Costa Blanca:Villamartin Golf - 3.5 km.Las Colinas Golf & Country Club - 4 km.Campoamor Golf - 4 km.Connected to the Main Points of InterestThis residential is in a strategic location with easy access to:San Miguel de Salinas - 3 km.Orihuela Costa Beaches - 7 km.Torrevieja - 7 km.La Zenia Boulevard Shopping Centre - 10 km.Alicante Airport - 55 km.Murcia Airport (Corvera) - 50 km.Secure your home in San Miguel de SalinasIf you are looking for a home on the Costa Blanca where you can enjoy tranquillity, nature and golf, this residential is your best option. Contact us today for more information and to arrange a viewing.
 2
2
 2
2
 70 m2
70 m2
 21 m2
21 m2
Townhouse in San Miguel de Salinas
€250,000
. Bungalows of New Construction in San Miguel de Salinas - Nature, Golf and ComfortPrivileged Location in a Natural EnvironmentThis exclusive residential of newly built bungalows is located less than 3 km from San Miguel de Salinas, in a quiet area surrounded by nature and with impressive unobstructed views. Its excellent location allows you to enjoy the tranquillity without renouncing to the proximity of all the services.Just 7 km away are the beaches of Orihuela Costa and the city of Torrevieja, where you can enjoy a wide range of leisure, gastronomy and shops.Modern Design and Unobstructed ViewsThe properties are designed in a modern style and have high quality interior and exterior finishes. You can choose between:Ground floors with private garden, ideal for those looking to enjoy the outdoors.Top floors with private solarium, perfect for sunbathing and relaxing with panoramic views.In addition, all homes include allocated parking space.Communal Areas for Maximum ComfortThe development offers a beautiful communal swimming pool, surrounded by green areas, perfect for enjoying the Mediterranean climate. The natural environment encourages a healthy lifestyle, away from stress and pollution, in an enclave that resembles a true paradise.Proximity to the Best Golf CoursesSan Miguel de Salinas is an ideal destination for golf lovers. Less than 4 km away are three of the most prestigious courses on the Costa Blanca:Villamartin Golf - 3.5 km.Las Colinas Golf & Country Club - 4 km.Campoamor Golf - 4 km.Connected to the Main Points of InterestThis residential is in a strategic location with easy access to:San Miguel de Salinas - 3 km.Orihuela Costa Beaches - 7 km.Torrevieja - 7 km.La Zenia Boulevard Shopping Centre - 10 km.Alicante Airport - 55 km.Murcia Airport (Corvera) - 50 km.Secure your home in San Miguel de SalinasIf you are looking for a home on the Costa Blanca where you can enjoy tranquillity, nature and golf, this residential is your best option. Contact us today for more information and to arrange a viewing.
 2
2
 2
2
 70 m2
70 m2
Apartment in San Miguel de Salinas
€241,000
. New Residential Development in San Miguel de SalinasExclusive Apartments in a Unique Natural EnvironmentDiscover this new development in San Miguel de Salinas, an exclusive residential complex made up of 5 blocks of flats with spacious communal areas, designed to offer comfort and quality of life.This gated complex has a spectacular communal garden of almost 10,000 m², distributed over three levels and integrated with three communal swimming pools, surrounded by natural lawns and a carefully selected range of trees and plants.The homes have been designed to take advantage of natural light and unobstructed views, offering an ideal option both as a second home and for year-round living.Types of homes availableIn this exclusive residential complex, you can choose between:Ground floors with large private gardens.Intermediate floors with terraces of more than 20 m².Penthouses with terraces and private rooftop solarium.Currently available is Block 1, comprising 42 homes with excellent value for money.First Class Quality and EquipmentAll homes come fully equipped, including:Electrical appliances included in the kitchen.Fully equipped bathrooms, with furniture, screens and LED lighting system.Complete installation of ducted air conditioning.Parking space and storage room included in the price.We also have show flats in another similar project, so that you can see the quality of the finishes before delivery.Strategic Location on the Costa BlancaSan Miguel de Salinas is a charming town in the Vega Baja del Segura region, just a few minutes from the best beaches and golf courses on the Costa Blanca. Surrounded by a privileged natural environment, the municipality offers a peaceful atmosphere and all essential services such as supermarkets, restaurants, health centres and schools.Distances to the Main Points of InterestLas Colinas and Campoamor Golf Courses - 7 km.Beaches of Orihuela Costa and Torrevieja - 10 km.Zenia Boulevard Shopping Centre - 9 km.Alicante Airport - 50 km.Murcia-Corvera Airport - 55 km.Your New Home Awaits in San Miguel de SalinasWhether you are looking for an investment on the Costa Blanca or a home to enjoy all year round, this development offers a perfect combination of luxury, comfort and unbeatable location.Contact us today for more information and to arrange a viewing.
 2
2
 2
2
 73 m2
73 m2
Apartment in San Miguel de Salinas
€276,000
. New Residential Development in San Miguel de SalinasExclusive Apartments in a Unique Natural EnvironmentDiscover this new development in San Miguel de Salinas, an exclusive residential complex made up of 5 blocks of flats with spacious communal areas, designed to offer comfort and quality of life.This gated complex has a spectacular communal garden of almost 10,000 m², distributed over three levels and integrated with three communal swimming pools, surrounded by natural lawns and a carefully selected range of trees and plants.The homes have been designed to take advantage of natural light and unobstructed views, offering an ideal option both as a second home and for year-round living.Types of homes availableIn this exclusive residential complex, you can choose between:Ground floors with large private gardens.Intermediate floors with terraces of more than 20 m².Penthouses with terraces and private rooftop solarium.Currently available is Block 1, comprising 42 homes with excellent value for money.First Class Quality and EquipmentAll homes come fully equipped, including:Electrical appliances included in the kitchen.Fully equipped bathrooms, with furniture, screens and LED lighting system.Complete installation of ducted air conditioning.Parking space and storage room included in the price.We also have show flats in another similar project, so that you can see the quality of the finishes before delivery.Strategic Location on the Costa BlancaSan Miguel de Salinas is a charming town in the Vega Baja del Segura region, just a few minutes from the best beaches and golf courses on the Costa Blanca. Surrounded by a privileged natural environment, the municipality offers a peaceful atmosphere and all essential services such as supermarkets, restaurants, health centres and schools.Distances to the Main Points of InterestLas Colinas and Campoamor Golf Courses - 7 km.Beaches of Orihuela Costa and Torrevieja - 10 km.Zenia Boulevard Shopping Centre - 9 km.Alicante Airport - 50 km.Murcia-Corvera Airport - 55 km.Your New Home Awaits in San Miguel de SalinasWhether you are looking for an investment on the Costa Blanca or a home to enjoy all year round, this development offers a perfect combination of luxury, comfort and unbeatable location.Contact us today for more information and to arrange a viewing.
 3
3
 2
2
 98 m2
98 m2
Apartment in San Miguel de Salinas
€322,000
. New Residential Development in San Miguel de SalinasExclusive Apartments in a Unique Natural EnvironmentDiscover this new development in San Miguel de Salinas, an exclusive residential complex made up of 5 blocks of flats with spacious communal areas, designed to offer comfort and quality of life.This gated complex has a spectacular communal garden of almost 10,000 m², distributed over three levels and integrated with three communal swimming pools, surrounded by natural lawns and a carefully selected range of trees and plants.The homes have been designed to take advantage of natural light and unobstructed views, offering an ideal option both as a second home and for year-round living.Types of homes availableIn this exclusive residential complex, you can choose between:Ground floors with large private gardens.Intermediate floors with terraces of more than 20 m².Penthouses with terraces and private rooftop solarium.Currently available is Block 1, comprising 42 homes with excellent value for money.First Class Quality and EquipmentAll homes come fully equipped, including:Electrical appliances included in the kitchen.Fully equipped bathrooms, with furniture, screens and LED lighting system.Complete installation of ducted air conditioning.Parking space and storage room included in the price.We also have show flats in another similar project, so that you can see the quality of the finishes before delivery.Strategic Location on the Costa BlancaSan Miguel de Salinas is a charming town in the Vega Baja del Segura region, just a few minutes from the best beaches and golf courses on the Costa Blanca. Surrounded by a privileged natural environment, the municipality offers a peaceful atmosphere and all essential services such as supermarkets, restaurants, health centres and schools.Distances to the Main Points of InterestLas Colinas and Campoamor Golf Courses - 7 km.Beaches of Orihuela Costa and Torrevieja - 10 km.Zenia Boulevard Shopping Centre - 9 km.Alicante Airport - 50 km.Murcia-Corvera Airport - 55 km.Your New Home Awaits in San Miguel de SalinasWhether you are looking for an investment on the Costa Blanca or a home to enjoy all year round, this development offers a perfect combination of luxury, comfort and unbeatable location.Contact us today for more information and to arrange a viewing.
 3
3
 2
2
 98 m2
98 m2
Apartment in San Miguel de Salinas
€266,000
. New Residential Development in San Miguel de SalinasExclusive Apartments in a Unique Natural EnvironmentDiscover this new development in San Miguel de Salinas, an exclusive residential complex made up of 5 blocks of flats with spacious communal areas, designed to offer comfort and quality of life.This gated complex has a spectacular communal garden of almost 10,000 m², distributed over three levels and integrated with three communal swimming pools, surrounded by natural lawns and a carefully selected range of trees and plants.The homes have been designed to take advantage of natural light and unobstructed views, offering an ideal option both as a second home and for year-round living.Types of homes availableIn this exclusive residential complex, you can choose between:Ground floors with large private gardens.Intermediate floors with terraces of more than 20 m².Penthouses with terraces and private rooftop solarium.Currently available is Block 1, comprising 42 homes with excellent value for money.First Class Quality and EquipmentAll homes come fully equipped, including:Electrical appliances included in the kitchen.Fully equipped bathrooms, with furniture, screens and LED lighting system.Complete installation of ducted air conditioning.Parking space and storage room included in the price.We also have show flats in another similar project, so that you can see the quality of the finishes before delivery.Strategic Location on the Costa BlancaSan Miguel de Salinas is a charming town in the Vega Baja del Segura region, just a few minutes from the best beaches and golf courses on the Costa Blanca. Surrounded by a privileged natural environment, the municipality offers a peaceful atmosphere and all essential services such as supermarkets, restaurants, health centres and schools.Distances to the Main Points of InterestLas Colinas and Campoamor Golf Courses - 7 km.Beaches of Orihuela Costa and Torrevieja - 10 km.Zenia Boulevard Shopping Centre - 9 km.Alicante Airport - 50 km.Murcia-Corvera Airport - 55 km.Your New Home Awaits in San Miguel de SalinasWhether you are looking for an investment on the Costa Blanca or a home to enjoy all year round, this development offers a perfect combination of luxury, comfort and unbeatable location.Contact us today for more information and to arrange a viewing.
 2
2
 2
2
 73 m2
73 m2


