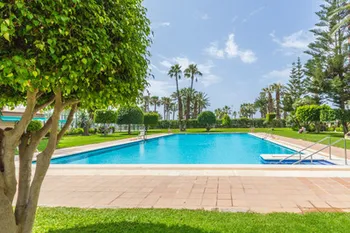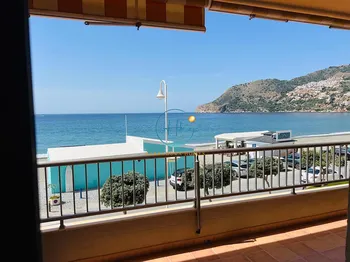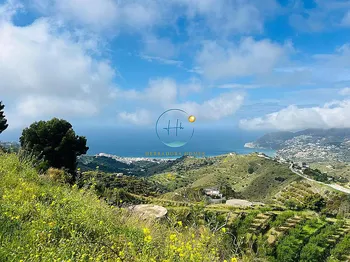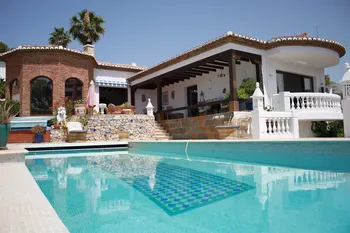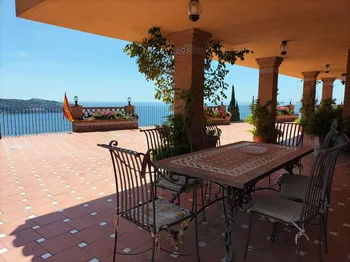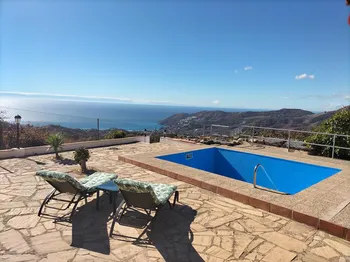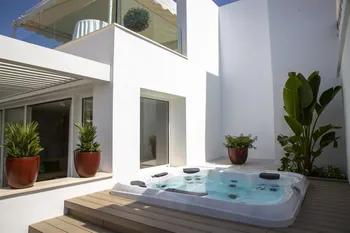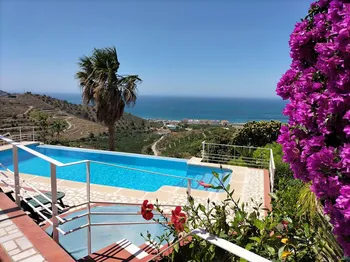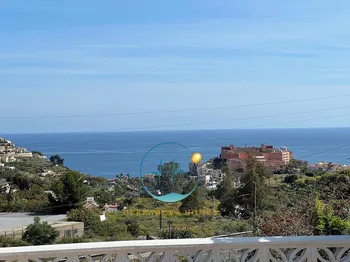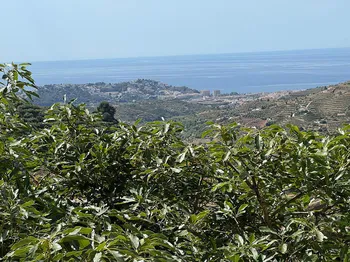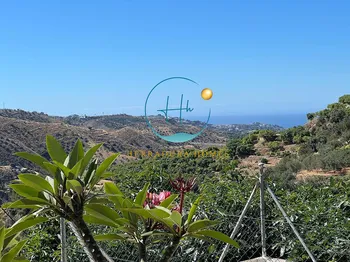22 properties for sale in Almuñécar (Municipality)
Discover the latest properties for sale in Almuñécar (Municipality) from leading Spanish and International Real Estate Agents.
Read More
We feature 9 apartments and 1 penthouses for sale in Almuñécar. Our selection of houses in Almuñécar include 15 villas, 1 semi-detached homes, 8 town houses and 5 fincas / country homes. Our Almuñécar estate agents are keen to assist you in finding your dream home in Spain.
Less
Apartment in Almuñécar
€260,000
1-Bedroom Seafront Apartment – Las Góndolas, Almuñécar ????
Located on the 9th floor of the highly sought-after Las Góndolas urbanisation, this stunning 1-bedroom apartment is set right on the beachfront, offering uninterrupted sea views and spectacular sunsets thanks to its south-west orientation.
Bright, modern and functional interior
The apartment is in immaculate condition and sold fully furnished, ready to move in.
The living room is flooded with natural light and opens seamlessly onto the terrace thanks to a large sliding glass wall that disappears into the wall, creating a unique sense of space between indoors and outdoors.
The open-plan American-style kitchen is fully equipped with a dishwasher and washing machine, making daily life easy and comfortable.
For year-round comfort, the property features reversible air conditioning.
The bathroom was completely renovated in 2023 and now boasts a stylish walk-in shower.
A privileged lifestyle
Las Góndolas is one of Almuñécar’s most desirable complexes, offering lush gardens, swimming pools, tennis courts, sports facilities and a 24-hour reception in a secure and friendly environment.
A private parking area for residents is also included.
Everything within walking distance
Here, a car is not necessary: the beach is right at your doorstep, and shops, restaurants and all essential services are just a short walk away.
An excellent investment
Thanks to the exceptional climate of the Costa Tropical, this apartment is easy to rent out at any time of year, making it not only a dream home but also a highly profitable investment.
Whether you are looking for a sunny retreat, a holiday home or a smart rental investment, this rare seafront apartment has everything you need.
Located on the 9th floor of the highly sought-after Las Góndolas urbanisation, this stunning 1-bedroom apartment is set right on the beachfront, offering uninterrupted sea views and spectacular sunsets thanks to its south-west orientation.
Bright, modern and functional interior
The apartment is in immaculate condition and sold fully furnished, ready to move in.
The living room is flooded with natural light and opens seamlessly onto the terrace thanks to a large sliding glass wall that disappears into the wall, creating a unique sense of space between indoors and outdoors.
The open-plan American-style kitchen is fully equipped with a dishwasher and washing machine, making daily life easy and comfortable.
For year-round comfort, the property features reversible air conditioning.
The bathroom was completely renovated in 2023 and now boasts a stylish walk-in shower.
A privileged lifestyle
Las Góndolas is one of Almuñécar’s most desirable complexes, offering lush gardens, swimming pools, tennis courts, sports facilities and a 24-hour reception in a secure and friendly environment.
A private parking area for residents is also included.
Everything within walking distance
Here, a car is not necessary: the beach is right at your doorstep, and shops, restaurants and all essential services are just a short walk away.
An excellent investment
Thanks to the exceptional climate of the Costa Tropical, this apartment is easy to rent out at any time of year, making it not only a dream home but also a highly profitable investment.
Whether you are looking for a sunny retreat, a holiday home or a smart rental investment, this rare seafront apartment has everything you need.
 1
1
 1
1
 44 m2
44 m2
Apartment in La Herradura
€455,000
Experience the ultimate coastal living in this stunning second-floor beachfront apartment, offering breathtaking 180-degree views of the sea, Punta de la Mona and Cerro Gordo. The spacious terrace is perfect for soaking up the sun or enjoying al fresco dining. Inside, the independent kitchen is designed for convenience, while the master bedroom features an ensuite bathroom for added privacy. Two additional generously sized bedrooms ensure ample space for family or guests. Enjoy the luxury of a large communal rooftop terrace, perfect for gatherings, along with the convenience of an enclosed garage with direct lift access via a ramp. Trust in Herradura Homes, with over 30 years of experience in the South of Spain, to provide you with the perfect beachside retreat.
 3
3
 2
2
 140 m2
140 m2
 20 m2
20 m2
Plot of land in La Herradura
€245,000
Discover the perfect canvas for your dream home with this stunning large plot, boasting a desirable south-west orientation and breathtaking views of the entire La Herradura Bay. This plot is a building plot where you can start planning your ideal retreat immediately. Additionally, an adjacent 10,500 m² plot is also available, offering even more potential for expansion or investment. Don’t miss this rare opportunity to secure a prime piece of real estate in one of the most sought-after locations.
Trust Herradura Homes, with over 30 years of experience in Costa Tropical and Costa del Sol, to guide you in making this dream a reality.
Trust Herradura Homes, with over 30 years of experience in Costa Tropical and Costa del Sol, to guide you in making this dream a reality.
 0
0
 0
0
 0 m2
0 m2
 19577 m2
19577 m2
Villa in La Herradura
€1,180,000
This beautiful home is located in the western part of the bay of La Herradura, which offers the first rays of sun in the morning until late in the afternoon. Its proximity to the beach makes it ideal for people who do not want to drive a lot, but who want to enjoy the tranquility and its wonderful views of the sea and mountains.
The house is divided in diferent parts so it´s ideal for a large family or as an investment to make rentals if wanted, since there are 2 guest houses.
The property is composed in this way:
At the entrance of the house we have a garage for 2 vehicles
We go down a staircase and we find the main entrance of the house, with a wonderful hand-carved wooden door.
The main house has everything on one floor and is composed as follows:
Hall with toilet on the left, which leads us to the
Open plan Kitchen, it´s fully equipped
On the right side we have a large living room with fireplace and windows with fantastic views of the sea and the town of La Herradura
From the living room to the right we have an office with a small patio where we can relax enjoying the sun and vegetation of its garden area.
To the left from the living room we cross a corridor where two bedrooms are located. One of them is the main bedroom and enjoys an onsuit bathroom with a hydromassage bathtub, shower and a fantastic terrace with sea views.
From the living room you can access the main terrace where the fantastic pool, jacuzzi and small bar are located where you can enjoy a good bath and drink while admiring the wonderful views.
From the pool terrace there is a staircase that leads to another terrace where they are:
Two individual apartments with bathroom and kitchen for guests,
Also garden and stairs with access to the room where the billiard room with bar and small flamenco tablao is located.
This property is built with top quality materials, and has air conditioning.
Definitely if you are trying to make a good buy either to live all year round, vacation or as an investment, it has all the characteristics to make a good purchase.
The house is divided in diferent parts so it´s ideal for a large family or as an investment to make rentals if wanted, since there are 2 guest houses.
The property is composed in this way:
At the entrance of the house we have a garage for 2 vehicles
We go down a staircase and we find the main entrance of the house, with a wonderful hand-carved wooden door.
The main house has everything on one floor and is composed as follows:
Hall with toilet on the left, which leads us to the
Open plan Kitchen, it´s fully equipped
On the right side we have a large living room with fireplace and windows with fantastic views of the sea and the town of La Herradura
From the living room to the right we have an office with a small patio where we can relax enjoying the sun and vegetation of its garden area.
To the left from the living room we cross a corridor where two bedrooms are located. One of them is the main bedroom and enjoys an onsuit bathroom with a hydromassage bathtub, shower and a fantastic terrace with sea views.
From the living room you can access the main terrace where the fantastic pool, jacuzzi and small bar are located where you can enjoy a good bath and drink while admiring the wonderful views.
From the pool terrace there is a staircase that leads to another terrace where they are:
Two individual apartments with bathroom and kitchen for guests,
Also garden and stairs with access to the room where the billiard room with bar and small flamenco tablao is located.
This property is built with top quality materials, and has air conditioning.
Definitely if you are trying to make a good buy either to live all year round, vacation or as an investment, it has all the characteristics to make a good purchase.
 4
4
 3
3
 293 m2
293 m2
 1000 m2
1000 m2
Villa in La Herradura
€1,495,000
Beautiful villa located in the western area of the bay of La Herradura, Las Palomas. This part of the bay enjoys sun from early in the morning until late in the afternoon, as well as wonderful views of the sea and mountains. You can access Calaisa beach by foot in just 10 minutes and Herradura beach with bars and restaurants in 20 minutes.
This villa is characterized by its Spanish design and high quality construction. Its magnificent wide main entrance welcomes us with a fantastic garden of flowers and fruit trees. It also borders the entire house and leads us to the large main terrace with spectacular views of the bay, the pool area and outdoor kitchen-dinner.
The house has two floors, and is composed as follows:
When we enter there is a large hall,
On the left side a large kitchen fully equipped with dining room and pantry.
On the right we have a corridor that leads us to the bedroom area. There is a full bathroom with shower, two double bedrooms, a dressing room, and also the master bedroom with a dressing room and a full on-suit bathroom.
On the front of the hall, we have a spacious living room with large windows and beautiful views of the sea, and access to the first floor where we have two double bedrooms with on-suite bathroom and a magnificent terrace with sea views.
All rooms in the property have windows with exterior views, the kitchen, living room and master bedroom with access to the terraces and pool.
The property has a large garage, approximately 430m2, it has many possibilities. At the moment there is a small apartment, and the rest is destinated to garage and storage.
This house can be the villa of your dreams in the sunny south of Spain, this beautiful house is a must see, do not hesitate to make an appointment to visit it.
This villa is characterized by its Spanish design and high quality construction. Its magnificent wide main entrance welcomes us with a fantastic garden of flowers and fruit trees. It also borders the entire house and leads us to the large main terrace with spectacular views of the bay, the pool area and outdoor kitchen-dinner.
The house has two floors, and is composed as follows:
When we enter there is a large hall,
On the left side a large kitchen fully equipped with dining room and pantry.
On the right we have a corridor that leads us to the bedroom area. There is a full bathroom with shower, two double bedrooms, a dressing room, and also the master bedroom with a dressing room and a full on-suit bathroom.
On the front of the hall, we have a spacious living room with large windows and beautiful views of the sea, and access to the first floor where we have two double bedrooms with on-suite bathroom and a magnificent terrace with sea views.
All rooms in the property have windows with exterior views, the kitchen, living room and master bedroom with access to the terraces and pool.
The property has a large garage, approximately 430m2, it has many possibilities. At the moment there is a small apartment, and the rest is destinated to garage and storage.
This house can be the villa of your dreams in the sunny south of Spain, this beautiful house is a must see, do not hesitate to make an appointment to visit it.
 5
5
 4
4
 725 m2
725 m2
 1050 m2
1050 m2
Finca / Country Home in La Herradura
€269,000
This fantastic cortijo is a dream property for those seeking peace and tranquility in a stunning mountain setting, just a 15-20 minute drive from the beautiful bay of La Herradura. With unbeatable sea and mountain views, this property boasts a plot of 7,700m2 with a variety of fruit trees and flowers, as well as a water deposit to supply the trees and the house. The concreted driveway provides easy access to the property, which features a large open terrace, swimming pool, and storage room for farm utensils. The house itself is distributed across two parts, with a total of four bedrooms, two bathrooms, an open plan kitchen and dining room, and a covered terrace. This property is perfect for those who want to enjoy the magical sunsets of the area while still having easy access to the city.
 4
4
 2
2
 100 m2
100 m2
 7700 m2
7700 m2
Townhouse in La Herradura
€530,000
10 exclusive houses for sale with sea and mountain views between Granada and Malaga, La Herradura
These luxury townhouses are surrounded by nature with spectacular views of the sea and the mountains.
A few minutes from your future home, La Herradura offers places such as: golf courses, water sports centre, shops, culture facilities, various sunny beaches and snow of the Sierra Nevada ski resort.
The builder offers us the possibility of making it profitable with the holiday rental.
These luxury homes are the highest quality properties. Surrounded by nature and with a contemporary design and architecture. With materials, spaces, furniture and equipment designed to offer maximum quality experience.
The Costa del Sol and Costa Tropical offer an unbeatable quality of life and services that make vacation rentals an ideal option for your investment. You can consult all the possibilities if you want to recover part of the investment without worrying about anything.
These homes are designed with modern and functional style, equipped with aerotermia and exceptional qualities.
With 2 bedrooms, plus the possibility of extending them to a third bedroom.
Spacious terraces, jacuzzi and communal swimming pool, gardens…
Thanks to their exquisite design, location and characteristics, they are ideal for living most of the year, permanently or for vacation use.
Qualities offered:
Floors and cladding: 75x75cm porcelain flooring with 14cm high, white lacquered skirting., non-slip on the terraces. Outdoor flooring same material with anti-slip treatment. With a perimetral bed with
decorative white gravel and central area with artificial grass.The shower wall area with Cremic decorated tiles 1.20 x 2.60m and 6mm thickness.
• Bathrooms: vitrified porcelain of first quality, suspended toilet and hidden tank. Chrome-plated mixer tap in the washbasin, showers and ceiling sprayers also chrome.
• Carpentry: White exterior carpentry with thermal break and double glazing in aluminum, CORTIZO brand and CORVISION series. Laminar safety glass railings on terraces. The interior carpentry is made of reinforced aluminum for the entrance door of the house, polywood step door White with hidden hinges. Wardrobes with sliding doors with LED lighting and motion sensor.
• Electricity and telecommunications: House lightning with recessed spotlights in false ceiling LED signage strips and outdoor wall fitting. TV sockets in living room, rooms and terraces. Video intercom, pre-installation of wifi network amplification, pre-installation of community satellite dish and pre-installation for motorization of blinds and curtains.
• Heating and air conditioning: Heat pump for cold / heat air conditioning with independent control thermostats.
• Security: Individual alarm system installed and connected to alarm centre.
• Pre-installation of a private elevator with three stops and custom finishing.
• private pool
• Kitchen: melamine furniture with matte silk finish with decorative lighting, countertop and countertop front with high performance material. Siemens appliances.
• Bioclimatic aluminum terrace pergola motorized and adjustable – operated by remote control.
The prices start with 530.000 EUR till 655.000 EUR
And they are some options:
Decoration and Furnitures 55.000 EUR
ask for more options here.
These luxury townhouses are surrounded by nature with spectacular views of the sea and the mountains.
A few minutes from your future home, La Herradura offers places such as: golf courses, water sports centre, shops, culture facilities, various sunny beaches and snow of the Sierra Nevada ski resort.
The builder offers us the possibility of making it profitable with the holiday rental.
These luxury homes are the highest quality properties. Surrounded by nature and with a contemporary design and architecture. With materials, spaces, furniture and equipment designed to offer maximum quality experience.
The Costa del Sol and Costa Tropical offer an unbeatable quality of life and services that make vacation rentals an ideal option for your investment. You can consult all the possibilities if you want to recover part of the investment without worrying about anything.
These homes are designed with modern and functional style, equipped with aerotermia and exceptional qualities.
With 2 bedrooms, plus the possibility of extending them to a third bedroom.
Spacious terraces, jacuzzi and communal swimming pool, gardens…
Thanks to their exquisite design, location and characteristics, they are ideal for living most of the year, permanently or for vacation use.
Qualities offered:
Floors and cladding: 75x75cm porcelain flooring with 14cm high, white lacquered skirting., non-slip on the terraces. Outdoor flooring same material with anti-slip treatment. With a perimetral bed with
decorative white gravel and central area with artificial grass.The shower wall area with Cremic decorated tiles 1.20 x 2.60m and 6mm thickness.
• Bathrooms: vitrified porcelain of first quality, suspended toilet and hidden tank. Chrome-plated mixer tap in the washbasin, showers and ceiling sprayers also chrome.
• Carpentry: White exterior carpentry with thermal break and double glazing in aluminum, CORTIZO brand and CORVISION series. Laminar safety glass railings on terraces. The interior carpentry is made of reinforced aluminum for the entrance door of the house, polywood step door White with hidden hinges. Wardrobes with sliding doors with LED lighting and motion sensor.
• Electricity and telecommunications: House lightning with recessed spotlights in false ceiling LED signage strips and outdoor wall fitting. TV sockets in living room, rooms and terraces. Video intercom, pre-installation of wifi network amplification, pre-installation of community satellite dish and pre-installation for motorization of blinds and curtains.
• Heating and air conditioning: Heat pump for cold / heat air conditioning with independent control thermostats.
• Security: Individual alarm system installed and connected to alarm centre.
• Pre-installation of a private elevator with three stops and custom finishing.
• private pool
• Kitchen: melamine furniture with matte silk finish with decorative lighting, countertop and countertop front with high performance material. Siemens appliances.
• Bioclimatic aluminum terrace pergola motorized and adjustable – operated by remote control.
The prices start with 530.000 EUR till 655.000 EUR
And they are some options:
Decoration and Furnitures 55.000 EUR
ask for more options here.
 2
2
 2
2
 230 m2
230 m2
 86 m2
86 m2
Villa in La Herradura
€1,750,000
Villa situated in a privileged location.
This property enjoys several characteristics that make it unique.
Situated on the prettiest bay of the Costa Tropical, La Herradura. Spectacular sea and mountain views, 5 minutes drive to the beach and surrounded by subtropical fruit trees such us Chirimoya, Avocado, Mango, Orange, Lychi and others. It is the perfect place to spend the whole year or on holidays.
The villa is situated in the top part of the plot, so we have all the hours of sunshine and best views,
It is composed as follows:
-Main entrance with hallway leading to the master bedroom, which has a dressing room, bathroom on suite with bathtub and private terrace.
-Toilet located in the corridor,
-Bedrooms two and three which share a complete bathroom with shower, both with independent balconies and marvellous views of the garden and the Mediterranean Sea.
-Next we reach the living room and dining room, both with large windows with sea and mountain views and access to a covered terrace with awning.
-The kitchen can be accessed through the dining room and the entrance hallway. The kitchen has a separate terrace with shade at all times to protect us from the hot days and evenings.
-From these terraces we can access the pool area, jacuzzi and solarium.
-The property also has a one bedroom flat in an outside area of the house, as well as several storerooms for machinery and storage.
The property enjoys a finca of more than 40.000m2, in them as I mentioned before there are several fruit trees in production, this means that with the fruit harvested each season, we will get a nice income.
This finca is ideal for a business with the fruit trees, tourist rentals, a Yoga centre, or simply to enjoy the peace and tranquillity that this villa offers.
Please do not hesitate to contact us for a viewing.
This property enjoys several characteristics that make it unique.
Situated on the prettiest bay of the Costa Tropical, La Herradura. Spectacular sea and mountain views, 5 minutes drive to the beach and surrounded by subtropical fruit trees such us Chirimoya, Avocado, Mango, Orange, Lychi and others. It is the perfect place to spend the whole year or on holidays.
The villa is situated in the top part of the plot, so we have all the hours of sunshine and best views,
It is composed as follows:
-Main entrance with hallway leading to the master bedroom, which has a dressing room, bathroom on suite with bathtub and private terrace.
-Toilet located in the corridor,
-Bedrooms two and three which share a complete bathroom with shower, both with independent balconies and marvellous views of the garden and the Mediterranean Sea.
-Next we reach the living room and dining room, both with large windows with sea and mountain views and access to a covered terrace with awning.
-The kitchen can be accessed through the dining room and the entrance hallway. The kitchen has a separate terrace with shade at all times to protect us from the hot days and evenings.
-From these terraces we can access the pool area, jacuzzi and solarium.
-The property also has a one bedroom flat in an outside area of the house, as well as several storerooms for machinery and storage.
The property enjoys a finca of more than 40.000m2, in them as I mentioned before there are several fruit trees in production, this means that with the fruit harvested each season, we will get a nice income.
This finca is ideal for a business with the fruit trees, tourist rentals, a Yoga centre, or simply to enjoy the peace and tranquillity that this villa offers.
Please do not hesitate to contact us for a viewing.
 4
4
 3
3
 300 m2
300 m2
 41260 m2
41260 m2
Finca / Country Home in Almuñécar
€329,000
This stunning property boasts a fully planted organic finca, situated just a short drive from Almuñécar. Perched atop a mountain, the property offers breathtaking views of the lush green valley, providing a serene and tranquil atmosphere. The expansive 10,000 m2 farm is predominantly planted with avocado trees, ensuring a bountiful harvest. The cultivation practices employed are nature-conscious, with no use of chemicals. In addition to the avocado trees, the farm also features a variety of fruit trees including oranges, lemons, and tangerines.
The two-story house is located on the upper part of the property, accessible via asphalted or concreted roads. The road ends shortly behind the property, ensuring privacy and seclusion. Two private parking spaces are available in front of the house. Upon entering the property, you are greeted by a spacious covered terrace, leading to additional sun terrace areas and an in-house pool.
Inside the house, you will find an inviting entrance area that leads to a bright and spacious living-dining room. A fireplace in one corner provides warmth throughout the entire floor. The semi-open large kitchen is fully equipped and features special tiles. The bathroom, adorned with hand-painted blue tiles, offers a shower. Adjacent to the entrance hall is a versatile room that can serve as a bedroom, complete with a large built-in wardrobe. A staircase leads to the upper floor.
On the upper floor, you will discover a master bedroom with a generous built-in wardrobe and access to a large sunny roof terrace, offering stunning views of the valley and mountains. Another spacious bedroom also provides access to this roof terrace. Additionally, there are two more bedrooms and a bathroom equipped with a shower and corner bath, featuring exquisite hand-painted tiles. A small storage room is located at the end of the hallway.
The entire house is pre-installed for central heating, with a dedicated room for the heating stove already in place. Photovoltaic cells on the roof generate electricity and provide hot water supply. The house is adorned with high-quality elegant wooden doors, while the floors are tiled, adding to the overall elegance and sophistication of the property.
The two-story house is located on the upper part of the property, accessible via asphalted or concreted roads. The road ends shortly behind the property, ensuring privacy and seclusion. Two private parking spaces are available in front of the house. Upon entering the property, you are greeted by a spacious covered terrace, leading to additional sun terrace areas and an in-house pool.
Inside the house, you will find an inviting entrance area that leads to a bright and spacious living-dining room. A fireplace in one corner provides warmth throughout the entire floor. The semi-open large kitchen is fully equipped and features special tiles. The bathroom, adorned with hand-painted blue tiles, offers a shower. Adjacent to the entrance hall is a versatile room that can serve as a bedroom, complete with a large built-in wardrobe. A staircase leads to the upper floor.
On the upper floor, you will discover a master bedroom with a generous built-in wardrobe and access to a large sunny roof terrace, offering stunning views of the valley and mountains. Another spacious bedroom also provides access to this roof terrace. Additionally, there are two more bedrooms and a bathroom equipped with a shower and corner bath, featuring exquisite hand-painted tiles. A small storage room is located at the end of the hallway.
The entire house is pre-installed for central heating, with a dedicated room for the heating stove already in place. Photovoltaic cells on the roof generate electricity and provide hot water supply. The house is adorned with high-quality elegant wooden doors, while the floors are tiled, adding to the overall elegance and sophistication of the property.
 5
5
 2
2
 139 m2
139 m2
 45 m2
45 m2
 10445 m2
10445 m2
Country Home in Almuñécar
€320,000
Almuñécar›Almuñécar Countryside
This property on the outskirts of Almuñécar can be described as a typical Spanish cortijo. It fulfils all the criteria of a house in the countryside. It is only 5 minutes from the centre of Almuñécar and 12 minutes from Salobreña via well-maintained roads. The finca is fully planted with all kinds of fruit trees, all of which have a good yield. The farm was planted many years ago.
In front of the property there are several parking spaces for cars which make it easy to enter the farm through a gate,
The house offers you the following:
approx. 20 m2 covered and glazed terrace in front of the actual house which acts as a conservatory or extended living room.
Living/dining room with open fireplace and serving hatch to the
fully equipped kitchen
Master bedroom with walk-in wardrobe
Further bedroom also with wardrobe
Modern bathroom with shower
A storage room
In front of the house and the terrace there is a large sun terrace with impressive sea views, this terrace adjoins the swimming pool, right next to it there is also a barbecue area.
Behind the house there is an exquisite collection of cacti, followed by more fruit trees in the garden and 2 sheds for storing garden tools and other things.
The many different fruit trees such as mango, lemons, oranges, lychees, papaya, avocado and much more are definitely outstanding. This is what makes this finca so extraordinary
We would be happy to arrange a viewing appointment with you
HERRADURA HOMES, your property specialist on the Costa Tropical since 27 years
This property on the outskirts of Almuñécar can be described as a typical Spanish cortijo. It fulfils all the criteria of a house in the countryside. It is only 5 minutes from the centre of Almuñécar and 12 minutes from Salobreña via well-maintained roads. The finca is fully planted with all kinds of fruit trees, all of which have a good yield. The farm was planted many years ago.
In front of the property there are several parking spaces for cars which make it easy to enter the farm through a gate,
The house offers you the following:
approx. 20 m2 covered and glazed terrace in front of the actual house which acts as a conservatory or extended living room.
Living/dining room with open fireplace and serving hatch to the
fully equipped kitchen
Master bedroom with walk-in wardrobe
Further bedroom also with wardrobe
Modern bathroom with shower
A storage room
In front of the house and the terrace there is a large sun terrace with impressive sea views, this terrace adjoins the swimming pool, right next to it there is also a barbecue area.
Behind the house there is an exquisite collection of cacti, followed by more fruit trees in the garden and 2 sheds for storing garden tools and other things.
The many different fruit trees such as mango, lemons, oranges, lychees, papaya, avocado and much more are definitely outstanding. This is what makes this finca so extraordinary
We would be happy to arrange a viewing appointment with you
HERRADURA HOMES, your property specialist on the Costa Tropical since 27 years
 2
2
 1
1
 70 m2
70 m2
 60 m2
60 m2
 1500 m2
1500 m2
Country Home in Almuñécar
€199,000
This charming cortijo and its finca are situated just a short 20-minute drive from the bustling center of Almuñécar, offering a tranquil retreat high above the sea with breathtaking views of the town and the sparkling Mediterranean Sea. Accessible via a well-maintained road, the property enjoys abundant sunshine throughout the day on its spacious terrace, providing a perfect spot for relaxation and outdoor dining. Nestled in the Rio Seco valley, the location offers privacy without isolation, making it an ideal setting for those seeking a peaceful escape.
The house itself features a large open layout with living-dining area and an open-plan kitchen, an adjoining bedroom corner. A complete bathroom with a walk-in shower. Additionally, a spacious storage room provides ample space for belongings. The property has been thoughtfully constructed with the potential for future expansion in mind, with the shell already in place for a staircase leading to another floor or a large roof terrace. External foundations allow for the creation of a covered terrace on the ground floor in the event of an extension.
For added comfort, the house comes equipped with pre-installed underfloor heating in the living area, ensuring a cozy atmosphere during cooler months. Double-glazed windows and shutters are included for energy efficiency and security. A separate storage room located behind the house, along with a sewage system and tank, offer convenience and practicality. With the option to connect to the public electricity grid in addition to solar panels, and a water tank capacity of 250,000 liters to support the avocado tree plantation on the farm, this property presents a unique opportunity for a new owner to create their dream home in the sunny south of Spain.
The house itself features a large open layout with living-dining area and an open-plan kitchen, an adjoining bedroom corner. A complete bathroom with a walk-in shower. Additionally, a spacious storage room provides ample space for belongings. The property has been thoughtfully constructed with the potential for future expansion in mind, with the shell already in place for a staircase leading to another floor or a large roof terrace. External foundations allow for the creation of a covered terrace on the ground floor in the event of an extension.
For added comfort, the house comes equipped with pre-installed underfloor heating in the living area, ensuring a cozy atmosphere during cooler months. Double-glazed windows and shutters are included for energy efficiency and security. A separate storage room located behind the house, along with a sewage system and tank, offer convenience and practicality. With the option to connect to the public electricity grid in addition to solar panels, and a water tank capacity of 250,000 liters to support the avocado tree plantation on the farm, this property presents a unique opportunity for a new owner to create their dream home in the sunny south of Spain.
 1
1
 1
1
 45 m2
45 m2
 120 m2
120 m2
 10140 m2
10140 m2
Village House in La Herradura
€240,000
Welcome to this authentic Spanish country house located just 15 minutes from La Herradura! Situated above a picturesque valley, it offers stunning sea views and a glimpse of the majestic Punta de la Mona. Accessible by well-maintained roads, this peaceful retreat is perfect for a holiday or permanent residence. The property boasts around 100 avocado trees, each with irrigation, as well as a water tank and water rights.
The country house, or cortijo, is a unique long building that consists of two independent units, making it ideal for generating rental income. The left entrance leads to a living-dining room with a kitchen, a bedroom, and a bathroom with a shower. Upstairs, you'll find another spacious bedroom. The right entrance opens to a living-dining room with an open fireplace and kitchen, a corner bedroom with a double bed, and another bedroom. A retro-style complete bathroom is also available. Additionally, there is a closed room on the upper floor, which was once part of the stable and can be converted into a larger room or a roof terrace.
The property also features a small workshop and an enclosed garage. Between the terrace and the garage, there is ample space for a swimming/dipping pool. The entire house and farm are in excellent condition and are being offered for sale due to health reasons. With water and electricity readily available, this is the perfect opportunity to embrace a countryside lifestyle surrounded by lush greenery. Don't miss out on the chance to explore this charming finca offered by HERRADURA HOMES, a trusted name with 27 years of experience on the Spanish south coast.
The country house, or cortijo, is a unique long building that consists of two independent units, making it ideal for generating rental income. The left entrance leads to a living-dining room with a kitchen, a bedroom, and a bathroom with a shower. Upstairs, you'll find another spacious bedroom. The right entrance opens to a living-dining room with an open fireplace and kitchen, a corner bedroom with a double bed, and another bedroom. A retro-style complete bathroom is also available. Additionally, there is a closed room on the upper floor, which was once part of the stable and can be converted into a larger room or a roof terrace.
The property also features a small workshop and an enclosed garage. Between the terrace and the garage, there is ample space for a swimming/dipping pool. The entire house and farm are in excellent condition and are being offered for sale due to health reasons. With water and electricity readily available, this is the perfect opportunity to embrace a countryside lifestyle surrounded by lush greenery. Don't miss out on the chance to explore this charming finca offered by HERRADURA HOMES, a trusted name with 27 years of experience on the Spanish south coast.
 4
4
 2
2
 109 m2
109 m2
 20 m2
20 m2
 4000 m2
4000 m2


