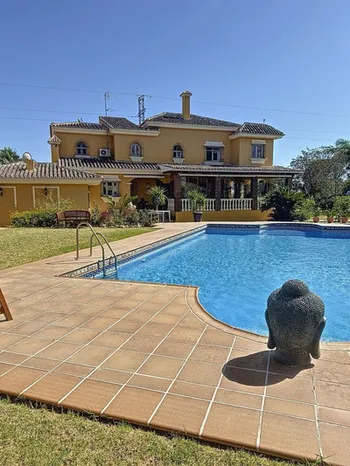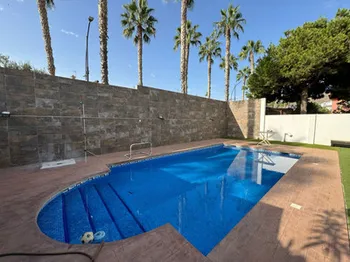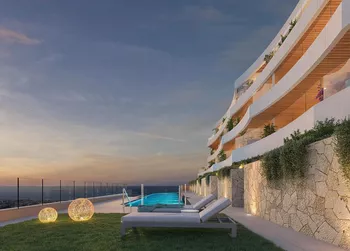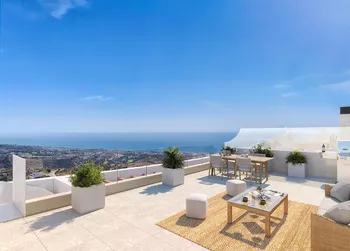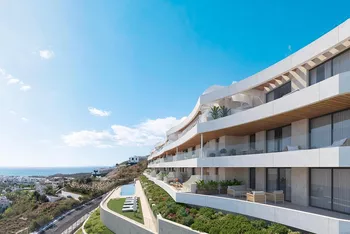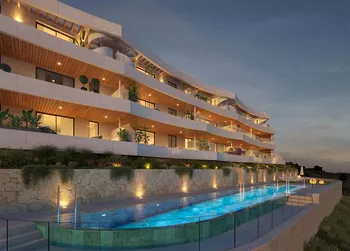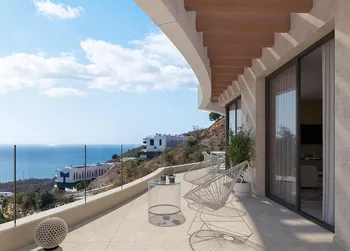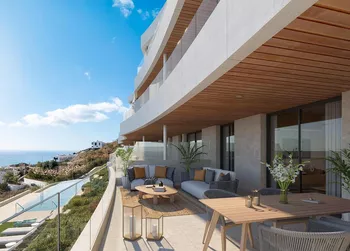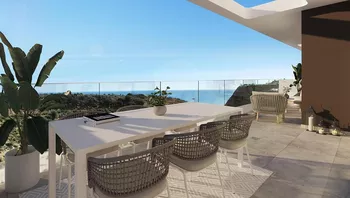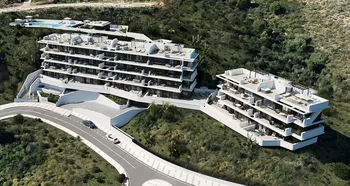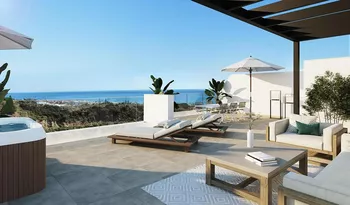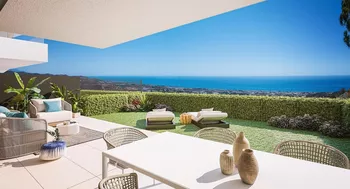20 properties for sale in Rincón de la Victoria (Municipality)
Discover the latest properties for sale in Rincón de la Victoria (Municipality) from leading Spanish and International Real Estate Agents.
Read More
We feature 15 apartments for sale in Rincón de la Victoria. Our selection of houses in Rincón de la Victoria include 12 villas, 1 semi-detached homes and 2 town houses. Our Rincón de la Victoria estate agents are keen to assist you in finding your dream home in Spain.
Less
Villa in Rincón de la Victoria
€1,290,000
Welcome to this magnificent villa, a true gem nestled in the most exclusive residential area of Rincón de la Victoria. Located in the lower part of Cotomar, this property offers a privileged lifestyle with unbeatable proximity to amenities: supermarkets, health centers, schools, cafes, and shops—all just 5 minutes from the city center and the beach.
A Perfect Blend of Elegance and Functionality
Set on an expansive 2,197 m² plot, this 658 m² detached villa boasts exceptional quality and craftsmanship, designed to offer a life of luxury and comfort. The villa features:
✨ 5 spacious bedrooms and an office
✨ 4 modern bathrooms, including two en-suite
✨ A grand living-dining room filled with natural light
✨ A fully equipped kitchen with a pantry, laundry room, and ironing room
✨ A basement entertainment area with a party room, wine cellar, bedroom, and toilet
✨ Two covered porches, ideal for relaxing and enjoying the Mediterranean lifestyle
Outdoor Oasis
The exterior of the property is nothing short of spectacular. It features:
???? A beautifully landscaped garden, perfect for entertaining or relaxing
???? A 100 m² swimming pool to cool off on warm summer days
????️ A spacious summer kitchen and barbecue area with glass curtains, offering the perfect setting for hosting gatherings year-round
☀️ A large covered terrace, ideal for al fresco dining or unwinding in style
Additional Features
Garage for two vehicles and ample storage space
Built-in wardrobes, air conditioning, and energy-efficient features
The property is spread over three levels, offering privacy and space for every family member. The first floor includes a luxurious master suite with a private sitting room, dressing room, and en-suite bathroom, as well as additional bedrooms and bathrooms for family or guests.
Unmatched Opportunity
This villa is not just a home; it’s a lifestyle. This is your chance to own a stunning property in one of the most sought-after locations on the Costa del Sol.
Don’t miss this rare opportunity. Contact us today for more information or to arrange a private viewing.
A Perfect Blend of Elegance and Functionality
Set on an expansive 2,197 m² plot, this 658 m² detached villa boasts exceptional quality and craftsmanship, designed to offer a life of luxury and comfort. The villa features:
✨ 5 spacious bedrooms and an office
✨ 4 modern bathrooms, including two en-suite
✨ A grand living-dining room filled with natural light
✨ A fully equipped kitchen with a pantry, laundry room, and ironing room
✨ A basement entertainment area with a party room, wine cellar, bedroom, and toilet
✨ Two covered porches, ideal for relaxing and enjoying the Mediterranean lifestyle
Outdoor Oasis
The exterior of the property is nothing short of spectacular. It features:
???? A beautifully landscaped garden, perfect for entertaining or relaxing
???? A 100 m² swimming pool to cool off on warm summer days
????️ A spacious summer kitchen and barbecue area with glass curtains, offering the perfect setting for hosting gatherings year-round
☀️ A large covered terrace, ideal for al fresco dining or unwinding in style
Additional Features
Garage for two vehicles and ample storage space
Built-in wardrobes, air conditioning, and energy-efficient features
The property is spread over three levels, offering privacy and space for every family member. The first floor includes a luxurious master suite with a private sitting room, dressing room, and en-suite bathroom, as well as additional bedrooms and bathrooms for family or guests.
Unmatched Opportunity
This villa is not just a home; it’s a lifestyle. This is your chance to own a stunning property in one of the most sought-after locations on the Costa del Sol.
Don’t miss this rare opportunity. Contact us today for more information or to arrange a private viewing.
 5
5
 4
4
 658 m2
658 m2
 55 m2
55 m2
 2197 m2
2197 m2
Villa in Rincón de la Victoria
€869,000
Discover the home of your dreams just minutes from the beach!
This spectacular independent villa offers you an unparalleled living experience with its 679 m² plot and 417 m² built.
Distributed over two floors plus a basement, every corner of this house is designed for your comfort. In the basement, you will find a cozy rustic living room, kitchen, games room, two storage rooms and a bathroom. The ground floor will surprise you with a spacious living room with a fireplace, a bedroom, a fully equipped kitchen, a pantry and a complete bathroom with a shower.
On the first floor, enjoy three bedrooms with built-in wardrobes, including a suite with bathroom and dressing room, as well as another full bathroom. The covered floor offers you a large terrace with sea views, perfect for relaxing.
The house has provision for a four-stop elevator and installation of air conditioning throughout the house. The smooth walls, double glazed windows and ceramic stoneware floors and laminate flooring in the bedrooms add a modern and elegant touch.
The exterior is not far behind: a garden with a private pool, fruit trees and an outdoor storage room with a bathroom complement this unique space. In addition, it has a garage with capacity for four cars. Located in an area with all the services at your fingertips, this chalet is the perfect combination of luxury and comfort. Built in 2001 and completely renovated, it has a south orientation that ensures luminosity all day. Don't miss the opportunity to live in this coastal paradise!
This spectacular independent villa offers you an unparalleled living experience with its 679 m² plot and 417 m² built.
Distributed over two floors plus a basement, every corner of this house is designed for your comfort. In the basement, you will find a cozy rustic living room, kitchen, games room, two storage rooms and a bathroom. The ground floor will surprise you with a spacious living room with a fireplace, a bedroom, a fully equipped kitchen, a pantry and a complete bathroom with a shower.
On the first floor, enjoy three bedrooms with built-in wardrobes, including a suite with bathroom and dressing room, as well as another full bathroom. The covered floor offers you a large terrace with sea views, perfect for relaxing.
The house has provision for a four-stop elevator and installation of air conditioning throughout the house. The smooth walls, double glazed windows and ceramic stoneware floors and laminate flooring in the bedrooms add a modern and elegant touch.
The exterior is not far behind: a garden with a private pool, fruit trees and an outdoor storage room with a bathroom complement this unique space. In addition, it has a garage with capacity for four cars. Located in an area with all the services at your fingertips, this chalet is the perfect combination of luxury and comfort. Built in 2001 and completely renovated, it has a south orientation that ensures luminosity all day. Don't miss the opportunity to live in this coastal paradise!
 6
6
 5
5
 417 m2
417 m2
 679 m2
679 m2
Penthouse in Rincón de la Victoria
€484,000
New Build Apartments with Sea Views in Rincon de la Victoria
Contemporary Residential Living Inspired by the Mediterranean
This new build residential project in Rincon de la Victoria has been designed to evoke emotion, comfort and a true sense of home. Located on an elevated plot just 3 km from the beach, the development enjoys open sea views from all homes, creating a constant connection with the Mediterranean. The project is ideal for buyers seeking a modern home with character, natural light and a relaxed coastal lifestyle on the Costa del Sol.
Rincon de la Victoria is a charming seaside town east of Malaga, known for its tranquil atmosphere, beautiful coastline and excellent quality of life. It combines traditional Andalusian charm with modern services, making it perfect for permanent living, holidays or investment.
Homes Designed for Comfort and Lifestyle
The development offers 2 and 3 bedroom homes designed to suit different lifestyles. Ground floor apartments feature spacious private terraces, ideal for outdoor dining and relaxation, while penthouses enjoy private solariums where sea and sky blend into a unique setting. All properties include large terraces designed to make the most of the mild Costa del Sol climate throughout the year.
The architecture enhances the connection with the sea through glass balustrades and generous openings that allow natural light to flow into every room. Soft, curved building lines add elegance and harmony, integrating the project naturally into its surroundings.
Quality Specifications and Modern Features
Each home is delivered with high quality finishes and modern comfort systems. Features include fully installed ducted air conditioning, aerothermal system for domestic hot water, fitted kitchens equipped with appliances except fridge and washing machine, and bathrooms with shower screens and furniture in the main bathroom. Every property includes a private parking space and storage room for added convenience.
Exclusive Communal Areas for Everyday Enjoyment
Residents can enjoy a communal swimming pool and a fully equipped gym, providing spaces for relaxation, fitness and social life. The carefully designed communal areas reinforce the sense of wellbeing and exclusivity of this residential complex.
Prime Location Close to Sea, Golf and Malaga
The beaches of Rincon de la Victoria are approximately 3 km away. Anoreta Resort and Golf is located around 4 km from the development, while the famous Cueva del Tesoro is just 2 km away. Malaga city centre is about 15 km away and Malaga International Airport is approximately 25 km, offering excellent national and international connections. The nearby marina of El Candado is around 10 km away.
Your Mediterranean Home Awaits
With more than 320 sunny days per year, sea views and an unbeatable location near Malaga, this new build development in Rincon de la Victoria offers an exceptional lifestyle opportunity. Contact us today to receive more information and arrange your private viewing.
 3
3
 2
2
 120 m2
120 m2
Penthouse in Rincón de la Victoria
€419,000
New Build Apartments with Sea Views in Rincon de la Victoria
Contemporary Residential Living Inspired by the Mediterranean
This new build residential project in Rincon de la Victoria has been designed to evoke emotion, comfort and a true sense of home. Located on an elevated plot just 3 km from the beach, the development enjoys open sea views from all homes, creating a constant connection with the Mediterranean. The project is ideal for buyers seeking a modern home with character, natural light and a relaxed coastal lifestyle on the Costa del Sol.
Rincon de la Victoria is a charming seaside town east of Malaga, known for its tranquil atmosphere, beautiful coastline and excellent quality of life. It combines traditional Andalusian charm with modern services, making it perfect for permanent living, holidays or investment.
Homes Designed for Comfort and Lifestyle
The development offers 2 and 3 bedroom homes designed to suit different lifestyles. Ground floor apartments feature spacious private terraces, ideal for outdoor dining and relaxation, while penthouses enjoy private solariums where sea and sky blend into a unique setting. All properties include large terraces designed to make the most of the mild Costa del Sol climate throughout the year.
The architecture enhances the connection with the sea through glass balustrades and generous openings that allow natural light to flow into every room. Soft, curved building lines add elegance and harmony, integrating the project naturally into its surroundings.
Quality Specifications and Modern Features
Each home is delivered with high quality finishes and modern comfort systems. Features include fully installed ducted air conditioning, aerothermal system for domestic hot water, fitted kitchens equipped with appliances except fridge and washing machine, and bathrooms with shower screens and furniture in the main bathroom. Every property includes a private parking space and storage room for added convenience.
Exclusive Communal Areas for Everyday Enjoyment
Residents can enjoy a communal swimming pool and a fully equipped gym, providing spaces for relaxation, fitness and social life. The carefully designed communal areas reinforce the sense of wellbeing and exclusivity of this residential complex.
Prime Location Close to Sea, Golf and Malaga
The beaches of Rincon de la Victoria are approximately 3 km away. Anoreta Resort and Golf is located around 4 km from the development, while the famous Cueva del Tesoro is just 2 km away. Malaga city centre is about 15 km away and Malaga International Airport is approximately 25 km, offering excellent national and international connections. The nearby marina of El Candado is around 10 km away.
Your Mediterranean Home Awaits
With more than 320 sunny days per year, sea views and an unbeatable location near Malaga, this new build development in Rincon de la Victoria offers an exceptional lifestyle opportunity. Contact us today to receive more information and arrange your private viewing.
 2
2
 2
2
 96 m2
96 m2
Apartment in Rincón de la Victoria
€408,000
New Build Apartments with Sea Views in Rincon de la Victoria
Contemporary Residential Living Inspired by the Mediterranean
This new build residential project in Rincon de la Victoria has been designed to evoke emotion, comfort and a true sense of home. Located on an elevated plot just 3 km from the beach, the development enjoys open sea views from all homes, creating a constant connection with the Mediterranean. The project is ideal for buyers seeking a modern home with character, natural light and a relaxed coastal lifestyle on the Costa del Sol.
Rincon de la Victoria is a charming seaside town east of Malaga, known for its tranquil atmosphere, beautiful coastline and excellent quality of life. It combines traditional Andalusian charm with modern services, making it perfect for permanent living, holidays or investment.
Homes Designed for Comfort and Lifestyle
The development offers 2 and 3 bedroom homes designed to suit different lifestyles. Ground floor apartments feature spacious private terraces, ideal for outdoor dining and relaxation, while penthouses enjoy private solariums where sea and sky blend into a unique setting. All properties include large terraces designed to make the most of the mild Costa del Sol climate throughout the year.
The architecture enhances the connection with the sea through glass balustrades and generous openings that allow natural light to flow into every room. Soft, curved building lines add elegance and harmony, integrating the project naturally into its surroundings.
Quality Specifications and Modern Features
Each home is delivered with high quality finishes and modern comfort systems. Features include fully installed ducted air conditioning, aerothermal system for domestic hot water, fitted kitchens equipped with appliances except fridge and washing machine, and bathrooms with shower screens and furniture in the main bathroom. Every property includes a private parking space and storage room for added convenience.
Exclusive Communal Areas for Everyday Enjoyment
Residents can enjoy a communal swimming pool and a fully equipped gym, providing spaces for relaxation, fitness and social life. The carefully designed communal areas reinforce the sense of wellbeing and exclusivity of this residential complex.
Prime Location Close to Sea, Golf and Malaga
The beaches of Rincon de la Victoria are approximately 3 km away. Anoreta Resort and Golf is located around 4 km from the development, while the famous Cueva del Tesoro is just 2 km away. Malaga city centre is about 15 km away and Malaga International Airport is approximately 25 km, offering excellent national and international connections. The nearby marina of El Candado is around 10 km away.
Your Mediterranean Home Awaits
With more than 320 sunny days per year, sea views and an unbeatable location near Malaga, this new build development in Rincon de la Victoria offers an exceptional lifestyle opportunity. Contact us today to receive more information and arrange your private viewing.
 3
3
 2
2
 120 m2
120 m2
Apartment in Rincón de la Victoria
€351,000
New Build Apartments with Sea Views in Rincon de la Victoria
Contemporary Residential Living Inspired by the Mediterranean
This new build residential project in Rincon de la Victoria has been designed to evoke emotion, comfort and a true sense of home. Located on an elevated plot just 3 km from the beach, the development enjoys open sea views from all homes, creating a constant connection with the Mediterranean. The project is ideal for buyers seeking a modern home with character, natural light and a relaxed coastal lifestyle on the Costa del Sol.
Rincon de la Victoria is a charming seaside town east of Malaga, known for its tranquil atmosphere, beautiful coastline and excellent quality of life. It combines traditional Andalusian charm with modern services, making it perfect for permanent living, holidays or investment.
Homes Designed for Comfort and Lifestyle
The development offers 2 and 3 bedroom homes designed to suit different lifestyles. Ground floor apartments feature spacious private terraces, ideal for outdoor dining and relaxation, while penthouses enjoy private solariums where sea and sky blend into a unique setting. All properties include large terraces designed to make the most of the mild Costa del Sol climate throughout the year.
The architecture enhances the connection with the sea through glass balustrades and generous openings that allow natural light to flow into every room. Soft, curved building lines add elegance and harmony, integrating the project naturally into its surroundings.
Quality Specifications and Modern Features
Each home is delivered with high quality finishes and modern comfort systems. Features include fully installed ducted air conditioning, aerothermal system for domestic hot water, fitted kitchens equipped with appliances except fridge and washing machine, and bathrooms with shower screens and furniture in the main bathroom. Every property includes a private parking space and storage room for added convenience.
Exclusive Communal Areas for Everyday Enjoyment
Residents can enjoy a communal swimming pool and a fully equipped gym, providing spaces for relaxation, fitness and social life. The carefully designed communal areas reinforce the sense of wellbeing and exclusivity of this residential complex.
Prime Location Close to Sea, Golf and Malaga
The beaches of Rincon de la Victoria are approximately 3 km away. Anoreta Resort and Golf is located around 4 km from the development, while the famous Cueva del Tesoro is just 2 km away. Malaga city centre is about 15 km away and Malaga International Airport is approximately 25 km, offering excellent national and international connections. The nearby marina of El Candado is around 10 km away.
Your Mediterranean Home Awaits
With more than 320 sunny days per year, sea views and an unbeatable location near Malaga, this new build development in Rincon de la Victoria offers an exceptional lifestyle opportunity. Contact us today to receive more information and arrange your private viewing.
 2
2
 2
2
 96 m2
96 m2
Apartment in Rincón de la Victoria
€400,000
New Build Apartments with Sea Views in Rincon de la Victoria
Contemporary Residential Living Inspired by the Mediterranean
This new build residential project in Rincon de la Victoria has been designed to evoke emotion, comfort and a true sense of home. Located on an elevated plot just 3 km from the beach, the development enjoys open sea views from all homes, creating a constant connection with the Mediterranean. The project is ideal for buyers seeking a modern home with character, natural light and a relaxed coastal lifestyle on the Costa del Sol.
Rincon de la Victoria is a charming seaside town east of Malaga, known for its tranquil atmosphere, beautiful coastline and excellent quality of life. It combines traditional Andalusian charm with modern services, making it perfect for permanent living, holidays or investment.
Homes Designed for Comfort and Lifestyle
The development offers 2 and 3 bedroom homes designed to suit different lifestyles. Ground floor apartments feature spacious private terraces, ideal for outdoor dining and relaxation, while penthouses enjoy private solariums where sea and sky blend into a unique setting. All properties include large terraces designed to make the most of the mild Costa del Sol climate throughout the year.
The architecture enhances the connection with the sea through glass balustrades and generous openings that allow natural light to flow into every room. Soft, curved building lines add elegance and harmony, integrating the project naturally into its surroundings.
Quality Specifications and Modern Features
Each home is delivered with high quality finishes and modern comfort systems. Features include fully installed ducted air conditioning, aerothermal system for domestic hot water, fitted kitchens equipped with appliances except fridge and washing machine, and bathrooms with shower screens and furniture in the main bathroom. Every property includes a private parking space and storage room for added convenience.
Exclusive Communal Areas for Everyday Enjoyment
Residents can enjoy a communal swimming pool and a fully equipped gym, providing spaces for relaxation, fitness and social life. The carefully designed communal areas reinforce the sense of wellbeing and exclusivity of this residential complex.
Prime Location Close to Sea, Golf and Malaga
The beaches of Rincon de la Victoria are approximately 3 km away. Anoreta Resort and Golf is located around 4 km from the development, while the famous Cueva del Tesoro is just 2 km away. Malaga city centre is about 15 km away and Malaga International Airport is approximately 25 km, offering excellent national and international connections. The nearby marina of El Candado is around 10 km away.
Your Mediterranean Home Awaits
With more than 320 sunny days per year, sea views and an unbeatable location near Malaga, this new build development in Rincon de la Victoria offers an exceptional lifestyle opportunity. Contact us today to receive more information and arrange your private viewing.
 3
3
 2
2
 118 m2
118 m2
Apartment in Rincón de la Victoria
€360,000
New Build Apartments with Sea Views in Rincon de la Victoria
Contemporary Residential Living Inspired by the Mediterranean
This new build residential project in Rincon de la Victoria has been designed to evoke emotion, comfort and a true sense of home. Located on an elevated plot just 3 km from the beach, the development enjoys open sea views from all homes, creating a constant connection with the Mediterranean. The project is ideal for buyers seeking a modern home with character, natural light and a relaxed coastal lifestyle on the Costa del Sol.
Rincon de la Victoria is a charming seaside town east of Malaga, known for its tranquil atmosphere, beautiful coastline and excellent quality of life. It combines traditional Andalusian charm with modern services, making it perfect for permanent living, holidays or investment.
Homes Designed for Comfort and Lifestyle
The development offers 2 and 3 bedroom homes designed to suit different lifestyles. Ground floor apartments feature spacious private terraces, ideal for outdoor dining and relaxation, while penthouses enjoy private solariums where sea and sky blend into a unique setting. All properties include large terraces designed to make the most of the mild Costa del Sol climate throughout the year.
The architecture enhances the connection with the sea through glass balustrades and generous openings that allow natural light to flow into every room. Soft, curved building lines add elegance and harmony, integrating the project naturally into its surroundings.
Quality Specifications and Modern Features
Each home is delivered with high quality finishes and modern comfort systems. Features include fully installed ducted air conditioning, aerothermal system for domestic hot water, fitted kitchens equipped with appliances except fridge and washing machine, and bathrooms with shower screens and furniture in the main bathroom. Every property includes a private parking space and storage room for added convenience.
Exclusive Communal Areas for Everyday Enjoyment
Residents can enjoy a communal swimming pool and a fully equipped gym, providing spaces for relaxation, fitness and social life. The carefully designed communal areas reinforce the sense of wellbeing and exclusivity of this residential complex.
Prime Location Close to Sea, Golf and Malaga
The beaches of Rincon de la Victoria are approximately 3 km away. Anoreta Resort and Golf is located around 4 km from the development, while the famous Cueva del Tesoro is just 2 km away. Malaga city centre is about 15 km away and Malaga International Airport is approximately 25 km, offering excellent national and international connections. The nearby marina of El Candado is around 10 km away.
Your Mediterranean Home Awaits
With more than 320 sunny days per year, sea views and an unbeatable location near Malaga, this new build development in Rincon de la Victoria offers an exceptional lifestyle opportunity. Contact us today to receive more information and arrange your private viewing.
 2
2
 2
2
 98 m2
98 m2
Penthouse in Rincón de la Victoria
€545,000
NEW BUILD RESIDENTIAL COMPLEX IN RINCON DE LA VICTORIA, NEAR MALAGA
A few kilometres from Malaga city, Rincon de la Victoria stands out as a town that has it all: beaches, services, leisure options, sports activities, cultural offerings...
This wonderful place is where complex is sited, a perfect development to enjoy quality of life on the Costa del Sol. Its Mediterranean climate, pleasant temperatures all year round and one of the longest beaches on the Malaga coastline make this enclave a unique and very special place. Here, in Rincón de la Victoria, you will live by the beach, you will stroll, feel the water and be caressed by the sea breeze. You have come home.
New Build residential complex is another way of seeing and experiencing life. For its spectacular emplacement in the heart of nature, for its convenient and accessible location, for its innovative and avant-garde design but, above all, for the sea. This residential complex is sea, land incredible panoramic views, the thrill of looking out over the horizon, is breeze and wave, is about rediscovering and returning to our natural origins
At this residential complex you will live in the beautiful, privileged setting of the Costa del Sol, enjoying warm and comfortable avant-garde architecture, where spacious terraces offer magnificent sea views.
The development likewise includes communal areas with a swimming pool and a gazebo in the middle of nature, allowing you to take a relaxing dip while contemplating the Mediterranean at your feet. All this not forgetting its proximity to the beach in Rincón de la Victoria and all the services the municipality has to offer
New Build development that flanks the sea and where nature and architecture join forces to shape a stunning paradise on earth: a total of twenty-two 2 and 3 bedrooms homes with a garage, boxroom and superb sea views. Furthermore, your new home comes with a swimming pool, garden areas and meticulously modelled communal areas where you can unwind and relax.
In this complex wellness means being able to make the most of every minute of the day. It is enjoying a wonderful sunset from your terrace and unwinding in your exclusive community areas. It is knowing that you are just a short distance from the beach, delighting in the natural beauty of the surroundings or having breakfast watching the sun rise from the suntrap terrace in your penthouse. Modern, open, functional properties with exceptional specifications. This is your new home.
Your new home has swift access to the A-7 and the AP-7 motorways. These road links will enable you to get to the surrounding towns as well as to Malaga city, with its AVE high speed train station and airport, easily and conveniently.
From your new home in this complex you will have it all: the tranquillity and privacy of its location and at the same time a surrounding area overflowing with life both in Malaga city and in other nearby municipalities.
Malaga offers endless possibilities for leisure and culture all year round. It is an open, cosmopolitan metropolis with a wide range of options enabling you to enjoy the city to the full: prestigious restaurants, internationally renowned museums, leisure activities, parks, film festivals, musical events such as Starlite, retail stores and much more.
 2
2
 2
2
 98 m2
98 m2
Apartment in Rincón de la Victoria
€480,000
NEW BUILD RESIDENTIAL COMPLEX IN RINCON DE LA VICTORIA, NEAR MALAGA
A few kilometres from Malaga city, Rincon de la Victoria stands out as a town that has it all: beaches, services, leisure options, sports activities, cultural offerings...
This wonderful place is where complex is sited, a perfect development to enjoy quality of life on the Costa del Sol. Its Mediterranean climate, pleasant temperatures all year round and one of the longest beaches on the Malaga coastline make this enclave a unique and very special place. Here, in Rincón de la Victoria, you will live by the beach, you will stroll, feel the water and be caressed by the sea breeze. You have come home.
New Build residential complex is another way of seeing and experiencing life. For its spectacular emplacement in the heart of nature, for its convenient and accessible location, for its innovative and avant-garde design but, above all, for the sea. This residential complex is sea, land incredible panoramic views, the thrill of looking out over the horizon, is breeze and wave, is about rediscovering and returning to our natural origins
At this residential complex you will live in the beautiful, privileged setting of the Costa del Sol, enjoying warm and comfortable avant-garde architecture, where spacious terraces offer magnificent sea views.
The development likewise includes communal areas with a swimming pool and a gazebo in the middle of nature, allowing you to take a relaxing dip while contemplating the Mediterranean at your feet. All this not forgetting its proximity to the beach in Rincón de la Victoria and all the services the municipality has to offer
New Build development that flanks the sea and where nature and architecture join forces to shape a stunning paradise on earth: a total of twenty-two 2 and 3 bedrooms homes with a garage, boxroom and superb sea views. Furthermore, your new home comes with a swimming pool, garden areas and meticulously modelled communal areas where you can unwind and relax.
In this complex wellness means being able to make the most of every minute of the day. It is enjoying a wonderful sunset from your terrace and unwinding in your exclusive community areas. It is knowing that you are just a short distance from the beach, delighting in the natural beauty of the surroundings or having breakfast watching the sun rise from the suntrap terrace in your penthouse. Modern, open, functional properties with exceptional specifications. This is your new home.
Your new home has swift access to the A-7 and the AP-7 motorways. These road links will enable you to get to the surrounding towns as well as to Malaga city, with its AVE high speed train station and airport, easily and conveniently.
From your new home in this complex you will have it all: the tranquillity and privacy of its location and at the same time a surrounding area overflowing with life both in Malaga city and in other nearby municipalities.
Malaga offers endless possibilities for leisure and culture all year round. It is an open, cosmopolitan metropolis with a wide range of options enabling you to enjoy the city to the full: prestigious restaurants, internationally renowned museums, leisure activities, parks, film festivals, musical events such as Starlite, retail stores and much more.
 3
3
 2
2
 125 m2
125 m2
Penthouse in Rincón de la Victoria
€665,000
NEW BUILD RESIDENTIAL COMPLEX IN RINCON DE LA VICTORIA, NEAR MALAGA
A few kilometres from Malaga city, Rincon de la Victoria stands out as a town that has it all: beaches, services, leisure options, sports activities, cultural offerings...
This wonderful place is where complex is sited, a perfect development to enjoy quality of life on the Costa del Sol. Its Mediterranean climate, pleasant temperatures all year round and one of the longest beaches on the Malaga coastline make this enclave a unique and very special place. Here, in Rincón de la Victoria, you will live by the beach, you will stroll, feel the water and be caressed by the sea breeze. You have come home.
New Build residential complex is another way of seeing and experiencing life. For its spectacular emplacement in the heart of nature, for its convenient and accessible location, for its innovative and avant-garde design but, above all, for the sea. This residential complex is sea, land incredible panoramic views, the thrill of looking out over the horizon, is breeze and wave, is about rediscovering and returning to our natural origins
At this residential complex you will live in the beautiful, privileged setting of the Costa del Sol, enjoying warm and comfortable avant-garde architecture, where spacious terraces offer magnificent sea views.
The development likewise includes communal areas with a swimming pool and a gazebo in the middle of nature, allowing you to take a relaxing dip while contemplating the Mediterranean at your feet. All this not forgetting its proximity to the beach in Rincón de la Victoria and all the services the municipality has to offer
New Build development that flanks the sea and where nature and architecture join forces to shape a stunning paradise on earth: a total of twenty-two 2 and 3 bedrooms homes with a garage, boxroom and superb sea views. Furthermore, your new home comes with a swimming pool, garden areas and meticulously modelled communal areas where you can unwind and relax.
In this complex wellness means being able to make the most of every minute of the day. It is enjoying a wonderful sunset from your terrace and unwinding in your exclusive community areas. It is knowing that you are just a short distance from the beach, delighting in the natural beauty of the surroundings or having breakfast watching the sun rise from the suntrap terrace in your penthouse. Modern, open, functional properties with exceptional specifications. This is your new home.
Your new home has swift access to the A-7 and the AP-7 motorways. These road links will enable you to get to the surrounding towns as well as to Malaga city, with its AVE high speed train station and airport, easily and conveniently.
From your new home in this complex you will have it all: the tranquillity and privacy of its location and at the same time a surrounding area overflowing with life both in Malaga city and in other nearby municipalities.
Malaga offers endless possibilities for leisure and culture all year round. It is an open, cosmopolitan metropolis with a wide range of options enabling you to enjoy the city to the full: prestigious restaurants, internationally renowned museums, leisure activities, parks, film festivals, musical events such as Starlite, retail stores and much more.
 3
3
 2
2
 118 m2
118 m2
Apartment in Rincón de la Victoria
€424,000
EXCLUSIVE HOMES WITH SEA VIEWS ON THE COSTA DEL SOL
Exclusive 2 and 3 bedroom homes, including ground floor apartments with private garden and penthouses with panoramic solarium, from where you can enjoy privileged views of the sea and the bay. A project inspired by the tranquillity and privacy of the Indonesian islands.
Both its avant-garde homes and its complete communal areas are laid out to blend in with the surroundings. With the vegetation and landscape as a backdrop, it opens up to the spectacular views of the bay of Malaga, without renouncing the panoramic views that surround the complex, sheltered by the natural parks of the Sierra de Tejada and the Montes de Malaga.
Large terraces will allow you to enjoy nature from any corner of your home and at any time of the year. A possibility that is extended in the communal areas, thanks to a full range of leisure, sports and relaxation facilities.
Swimming in the communal swimming pool is like floating over the horizon. Situated on the hillside that crowns the development, its views extend unobstructed, both inland towards the coast.
Rincón de la Victoria remains outside the hustle and bustle of the Costa del Sol, but close to everything you need: golf courses, quiet beaches, and all the necessary services. A scenic location that combines the best of the sea and the mountains, just 20 minutes from Malaga and its international airport. With more than 320 days of sunshine a year, and an average annual temperature of 20ºC, you will enjoy the true Mediterranean lifestyle.
 2
2
 2
2
 133 m2
133 m2


