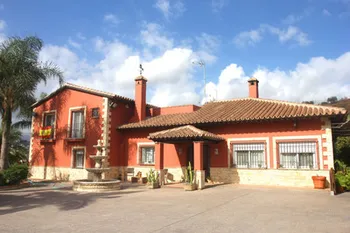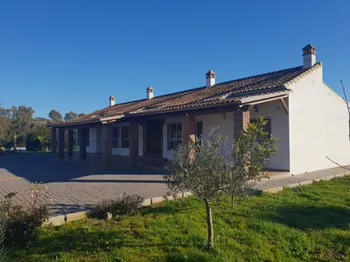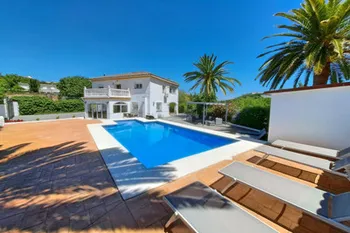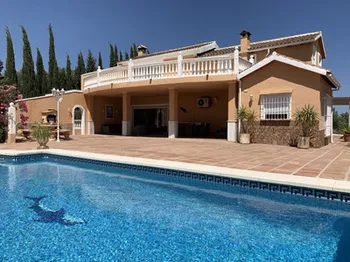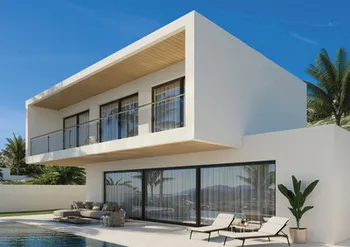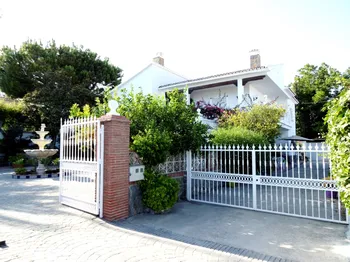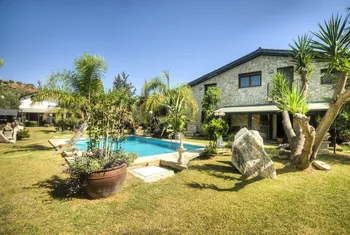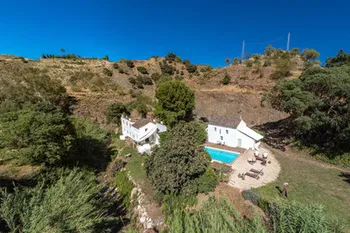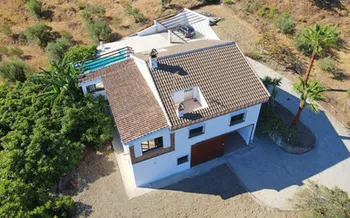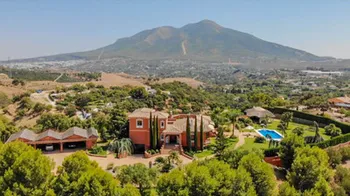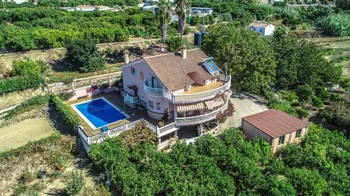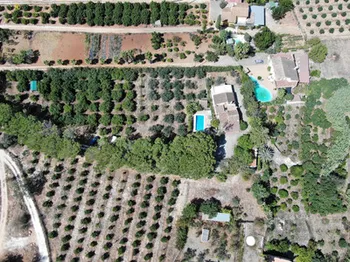83 Propiedades en venta en Coín (Municipality)
Descubra las últimas propiedades en venta en Coín (Municipality) de las principales inmobiliarias nacionales e internacionales.
Leer Más
Disponemos de 4 apartamentos y 2 áticos en venta en Coín. Nuestra selección de casas en Coín incluye 56 villas, 1 villa pareada, 15 adosadas y 68 fincas / casas de campo. Nuestros agentes inmobiliarios en Coín están encantados de ayudarle a encontrar su nuevo hogar en Coín.
Menos
Finca / Propiedad rural en Coín
€3.640.000
Prime Investment Opportunity: Spacious 6-Bedroom Cortijo on 25,000 sqm Plot in Coín
Location: Coín, Málaga
Bedrooms: 6
Bathrooms: 4
Plot Size: 25,000 sqm
Located in a prime spot in Coín, this stunning 6-bedroom, 4-bathroom cortijo offers a unique blend of rural charm and modern convenience. Set on an expansive 25,000 sqm plot near a commercial centre and established urbanisations, this property combines tranquil living with substantial investment potential.
Key Features:
Expansive 25,000 sqm Plot: A large plot of land within Coín’s boundaries, offering an exceptional opportunity for future development.
Agricultural Income: The land boasts around 2,000 chumbos (prickly pear) plants, generating income from the fruit, alongside olive trees and a cutting-edge hydroponics system for growing salad greens and garden vegetables year-round.
Sustainable Energy: While the property is connected to all urban utilities such as water and electricity, the 5 installed solar panels make the electric bill virtually zero each month, providing a cost-effective and environmentally friendly energy solution.
Development Potential: Investors and developers will be drawn to the potential to build additional properties on the land. Though planning permission has not yet been obtained, its location within the town’s boundaries makes approval highly likely as Coín seeks to manage urban sprawl.
Why Invest in Coín?
Coín is fast becoming one of Málaga’s hidden gems, offering a perfect balance between traditional Andalusian charm and modern amenities. The town is conveniently located just a 30-minute drive from Málaga and the Costa del Sol, making it an attractive option for both full-time residents and vacationers.
Thriving Local Economy: Coín is home to a vibrant local economy with plenty of shopping centres, restaurants, schools, and health services, all within easy reach of this property.
Rising Property Values: The town’s proximity to Málaga and Marbella, along with its beautiful natural surroundings, has led to rising property values, making it a wise investment for future development.
Lifestyle and Recreation: With easy access to both the Sierra de las Nieves National Park and the beaches of the Costa del Sol, Coín offers residents a wide range of outdoor activities, from hiking to water sports. The area is also rich in cultural heritage, with traditional Andalusian festivals and local markets happening year-round.
This property offers a unique blend of sustainable living, income-generating agriculture, and prime development potential in one of Andalucía’s most promising areas.
Don’t miss out on this extraordinary opportunity! Contact us today for more details or to schedule a viewing.
Location: Coín, Málaga
Bedrooms: 6
Bathrooms: 4
Plot Size: 25,000 sqm
Located in a prime spot in Coín, this stunning 6-bedroom, 4-bathroom cortijo offers a unique blend of rural charm and modern convenience. Set on an expansive 25,000 sqm plot near a commercial centre and established urbanisations, this property combines tranquil living with substantial investment potential.
Key Features:
Expansive 25,000 sqm Plot: A large plot of land within Coín’s boundaries, offering an exceptional opportunity for future development.
Agricultural Income: The land boasts around 2,000 chumbos (prickly pear) plants, generating income from the fruit, alongside olive trees and a cutting-edge hydroponics system for growing salad greens and garden vegetables year-round.
Sustainable Energy: While the property is connected to all urban utilities such as water and electricity, the 5 installed solar panels make the electric bill virtually zero each month, providing a cost-effective and environmentally friendly energy solution.
Development Potential: Investors and developers will be drawn to the potential to build additional properties on the land. Though planning permission has not yet been obtained, its location within the town’s boundaries makes approval highly likely as Coín seeks to manage urban sprawl.
Why Invest in Coín?
Coín is fast becoming one of Málaga’s hidden gems, offering a perfect balance between traditional Andalusian charm and modern amenities. The town is conveniently located just a 30-minute drive from Málaga and the Costa del Sol, making it an attractive option for both full-time residents and vacationers.
Thriving Local Economy: Coín is home to a vibrant local economy with plenty of shopping centres, restaurants, schools, and health services, all within easy reach of this property.
Rising Property Values: The town’s proximity to Málaga and Marbella, along with its beautiful natural surroundings, has led to rising property values, making it a wise investment for future development.
Lifestyle and Recreation: With easy access to both the Sierra de las Nieves National Park and the beaches of the Costa del Sol, Coín offers residents a wide range of outdoor activities, from hiking to water sports. The area is also rich in cultural heritage, with traditional Andalusian festivals and local markets happening year-round.
This property offers a unique blend of sustainable living, income-generating agriculture, and prime development potential in one of Andalucía’s most promising areas.
Don’t miss out on this extraordinary opportunity! Contact us today for more details or to schedule a viewing.
 6
6
 5
5
 191 m2
191 m2
 30 m2
30 m2
 23440 m2
23440 m2
Finca / Propiedad rural en Coín
€595.000
Finca with a lot of land, perfect for animals or country vacation.
With 6 bedrooms and 6 bathrooms, there is room for a lot of people. It has a nice livingroom and fully fitted kitchen and there is a nice big pool.
There is room for about 7 cars outside.
The plot is flat.
There are two plots which are sold together.
The groundwork has been made for building another house on the property in case you want to continue with that.
It is located about 7 km. from Coín.
With 6 bedrooms and 6 bathrooms, there is room for a lot of people. It has a nice livingroom and fully fitted kitchen and there is a nice big pool.
There is room for about 7 cars outside.
The plot is flat.
There are two plots which are sold together.
The groundwork has been made for building another house on the property in case you want to continue with that.
It is located about 7 km. from Coín.
 6
6
 3
3
 250 m2
250 m2
 15000 m2
15000 m2
Villa en Coín
€649.000
Spectacular detached villa separated into 3 separate living accommodations, situated in an extremely private location within Coin.
The main house on 2 levels comprises 2 x 2 bedroom apartments. Both the ground floor and the first floor are equipped with their own fully fitted kitchens and separate entrances, giving privacy and complete independence, making it ideal for extended families, hosting guests, or pursuing lucrative rental opportunities.
Beyond the main villa there is a separate self contained apartment, complete with contemporary appliances. Whether you envision it as a home office, a personal gym, an art studio, or an additional guest suite, this versatile space enhances the property's appeal.
Outside, a stunning pool area with a sunbathing garden and games area. The plot has an orchard with space for cultivation.
The property is in excellent condition having undergone renovations, making it key ready for you to move in. For those with an eye for investments, this property offers tremendous potential.
The property has lots of private parking available, both for residents and guests. Tarmac access & walking distance into town. Town water and its own private well. AFO documentation in place.
The main house on 2 levels comprises 2 x 2 bedroom apartments. Both the ground floor and the first floor are equipped with their own fully fitted kitchens and separate entrances, giving privacy and complete independence, making it ideal for extended families, hosting guests, or pursuing lucrative rental opportunities.
Beyond the main villa there is a separate self contained apartment, complete with contemporary appliances. Whether you envision it as a home office, a personal gym, an art studio, or an additional guest suite, this versatile space enhances the property's appeal.
Outside, a stunning pool area with a sunbathing garden and games area. The plot has an orchard with space for cultivation.
The property is in excellent condition having undergone renovations, making it key ready for you to move in. For those with an eye for investments, this property offers tremendous potential.
The property has lots of private parking available, both for residents and guests. Tarmac access & walking distance into town. Town water and its own private well. AFO documentation in place.
 5
5
 3
3
 275 m2
275 m2
 2151 m2
2151 m2
Villa en Coín
€669.000
Detached Villa, Coín, Costa del Sol.
4 Bedrooms, 4 Bathrooms, Built 271 m², Terrace 100 m², Garden/Plot 5708 m².
Setting : Country, Mountain Pueblo, Close To Town.
Orientation : South, South West.
Condition : Excellent.
Pool : Private.
Climate Control : Air Conditioning, Hot A/C, Fireplace.
Views : Mountain, Country, Panoramic, Pool, Courtyard, Forest.
Features : Covered Terrace, Fitted Wardrobes, Private Terrace, Solarium, Satellite TV, ADSL / WIFI, Storage Room, Utility Room, Ensuite Bathroom, Marble Flooring, Barbeque, Double Glazing.
Furniture : Optional.
Kitchen : Fully Fitted.
Garden : Private.
Parking : Covered, Private.
Utilities : Electricity, Drinkable Water, Telephone.
4 Bedrooms, 4 Bathrooms, Built 271 m², Terrace 100 m², Garden/Plot 5708 m².
Setting : Country, Mountain Pueblo, Close To Town.
Orientation : South, South West.
Condition : Excellent.
Pool : Private.
Climate Control : Air Conditioning, Hot A/C, Fireplace.
Views : Mountain, Country, Panoramic, Pool, Courtyard, Forest.
Features : Covered Terrace, Fitted Wardrobes, Private Terrace, Solarium, Satellite TV, ADSL / WIFI, Storage Room, Utility Room, Ensuite Bathroom, Marble Flooring, Barbeque, Double Glazing.
Furniture : Optional.
Kitchen : Fully Fitted.
Garden : Private.
Parking : Covered, Private.
Utilities : Electricity, Drinkable Water, Telephone.
 4
4
 4
4
 271 m2
271 m2
 100 m2
100 m2
 5708 m2
5708 m2
Villa en Coín
€820.000
Connect with nature in these beautiful 3-storey villas on the outskirts of Coín. The large floor to ceiling window on the ground floor provides so much light that you could easily forget if you are inside or out, in the living room or on the terrace. It is a feeling of total continuity. In every space of the home, you can feel the connection with the natural environment, the garden, the terrace, the landscape, whilst taking in the breathtaking views.
The design is inspired by the transparent waters of a crystalline river and helps you appreciate the beauty and the connection with the natural environment in every corner of the home. Its cubic and modular shape provides large open spaces that help you lead a comfortable and relaxed life.
The Basement level provides both vehicle and pedestrian access to the house, parking area, machine room and the lift (elevator).
The Ground Floor has the living room, kitchen-diner, and guest WC, plus a covered terrace and swimming pool outside.
The Top Floor is where the bedrooms are, all with fitted wardrobes. The main bedroom has an ensuite bathroom, dressing room and covered terrace. The other two bedrooms have fitted wardrobes and a covered terrace with access to a shared bathroom.
The garden will be landscaped with decorative plants, further adding to the appeal of the property.
The design of the villa will be adjusted to the client's taste. The location of the property can be chosen from the amongst the currently available plots and the house fixtures can be chosen from one of three different standard packages, though this can also be personalised according to the client’s preference.
The design is inspired by the transparent waters of a crystalline river and helps you appreciate the beauty and the connection with the natural environment in every corner of the home. Its cubic and modular shape provides large open spaces that help you lead a comfortable and relaxed life.
The Basement level provides both vehicle and pedestrian access to the house, parking area, machine room and the lift (elevator).
The Ground Floor has the living room, kitchen-diner, and guest WC, plus a covered terrace and swimming pool outside.
The Top Floor is where the bedrooms are, all with fitted wardrobes. The main bedroom has an ensuite bathroom, dressing room and covered terrace. The other two bedrooms have fitted wardrobes and a covered terrace with access to a shared bathroom.
The garden will be landscaped with decorative plants, further adding to the appeal of the property.
The design of the villa will be adjusted to the client's taste. The location of the property can be chosen from the amongst the currently available plots and the house fixtures can be chosen from one of three different standard packages, though this can also be personalised according to the client’s preference.
 3
3
 2
2
 215 m2
215 m2
 609 m2
609 m2
Villa en Coín
€915.000
Cerca del Centro Comercial de La Trocha! Villa de estilo andaloutal en la ciudad con piscina, jardines tropicales y árboles frutales. Tiene su propio pozo.
La casa ofrece una gran espacio al aire libre con patio, sala de estar y barbacoa, ideal para disfrutar de una comida y quot. Al Fresco & quot;.
El nivel inferior ofrece en el garaje un apartamento de invitados de 1 cama, 1 baño y cocina abierta con zona de comedor y salón.
Un elevador interno lo lleva al piso principal con 3 dormitorios dobles, entrada de pasillos, cocina rústica totalmente equipada, 1 bahtrom y 2 salones, en 2 niveles con chimenea, muy elegante.
Hay un apartamento con entrada independiente que ofrece 2 dormitorios, salón comedor, cocina y baño, con su propio garaje y porche.
Ideal para los amantes de los países a quienes les gusta estar cerca de todos los servicios.
Villa independiente, Coín, Costa del Sol.
6 dormitorios, 3 baños, construidos 473 m², terraza de 60 m², jardín / parcela 2654 m².
Marco: comercial, pueblo, cerca de Golf, cerca de tiendas.
Condición: Bien.
Piscina: Privado.
Control de clima: aire acondicionado, chimenea.
Características: Ascensor, Armarios empotrados, Cerca del transporte, Terraza privada, ADSL / WIFI, Apartamento de invitados, Tarifa de almacenamiento, Lavadero, Acceso para discapacitados, Pisos de mármol, Alojamiento del personal.
Muebles: No amueblado.
Cocina: totalmente equipada.
Jardín: Privado.
Aparcamiento: garaje, más de uno.
Utilidades: electricidad, agua potable.
Categoría: Reventa.
La casa ofrece una gran espacio al aire libre con patio, sala de estar y barbacoa, ideal para disfrutar de una comida y quot. Al Fresco & quot;.
El nivel inferior ofrece en el garaje un apartamento de invitados de 1 cama, 1 baño y cocina abierta con zona de comedor y salón.
Un elevador interno lo lleva al piso principal con 3 dormitorios dobles, entrada de pasillos, cocina rústica totalmente equipada, 1 bahtrom y 2 salones, en 2 niveles con chimenea, muy elegante.
Hay un apartamento con entrada independiente que ofrece 2 dormitorios, salón comedor, cocina y baño, con su propio garaje y porche.
Ideal para los amantes de los países a quienes les gusta estar cerca de todos los servicios.
Villa independiente, Coín, Costa del Sol.
6 dormitorios, 3 baños, construidos 473 m², terraza de 60 m², jardín / parcela 2654 m².
Marco: comercial, pueblo, cerca de Golf, cerca de tiendas.
Condición: Bien.
Piscina: Privado.
Control de clima: aire acondicionado, chimenea.
Características: Ascensor, Armarios empotrados, Cerca del transporte, Terraza privada, ADSL / WIFI, Apartamento de invitados, Tarifa de almacenamiento, Lavadero, Acceso para discapacitados, Pisos de mármol, Alojamiento del personal.
Muebles: No amueblado.
Cocina: totalmente equipada.
Jardín: Privado.
Aparcamiento: garaje, más de uno.
Utilidades: electricidad, agua potable.
Categoría: Reventa.
 6
6
 3
3
 473 m2
473 m2
 60 m2
60 m2
 2654 m2
2654 m2
Villa en Coín
€899.000
Morada de país extraordinario.Esta magnífica vivienda es única e inspiradora.Diseñado con ingenio vulpino y un ojo artístico, el alojamiento dentro es atractivo y práctico.El exterior recuerda a una gran casa de pueblo en las montañas de Asturias.De la construcción reciente se incluye cada confort moderno.Persianas eléctricas, calefacción, aire acondicionado, piscina Cocina totalmente equipada, la lista continúa.Imponente y deseable, una visita obligada.
 5
5
 4
4
 255 m2
255 m2
 80 m2
80 m2
 6032 m2
6032 m2
Finca / Propiedad rural en Coín
€990.000
Magnificent dream house in an old mill from the 16th century, in an idyllic setting by the river, with beautiful landscapes with fruit trees in a natural environment, and a private pool, built on a 15,600 m2 plot just 20 minutes from Marbella. The property is completely renovated but retaining original finishes that give it a unique design and style. This farm has a main house, which preserves elements of the original Arab mill. with living room, a dining room, kitchen and cinema room. On the second floor there is a second living room, a master bedroom with an en-suite bathroom and a dressing room, and a second bedroom also with an en-suite bathroom. The guest house has 1 bedroom and 1 bathroom en suite, a workshop for art pieces and a tool room, with the possibility of becoming a second room, with a total of 5 perfectly distributed fireplaces, climalit windows, and unlimited parking.. The water supply system is currently by a well that widely covers both the needs of the houses and the automatic irrigation of the agricultural and garden area, but it has the possibility of connecting to the mains water system. Excellent property that must be seen.
 4
4
 3
3
 478 m2
478 m2
 30 m2
30 m2
 15600 m2
15600 m2
Finca / Propiedad rural en Coín
€650.000
Stunning country house with wonderful views, with a profit of € 70,000 from the own avocado plantation, per year.
The construction area of this house is 362m2 built, it has 158m2 basement, 90m2 loft and 114 m2 main floor.
The distribution of the house is as follows, from the pool there is access to the enclosed porch with unobstructed views of the mountains and with a lot of privacy that gives access to a living room with fireplace and an open plan kitchen. From the living room there is access to the 3 bedrooms that have large wardrobes, an office and a bathroom with a large shower. The rooms are equipped with hot / cold air conditioning. In the living room there is a staircase that gives access to a loft that can be used both as children's bedrooms because it also has a bathroom with a shower and large closets or as a games room. From the living room, there is another staircase with access to the basement, where there is a room, a bathroom with shower, a storage room and a kitchen.
From the pool there are stunning views to the mountains, an outdoor kitchen with a barbecue and a large table to join together with the family and enjoy the nature.
In addition, there is a covered garage for 2 cars.
The house was built in 2007, it has its own well, it is completely fenced and has easy access, it is located 3 min by car from Coin in a quiet area and only 25 min from Marbella and 25 min from Malaga. The attic is to be finished and therefore the owner offers 2 prices, € 600,000, - or with the completion of the attic € 650,000, -
The construction area of this house is 362m2 built, it has 158m2 basement, 90m2 loft and 114 m2 main floor.
The distribution of the house is as follows, from the pool there is access to the enclosed porch with unobstructed views of the mountains and with a lot of privacy that gives access to a living room with fireplace and an open plan kitchen. From the living room there is access to the 3 bedrooms that have large wardrobes, an office and a bathroom with a large shower. The rooms are equipped with hot / cold air conditioning. In the living room there is a staircase that gives access to a loft that can be used both as children's bedrooms because it also has a bathroom with a shower and large closets or as a games room. From the living room, there is another staircase with access to the basement, where there is a room, a bathroom with shower, a storage room and a kitchen.
From the pool there are stunning views to the mountains, an outdoor kitchen with a barbecue and a large table to join together with the family and enjoy the nature.
In addition, there is a covered garage for 2 cars.
The house was built in 2007, it has its own well, it is completely fenced and has easy access, it is located 3 min by car from Coin in a quiet area and only 25 min from Marbella and 25 min from Malaga. The attic is to be finished and therefore the owner offers 2 prices, € 600,000, - or with the completion of the attic € 650,000, -
 5
5
 3
3
 400 m2
400 m2
 6575 m2
6575 m2
Finca / Propiedad rural en Coín
€2.400.000
Exceptional Finca with guest apartment and stables located in Coin.
Main house is distributed as follow:
Entrance hall, guest toilet, separate fully equipped kitchen, dining room with fireplace, Andalusian patio, 3 bedrooms with on suite bathrooms.
First floor: Master bedroom with on suite bathroom with dressing area and access to the solarium.
Basement: Laundry room, double bedroom, bathroom, 3 extra rooms, garage for up to 2 cars, storage room.
Guest apartments: Living room, bedroom, bathroom and utility room.
Stables: 5 boxes of 13m2 each . The equestrian track has underground irrigation.
Exterior: Lovely gardens with automatic irrigation , pool of 51m2 , BBQ area.
The property is in excellent condition with features such as: double glazed windows throughout, AC hot/cold, private garage, under floor heating throughout the house, alarm system, 2 private wells, boilers for hot water, good internet and very good access to the property.
Year of construction: 2005
Main house is distributed as follow:
Entrance hall, guest toilet, separate fully equipped kitchen, dining room with fireplace, Andalusian patio, 3 bedrooms with on suite bathrooms.
First floor: Master bedroom with on suite bathroom with dressing area and access to the solarium.
Basement: Laundry room, double bedroom, bathroom, 3 extra rooms, garage for up to 2 cars, storage room.
Guest apartments: Living room, bedroom, bathroom and utility room.
Stables: 5 boxes of 13m2 each . The equestrian track has underground irrigation.
Exterior: Lovely gardens with automatic irrigation , pool of 51m2 , BBQ area.
The property is in excellent condition with features such as: double glazed windows throughout, AC hot/cold, private garage, under floor heating throughout the house, alarm system, 2 private wells, boilers for hot water, good internet and very good access to the property.
Year of construction: 2005
 8
8
 12
12
 1263 m2
1263 m2
 13640 m2
13640 m2
Finca / Propiedad rural en Coín
€689.000
Finca con AFO !!
Gran Finca muy bien construida en una parcela totalmente utilizable con un montón de agua.
La propiedad tiene un muy buen acceso a la carretera ubicado a corta distancia de la moneda y se distribuye en 3 plantas de la siguiente manera:
Piso de entrada: hall de entrada, amplio salón con chimenea y acceso a un gran porche con vistas al campo. Cocina grande y totalmente equipada con mesa de comedor. Dos dormitorios y un baño. Dormitorio principal con vestidor.
Arriba: gran salón con vigas de madera, zona de estar y área de TV, más 2 habitaciones dobles y un baño. Gran terraza abierta con sol todo el día y vistas panorámicas del campo y las montañas.
Piso semi-sótano: diáfano en su mayor parte con inmenso potencial. Actualmente se utiliza para el almacenamiento y el taller. En esta planta también hay una despensa, un taller, una máquina y la lavandería y un baño completo.
Muy bien presentado y en perfecto estado con ventanas de doble acristalamiento, música canalizada en el piso central, aire acondicionado central en el piso de entrada y acondicionadores de aire individuales en el piso superior, paneles solares para agua caliente.
Esta propiedad ha sido construida de manera concienzuda por los actuales propietarios que han prestado mucha atención a los detalles, por ejemplo, los cimientos y el aislamiento de la propiedad.
Exterior: en la parcela encontramos muchos servicios, comenzando con la gran piscina de agua salada rodeada de terrazas soleadas con 100% de privacidad y tranquilidad desde donde puede disfrutar de hermosas vistas. Garaje cubierto para 2 autos más estacionamiento amplio para varios vehículos. Zona de barbacoa. Propietarios amantes de los animales, por lo que hay una caseta, gallinero y bolígrafos. Antes de que hubiera una licencia OCA para los caballos que pudieran ser solicitados de nuevo y hay espacio para los caballos.
Agua: en abundancia con su propio pozo y agua potable del ayuntamiento. Un río pasa por la finca que da un toque muy pintoresco e ideal para enfriarse en el verano. Los propietarios han construido una hermosa & quot; puente & quot; que se conecta a la otra parte de la finca. La parcela tiene innumerables árboles frutales (naranja, higo, quinces, nogal, limón, uvas) un sistema de riego y 2 tanques de agua de 24.000 litros.
También hay un almacén ideal para el almacenamiento.
Parcela vallada de 6.864m2. Tamaño total construido 426m2 más 18m2 almacén, piscina de 50 m2, garaje de 35.84m2, 36m2 Corral, 14.63m2 Pollo gallinero y garganta de 4.06m2.
Año de construcción 2006.
DISTANCIAS:
Moneda de 2.5km.
Marbella 24.5km
Fuengirola 27km.
Aeropuerto de Málaga 35km.
Gran Finca muy bien construida en una parcela totalmente utilizable con un montón de agua.
La propiedad tiene un muy buen acceso a la carretera ubicado a corta distancia de la moneda y se distribuye en 3 plantas de la siguiente manera:
Piso de entrada: hall de entrada, amplio salón con chimenea y acceso a un gran porche con vistas al campo. Cocina grande y totalmente equipada con mesa de comedor. Dos dormitorios y un baño. Dormitorio principal con vestidor.
Arriba: gran salón con vigas de madera, zona de estar y área de TV, más 2 habitaciones dobles y un baño. Gran terraza abierta con sol todo el día y vistas panorámicas del campo y las montañas.
Piso semi-sótano: diáfano en su mayor parte con inmenso potencial. Actualmente se utiliza para el almacenamiento y el taller. En esta planta también hay una despensa, un taller, una máquina y la lavandería y un baño completo.
Muy bien presentado y en perfecto estado con ventanas de doble acristalamiento, música canalizada en el piso central, aire acondicionado central en el piso de entrada y acondicionadores de aire individuales en el piso superior, paneles solares para agua caliente.
Esta propiedad ha sido construida de manera concienzuda por los actuales propietarios que han prestado mucha atención a los detalles, por ejemplo, los cimientos y el aislamiento de la propiedad.
Exterior: en la parcela encontramos muchos servicios, comenzando con la gran piscina de agua salada rodeada de terrazas soleadas con 100% de privacidad y tranquilidad desde donde puede disfrutar de hermosas vistas. Garaje cubierto para 2 autos más estacionamiento amplio para varios vehículos. Zona de barbacoa. Propietarios amantes de los animales, por lo que hay una caseta, gallinero y bolígrafos. Antes de que hubiera una licencia OCA para los caballos que pudieran ser solicitados de nuevo y hay espacio para los caballos.
Agua: en abundancia con su propio pozo y agua potable del ayuntamiento. Un río pasa por la finca que da un toque muy pintoresco e ideal para enfriarse en el verano. Los propietarios han construido una hermosa & quot; puente & quot; que se conecta a la otra parte de la finca. La parcela tiene innumerables árboles frutales (naranja, higo, quinces, nogal, limón, uvas) un sistema de riego y 2 tanques de agua de 24.000 litros.
También hay un almacén ideal para el almacenamiento.
Parcela vallada de 6.864m2. Tamaño total construido 426m2 más 18m2 almacén, piscina de 50 m2, garaje de 35.84m2, 36m2 Corral, 14.63m2 Pollo gallinero y garganta de 4.06m2.
Año de construcción 2006.
DISTANCIAS:
Moneda de 2.5km.
Marbella 24.5km
Fuengirola 27km.
Aeropuerto de Málaga 35km.
 4
4
 3
3
 426 m2
426 m2
 6864 m2
6864 m2
Villa en Coín
€550.000
Discover your oasis in Coín! This impressive 15,000 m² estate offers you a life surrounded by nature and comfort. The house, in perfect condition, features 180 m² built on a single floor, distributed across 4 bedrooms, 1 toilet, and 1 full bathroom. The living room and the master bedroom have a fireplace, creating a cozy atmosphere.
The land is a true paradise with fruit trees such as avocados, mandarins, olive trees, grapes, oranges, persimmons, kiwis, lemons, loquats, fig trees, pistachios, and prickly pears. Additionally, you will enjoy a swimming pool and a private well, all fully legalized. Small cave used as a wine cellar. The sloped ceilings add a charming touch to the home.
The house is equipped with double glazing and mosquito nets, ensuring comfort and tranquility. It also features a barbecue area and a porch ideal for relaxing outdoors. The built-in wardrobes and storage room provide ample storage space.
The land is a true paradise with fruit trees such as avocados, mandarins, olive trees, grapes, oranges, persimmons, kiwis, lemons, loquats, fig trees, pistachios, and prickly pears. Additionally, you will enjoy a swimming pool and a private well, all fully legalized. Small cave used as a wine cellar. The sloped ceilings add a charming touch to the home.
The house is equipped with double glazing and mosquito nets, ensuring comfort and tranquility. It also features a barbecue area and a porch ideal for relaxing outdoors. The built-in wardrobes and storage room provide ample storage space.
 4
4
 2
2
 180 m2
180 m2


