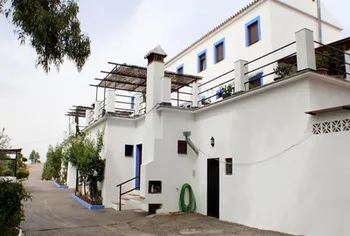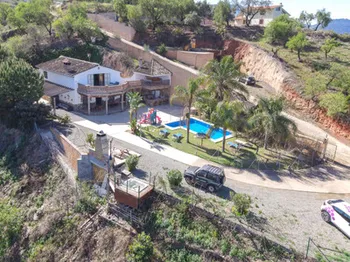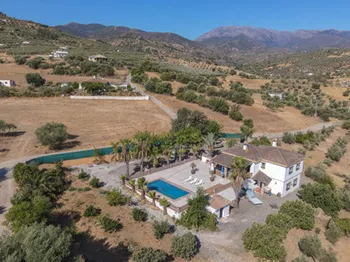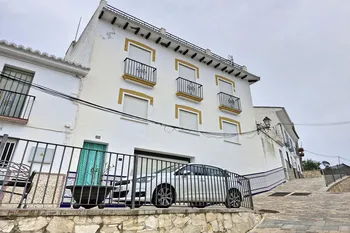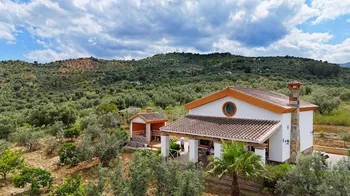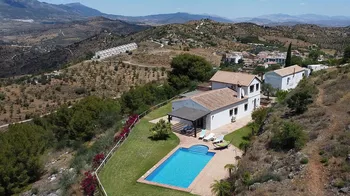6 Propiedades en venta en Guaro (Municipality)
Descubra las últimas propiedades en venta en Guaro (Municipality) de las principales inmobiliarias nacionales e internacionales.
Leer Más
Nuestra selección de casas en Guaro incluye 4 villas, 1 adosadas y 10 fincas / casas de campo. Nuestros agentes inmobiliarios en Guaro están encantados de ayudarle a encontrar su nuevo hogar en Guaro.
Menos
Finca / Propiedad rural en Guaro
€850.000
Originally priced for € 1.350.000,- Urgent sale due to health problems of the owner; € 850.000,-
The total complex is on sale for a greatly reduced price. - 4 duplex houses with 2 bedrooms - 2 bathrooms - 4 apartments - Staff apartment - Casita (not registered) - Reception/restaurant - 36 beds total - 1000m2 built - 62.692m2 private land!
The property houses 9 dwellings and staff room distributed as follows: Reception area with possibilities to use as restaurant. Next to the reception area is a toilet, small office and a kitchen. On the side of the building is the entrance of the houses. 4 duplex houses with 2 bedrooms and 2 bathrooms, lounge / dining room with fireplace of 50m2, kitchen and private terrace. Below the duplex houses we find 4 apartments. Two with 2 bedrooms, 1 bathroom and 3 with 1 bed and 1 bathroom. One of the apartments has disabled acces.
On the plot we also find a 16th century miller's house, an ancient flour mill and a (unregistered) casita. From there we also have acces to the Rio.
2 km from Guaro, 15 minutes to Coin and 40 to malaga Airport and the beaches of Marbella.
The total complex is on sale for a greatly reduced price. - 4 duplex houses with 2 bedrooms - 2 bathrooms - 4 apartments - Staff apartment - Casita (not registered) - Reception/restaurant - 36 beds total - 1000m2 built - 62.692m2 private land!
The property houses 9 dwellings and staff room distributed as follows: Reception area with possibilities to use as restaurant. Next to the reception area is a toilet, small office and a kitchen. On the side of the building is the entrance of the houses. 4 duplex houses with 2 bedrooms and 2 bathrooms, lounge / dining room with fireplace of 50m2, kitchen and private terrace. Below the duplex houses we find 4 apartments. Two with 2 bedrooms, 1 bathroom and 3 with 1 bed and 1 bathroom. One of the apartments has disabled acces.
On the plot we also find a 16th century miller's house, an ancient flour mill and a (unregistered) casita. From there we also have acces to the Rio.
2 km from Guaro, 15 minutes to Coin and 40 to malaga Airport and the beaches of Marbella.
 17
17
 15
15
 1158 m2
1158 m2
 80 m2
80 m2
 58045 m2
58045 m2
Villa en Guaro
€560.000
Country Finca with PANORAMIC Views
. Wonderful vistas
. Walk into the village
. Spacious property
. Loads of outdoor relaxation area
. Outdoor kitchen
This detached finca on the outskirts of Guaro sits in a lovely position with views of the hills of Guaro scattered with Almond and Olive Trees.
Special attention has been given to outdoor space in this finca with lots of relaxations areas and the added luxury of an outdoor kitchen. Entering into the property you feel a sense of seclusion with the property and pool area nestled into the hillside.
A terrace runs along the front of the property providing much needed shade during the summer months with terrace on both levels of the property. The property has been a very popular holiday rental villa.
Entering into the property to the first of the two lounges. The first lounge is located on the first floor with open plans kitchen. A corridor leads to two bedroooms and a family bathroom. A staircase with feature wrought iron work railing leads upto the second lounge, this feels very spacious indeed with patio doors leading to the an elevated balcony to enjoy those lovely views with shaded area to ones side.
There are two further bedrooms on this level and another bathroom.
. Wonderful vistas
. Walk into the village
. Spacious property
. Loads of outdoor relaxation area
. Outdoor kitchen
This detached finca on the outskirts of Guaro sits in a lovely position with views of the hills of Guaro scattered with Almond and Olive Trees.
Special attention has been given to outdoor space in this finca with lots of relaxations areas and the added luxury of an outdoor kitchen. Entering into the property you feel a sense of seclusion with the property and pool area nestled into the hillside.
A terrace runs along the front of the property providing much needed shade during the summer months with terrace on both levels of the property. The property has been a very popular holiday rental villa.
Entering into the property to the first of the two lounges. The first lounge is located on the first floor with open plans kitchen. A corridor leads to two bedroooms and a family bathroom. A staircase with feature wrought iron work railing leads upto the second lounge, this feels very spacious indeed with patio doors leading to the an elevated balcony to enjoy those lovely views with shaded area to ones side.
There are two further bedrooms on this level and another bathroom.
 4
4
 2
2
 160 m2
160 m2
 5000 m2
5000 m2
Villa en Guaro
€540.000
Charming country finca surrounded by usable land
. Great location
. 200 olive trees
. Grand pool area
. Possible separate accommodation
Property Details:
Located between the villages of Guaro and Tolox, this villa sits in a lovely location overlooking the countryside.
The house itself is spread over two levels. On the ground floor is the main house, a three bedroom, 2 bathroom property with the living room and kitchen both boasting access to the shady terrace overlooking the pool.
Downstairs is a similarly sized area that could be converted into a separate casita for renting or for guests. There is already a bathroom and kitchen installed. This area has its own private access so could be used for a multitude of things.
Outside is a large terrace surrounding the pool, the perfect place for relaxing and entertaining.
The property has town water as well as a 20,000L water deposit.
Outdoor area and Land:
Large usable plot with 200 olive trees. There is plenty of parking.
Views:
Open views of the countryside
Access:
All concrete, very short drive from the main road
. Great location
. 200 olive trees
. Grand pool area
. Possible separate accommodation
Property Details:
Located between the villages of Guaro and Tolox, this villa sits in a lovely location overlooking the countryside.
The house itself is spread over two levels. On the ground floor is the main house, a three bedroom, 2 bathroom property with the living room and kitchen both boasting access to the shady terrace overlooking the pool.
Downstairs is a similarly sized area that could be converted into a separate casita for renting or for guests. There is already a bathroom and kitchen installed. This area has its own private access so could be used for a multitude of things.
Outside is a large terrace surrounding the pool, the perfect place for relaxing and entertaining.
The property has town water as well as a 20,000L water deposit.
Outdoor area and Land:
Large usable plot with 200 olive trees. There is plenty of parking.
Views:
Open views of the countryside
Access:
All concrete, very short drive from the main road
 3
3
 3
3
 208 m2
208 m2
 12000 m2
12000 m2
Adosada en Guaro
€370.000
Amplia casa de pueblo de 7 dormitorios con garaje, jardín, bodega y terraza panorámica en el pueblo de Guaro.
Ubicada en el encantador pueblo de Guaro, esta amplia casa de pueblo de tres niveles ofrece más de 300m² de espacio habitable, por lo que es una opción perfecta para familias numerosas o incluso un proyecto de casa de huéspedes rural boutique.
La planta baja cuenta con un enorme garaje privado con espacio para hasta tres coches, así como una bodega. Desde la entrada, una escalera conduce a las principales zonas de estar.
En la primera planta, encontrará un espacioso salón principal con comedor y chimenea, un dormitorio doble, un cuarto de baño familiar y una amplia cocina totalmente equipada. La cocina se abre a un patio privado, que ofrece acceso independiente a la calle y conduce a un jardín con terrazas, ideal para comer al aire libre, jardinería, o relajarse bajo el sol.
El segundo nivel dispone cinco dormitorios dobles de generosas dimensiones y un segundo cuarto de baño, mientras que el nivel superior cuenta con una habitación adicional que se abre a una gran terraza en la azotea con impresionantes vistas panorámicas sobre el campo y el pueblo, perfecto para las noches de puesta de sol o el café de la mañana con vistas.
El confort está garantizado todo el año con calefacción central de gasoil y aire acondicionado, y la propiedad cuenta con fácil acceso a la carretera principal, por lo que es conveniente para conmutar.
Esta propiedad única combina el encanto tradicional del pueblo con un gran espacio interior y exterior, perfecto como una casa de familia o casa de huéspedes con un excelente potencial.
Ubicada en el encantador pueblo de Guaro, esta amplia casa de pueblo de tres niveles ofrece más de 300m² de espacio habitable, por lo que es una opción perfecta para familias numerosas o incluso un proyecto de casa de huéspedes rural boutique.
La planta baja cuenta con un enorme garaje privado con espacio para hasta tres coches, así como una bodega. Desde la entrada, una escalera conduce a las principales zonas de estar.
En la primera planta, encontrará un espacioso salón principal con comedor y chimenea, un dormitorio doble, un cuarto de baño familiar y una amplia cocina totalmente equipada. La cocina se abre a un patio privado, que ofrece acceso independiente a la calle y conduce a un jardín con terrazas, ideal para comer al aire libre, jardinería, o relajarse bajo el sol.
El segundo nivel dispone cinco dormitorios dobles de generosas dimensiones y un segundo cuarto de baño, mientras que el nivel superior cuenta con una habitación adicional que se abre a una gran terraza en la azotea con impresionantes vistas panorámicas sobre el campo y el pueblo, perfecto para las noches de puesta de sol o el café de la mañana con vistas.
El confort está garantizado todo el año con calefacción central de gasoil y aire acondicionado, y la propiedad cuenta con fácil acceso a la carretera principal, por lo que es conveniente para conmutar.
Esta propiedad única combina el encanto tradicional del pueblo con un gran espacio interior y exterior, perfecto como una casa de familia o casa de huéspedes con un excelente potencial.
 7
7
 2
2
 306 m2
306 m2
 241 m2
241 m2
Finca / Propiedad rural en Guaro
€395.000
Bienvenido a esta maravillosa casa de campo amueblada de 160 m², ubicada en una parcela de 4.500 m² con impresionantes vistas a la montañas. La propiedad está completamente vallada, lo que ofrece privacidad y seguridad. Se encuentra a solo 700 metros de la carretera principal. Salvo los 300 metros sin asfaltar, el camino está asfaltado.
Al acceder a la casa desde el porche cubierto, le recibe un encantador y espacioso salón con techos altos y un espacio diáfano que integra la hermosa cocina, creando un ambiente luminoso y acogedor. La casa cuenta con una chimenea y aire acondicionado en toda la casa, lo que garantiza su comodidad durante todo el año. La planta baja cuenta con dos dormitorios y un baño completo, mientras que en la planta superior, dos dormitorios más y un baño ofrecen espacio para toda la familia o invitados. La casa también cuenta con muchos detalles preciosos que la convierten en su hogar.
En el exterior, encontrará una terraza a estrenar con barbacoa y una pequeña fuente, perfecta para cenar al aire libre y reunirse con amigos. También hay un aseo, una ducha y un trastero, ideal para guardar y organizar todas tus pertenencias. La casa se entrega en perfecto estado, tal como se muestra en las fotos, y todo está como nuevo.
El suministro de agua lo proporciona el ayuntamiento. Aunque actualmente no hay piscina, es posible instalar una con conexión de fibra óptica, siempre que se contacte con el ayuntamiento para obtener los permisos necesarios.
¡Una fantástica oportunidad para vivir rodeado de naturaleza, con vistas espectaculares y todas las comodidades de un hogar en un entorno tranquilo y privado!AFO está en progreso
Al acceder a la casa desde el porche cubierto, le recibe un encantador y espacioso salón con techos altos y un espacio diáfano que integra la hermosa cocina, creando un ambiente luminoso y acogedor. La casa cuenta con una chimenea y aire acondicionado en toda la casa, lo que garantiza su comodidad durante todo el año. La planta baja cuenta con dos dormitorios y un baño completo, mientras que en la planta superior, dos dormitorios más y un baño ofrecen espacio para toda la familia o invitados. La casa también cuenta con muchos detalles preciosos que la convierten en su hogar.
En el exterior, encontrará una terraza a estrenar con barbacoa y una pequeña fuente, perfecta para cenar al aire libre y reunirse con amigos. También hay un aseo, una ducha y un trastero, ideal para guardar y organizar todas tus pertenencias. La casa se entrega en perfecto estado, tal como se muestra en las fotos, y todo está como nuevo.
El suministro de agua lo proporciona el ayuntamiento. Aunque actualmente no hay piscina, es posible instalar una con conexión de fibra óptica, siempre que se contacte con el ayuntamiento para obtener los permisos necesarios.
¡Una fantástica oportunidad para vivir rodeado de naturaleza, con vistas espectaculares y todas las comodidades de un hogar en un entorno tranquilo y privado!AFO está en progreso
 4
4
 2
2
 256 m2
256 m2
 96 m2
96 m2
Finca / Propiedad rural en Guaro
€575.000
Bienvenido a esta hermosa casa de campo situada cerca del pueblo de Guaro. Ubicada en un lugar sereno, la propiedad ofrece unas impresionantes vistas panorámicas que le dejarán sin aliento. La finca consta de una casa principal y una casa de invitados, todas situadas en una gran parcela, proporcionando un amplio espacio para relajarse y gozar del paisaje.
La casa principal tiene dos plantas con el diseño enfocado en la comodidad y el estilo. En la planta baja encontrará dos amplios dormitorios y dos cuartos de baño, perfectos para alojar a familiares e invitados. El salón-comedor cuenta con una encantadora chimenea, que crea un ambiente cálido y acogedor. Junto al salón hay una gran cocina de estilo rústico, totalmente equipada e ideal para los amantes de la cocina y el buen comer. Esta planta también ofrece acceso a una encantadora terraza cubierta con zonas para sentarse y comer, que permite saborear el ambiente al aire libre.
En la planta superior se encuentra el dormitorio principal, con baño completo, armarios empotrados y una terraza privada con increíbles vistas de los alrededores. Imagínese despertarse con la suave brisa y la vista de las colinas ondulantes o contemplar la puesta de sol desde su propio refugio tranquilo.
La propiedad cuenta con instalaciones al aire libre que realmente mejoran la experiencia de vivir en el campo. Un hermoso césped rodea la piscina de 10x5m, perfecta para refrescarse durante los calurosos días de verano y disfrutar de tranquilos baños.
La casa de invitados ofrece un espacio de vida independiente y privado, ideal para alojar a los invitados o tal vez generar una renta. Cuenta con una distribución diáfana con salón, cocina y comedor, creando un ambiente acogedor. También incluye un dormitorio y un cuarto de ducha. Un porche cubierto se extiende desde la casa, proporcionando espacio para comer y disfrutar de las pintorescas vistas.
Una de las ventajas significativas de esta propiedad es que goza de su propio pozo, lo que garantiza un suministro de agua fiable y abundante. También hay un pequeño viñedo con uvas Pinot, Cabernet Sauvignon y Merlot, ideal para que los amantes del vino elaboren su propio vino.
La casa principal tiene dos plantas con el diseño enfocado en la comodidad y el estilo. En la planta baja encontrará dos amplios dormitorios y dos cuartos de baño, perfectos para alojar a familiares e invitados. El salón-comedor cuenta con una encantadora chimenea, que crea un ambiente cálido y acogedor. Junto al salón hay una gran cocina de estilo rústico, totalmente equipada e ideal para los amantes de la cocina y el buen comer. Esta planta también ofrece acceso a una encantadora terraza cubierta con zonas para sentarse y comer, que permite saborear el ambiente al aire libre.
En la planta superior se encuentra el dormitorio principal, con baño completo, armarios empotrados y una terraza privada con increíbles vistas de los alrededores. Imagínese despertarse con la suave brisa y la vista de las colinas ondulantes o contemplar la puesta de sol desde su propio refugio tranquilo.
La propiedad cuenta con instalaciones al aire libre que realmente mejoran la experiencia de vivir en el campo. Un hermoso césped rodea la piscina de 10x5m, perfecta para refrescarse durante los calurosos días de verano y disfrutar de tranquilos baños.
La casa de invitados ofrece un espacio de vida independiente y privado, ideal para alojar a los invitados o tal vez generar una renta. Cuenta con una distribución diáfana con salón, cocina y comedor, creando un ambiente acogedor. También incluye un dormitorio y un cuarto de ducha. Un porche cubierto se extiende desde la casa, proporcionando espacio para comer y disfrutar de las pintorescas vistas.
Una de las ventajas significativas de esta propiedad es que goza de su propio pozo, lo que garantiza un suministro de agua fiable y abundante. También hay un pequeño viñedo con uvas Pinot, Cabernet Sauvignon y Merlot, ideal para que los amantes del vino elaboren su propio vino.
 4
4
 4
4
 272 m2
272 m2
 17545 m2
17545 m2
1


